1228 Cyndis Lane, Greer, SC 29651
Local realty services provided by:Better Homes and Gardens Real Estate Medley
1228 Cyndis Lane,Greer, SC 29651
$364,000
- 3 Beds
- 3 Baths
- 2,109 sq. ft.
- Single family
- Pending
Listed by: cassidy white
Office: bluefield realty group
MLS#:20292999
Source:SC_AAR
Price summary
- Price:$364,000
- Price per sq. ft.:$172.59
- Monthly HOA dues:$60
About this home
Welcome to 1228 Cyndis Lane in Greer! This nearly new Craftsman style home delivers all the charm of new construction with thoughtful upgrades already in place. With over 2,100 square feet of modern living, this home balances style, comfort, and convenience in one of Greer’s most desirable communities, Donahue Hill. Step inside to an open, sun filled floor plan where tall windows light up the gathering room and kitchen. The chef’s kitchen features upgraded Whirlpool stainless steel appliances, quartz countertops, a subway tile backsplash, a large center island with seating, and a spacious pantry. The main level also includes a conveniently located laundry room off the garage entry and a private primary suite. The primary offers a generous walk-in closet and spa-like bath with dual sinks and a glass enclosed tile shower. The covered back porch opens to your fully fenced yard complete with a Limelight Beam hot tub, creating the perfect retreat for relaxing or entertaining. Upstairs, you will find two additional bedrooms, a full bath, a versatile loft space, and a walkout balcony porch perfect for enjoying morning coffee or unwinding in the evenings. Additional features include luxury vinyl plank flooring, smart home technology, a two car garage, and a welcoming front porch. Donahue Hill offers community amenities like streetlights and a neighborhood pond, all with quick access to BMW, GSP Airport, I 85, and top rated Spartanburg District 5 schools. If you are looking for a move in ready home with upgrades that make everyday living feel special, 1228 Cyndis Lane has it all.
Contact an agent
Home facts
- Year built:2025
- Listing ID #:20292999
- Added:87 day(s) ago
- Updated:December 22, 2025 at 12:51 AM
Rooms and interior
- Bedrooms:3
- Total bathrooms:3
- Full bathrooms:2
- Half bathrooms:1
- Living area:2,109 sq. ft.
Heating and cooling
- Cooling:Central Air, Electric
- Heating:Natural Gas
Structure and exterior
- Roof:Architectural, Shingle
- Year built:2025
- Building area:2,109 sq. ft.
- Lot area:0.16 Acres
Schools
- High school:James F Byrnes High
- Middle school:Florence Chapel Middle
- Elementary school:Abner Creek Elementary
Utilities
- Water:Public
- Sewer:Public Sewer
Finances and disclosures
- Price:$364,000
- Price per sq. ft.:$172.59
- Tax amount:$2,300 (2025)
New listings near 1228 Cyndis Lane
- New
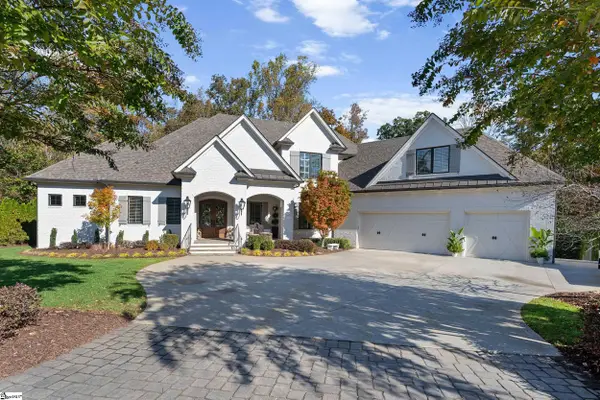 $2,100,000Active4 beds 4 baths
$2,100,000Active4 beds 4 baths36 Riley Hill Court, Greer, SC 29650
MLS# 1577503Listed by: KELLER WILLIAMS GRV UPST - New
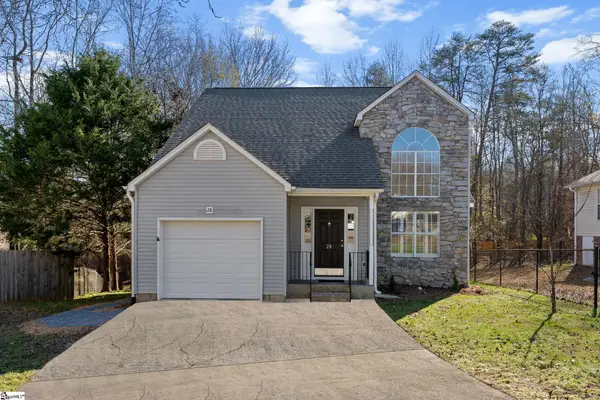 $314,900Active3 beds 2 baths
$314,900Active3 beds 2 baths28 Lantern Lane, Greer, SC 29651
MLS# 1577342Listed by: COMMUNITY FIRST REALTY 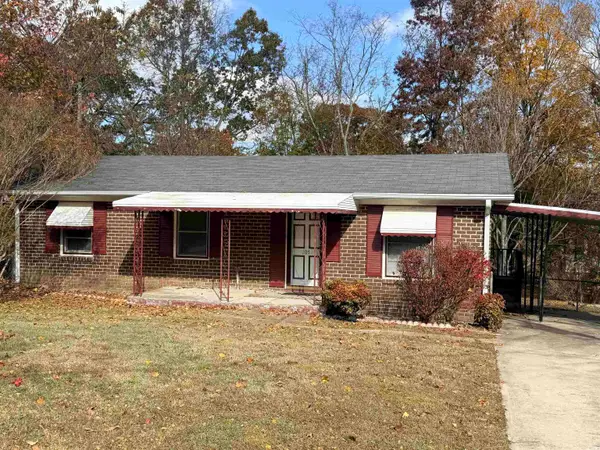 $200,000Active3 beds 1 baths1,092 sq. ft.
$200,000Active3 beds 1 baths1,092 sq. ft.107 Aster Ct., Greer, SC 29651
MLS# 2527891Listed by: 1ST CLASS REAL ESTATE - FOCAL- New
 $250,000Active3 beds 3 baths
$250,000Active3 beds 3 baths316 Lion Heart Lane, Greer, SC 29651
MLS# 1577091Listed by: BLACKSTREAM INTERNATIONAL RE - New
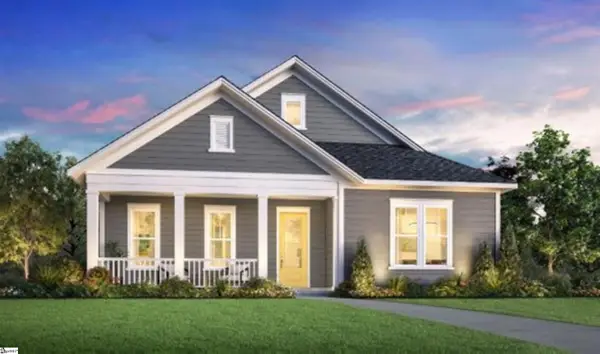 $404,000Active3 beds 2 baths
$404,000Active3 beds 2 baths22 Tull Street, Greer, SC 29651
MLS# 1577087Listed by: TOLL BROTHERS REAL ESTATE, INC - New
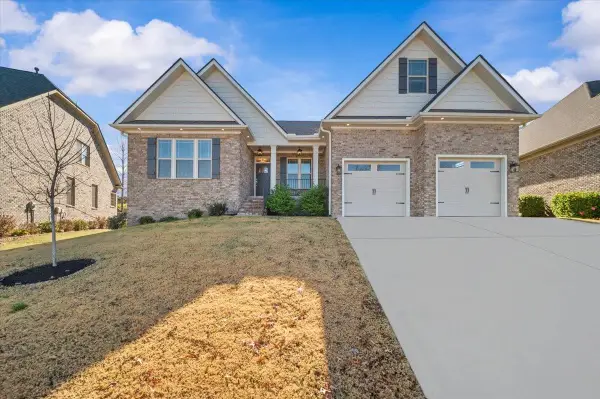 $479,900Active3 beds 3 baths2,243 sq. ft.
$479,900Active3 beds 3 baths2,243 sq. ft.18 Double Crest Drive, Taylors, SC 29687
MLS# 331710Listed by: CORNERSTONE REAL ESTATE GROUP - New
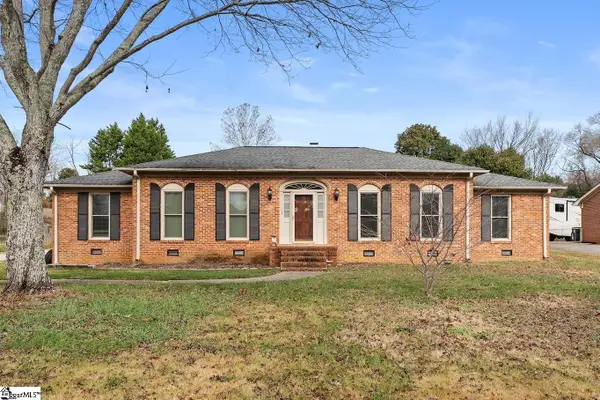 $410,000Active3 beds 2 baths
$410,000Active3 beds 2 baths509 Devenger Road, Greer, SC 29650
MLS# 1577055Listed by: REALTY ONE GROUP FREEDOM - New
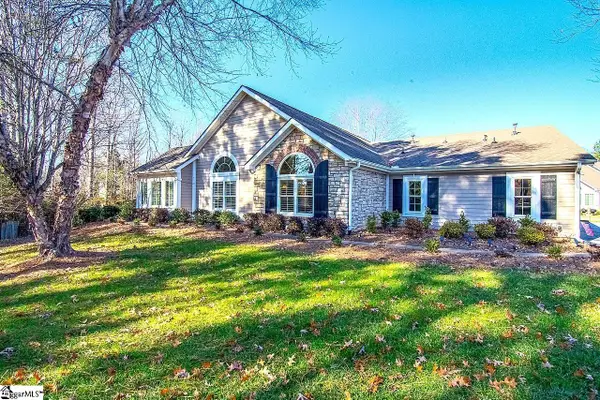 $500,000Active3 beds 2 baths
$500,000Active3 beds 2 baths158 Grinders Circle, Greer, SC 29650
MLS# 1577012Listed by: EXP REALTY LLC - New
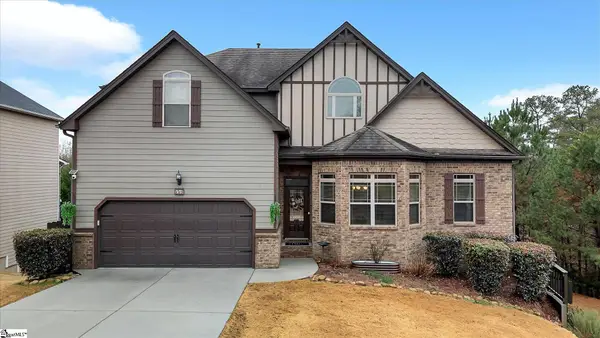 $600,000Active5 beds 5 baths
$600,000Active5 beds 5 baths445 Jameswood Court, Greer, SC 29651
MLS# 1576983Listed by: KELLER WILLIAMS DRIVE 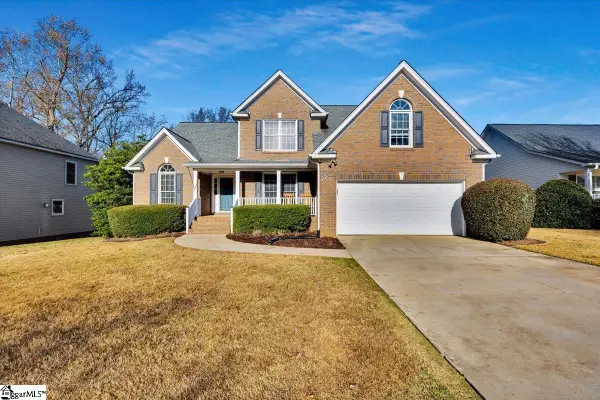 $450,000Pending4 beds 3 baths
$450,000Pending4 beds 3 baths16 Overcup Court, Greer, SC 29650
MLS# 1576973Listed by: THAT REALTY GROUP
