129 Griffith Hill Way, Greer, SC 29651
Local realty services provided by:Better Homes and Gardens Real Estate Young & Company
129 Griffith Hill Way,Greer, SC 29651
$1,060,000
- 5 Beds
- 4 Baths
- - sq. ft.
- Single family
- Active
Listed by: ashlyn t cousins
Office: bhhs c dan joyner - midtown
MLS#:1560872
Source:SC_GGAR
Price summary
- Price:$1,060,000
- Monthly HOA dues:$63.67
About this home
SUPER PRICE! Have it all in GRIFFITH FARM! CUSTOM FINISHES and a FLOOR PLAN that WORKS for everyone! This home is meant for living. Frank Betz design plan built to last. Upon entry you’ll notice gleaming HARDWOODS THROUGHOUT. Not a stitch of carpet to be found! Find a generous PRIMARY SUITE ON MAIN FLOOR, along with ANOTHER bedroom and full bath that is perfect for a home office/study room if desired. Three more bedrooms are on the second level, featuring an en-suite and a jack & jill bath. This level is finished with a JUMBO FLEX SPACE, ready for movie nights, ping pong, or a home gym. Gorgeous, UPDATED KITCHEN features cream cabinetry, farmhouse sink, premium stainless appliances including a double oven gas range, topped with yards of gleaming granite countertops. Built-in desk area and large breakfast room complete the space. Sunlight beams through the windows that flank the VAULTED LIVING ROOM, accented with a stacked stone fireplace. Enjoy coffee with view of the fountain and gardens in the newly enclosed SUNROOM. Make your way through the sunroom for outdoor enjoyment on the PAVILION set upon composite decking, complete with outdoor gas firepit and Edison lighting. GARDNER’S DELIGHT! Multiple flower and vegetable planters are ready for your inspiration! TIERED FOUNTAIN is fun for birds and brings a unique Zen to the space. Large FENCED YARD with room to roam! Other features include: Side entry 3 car garage, full home surround sound system, new designer lighting throughout, fresh interior paint, jumbo primary closet with dual dressing areas, fresh landscaping. Recently updated crawl space with partial encapsulation! Griffith Farm is convenient to I-85, 385, and shopping at Woodruff Rd/Five Forks. Just 20 minutes to downtown Greenville and 30 minutes to Spartanburg metro. Zoned for highly rated Oakview, Riverside & JL Mann schools. Neighborhood pool is fun for everyone & quiet, wide streets with scenic views are perfect for daily walking. Don’t miss this opportunity to see this one of a kind property today!
Contact an agent
Home facts
- Year built:2012
- Listing ID #:1560872
- Added:149 day(s) ago
- Updated:November 15, 2025 at 01:08 PM
Rooms and interior
- Bedrooms:5
- Total bathrooms:4
- Full bathrooms:4
Heating and cooling
- Cooling:Electric
- Heating:Forced Air, Multi-Units, Natural Gas
Structure and exterior
- Roof:Architectural
- Year built:2012
- Lot area:0.58 Acres
Schools
- High school:J. L. Mann
- Middle school:Riverside
- Elementary school:Oakview
Utilities
- Water:Public
- Sewer:Septic Tank
Finances and disclosures
- Price:$1,060,000
- Tax amount:$3,456
New listings near 129 Griffith Hill Way
- New
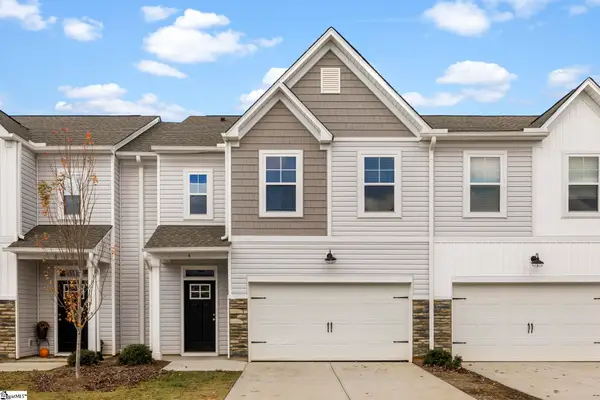 $279,000Active3 beds 3 baths
$279,000Active3 beds 3 baths4 Sabine Leaf Court, Greer, SC 29650
MLS# 1574679Listed by: KELLER WILLIAMS GRV UPST - New
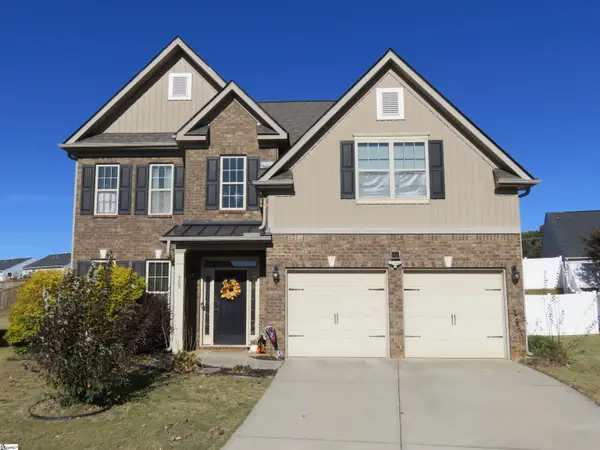 $414,900Active4 beds 3 baths
$414,900Active4 beds 3 baths909 Deephallow Place, Greer, SC 29651
MLS# 1574709Listed by: KELLER WILLIAMS GRV UPST - New
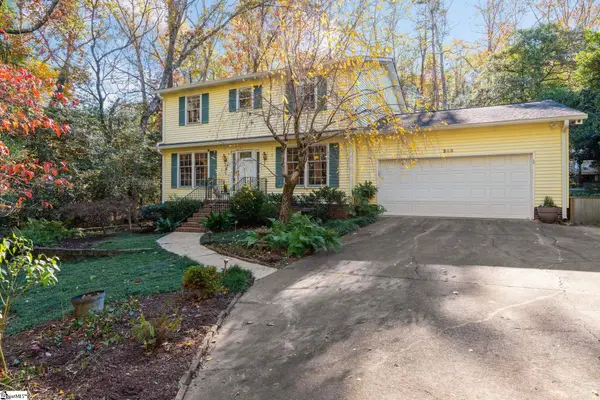 $465,000Active5 beds 3 baths
$465,000Active5 beds 3 baths203 Shetland Way, Greer, SC 29650
MLS# 1574727Listed by: BHHS C DAN JOYNER - AUGUSTA RD - New
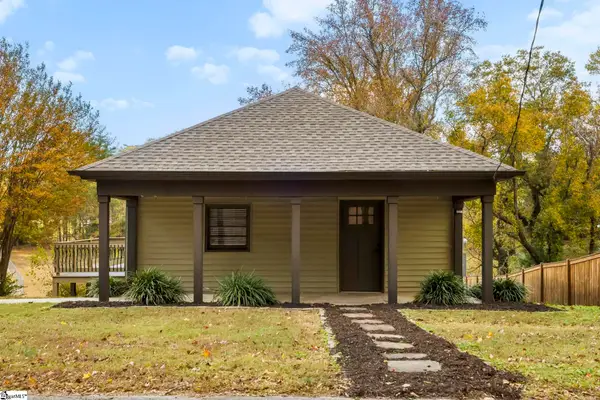 $247,365Active2 beds 1 baths
$247,365Active2 beds 1 baths203 Green Street, Greer, SC 29650
MLS# 1574733Listed by: ABERCROMBIE AND ASSOCIATES - Open Sat, 2 to 4pmNew
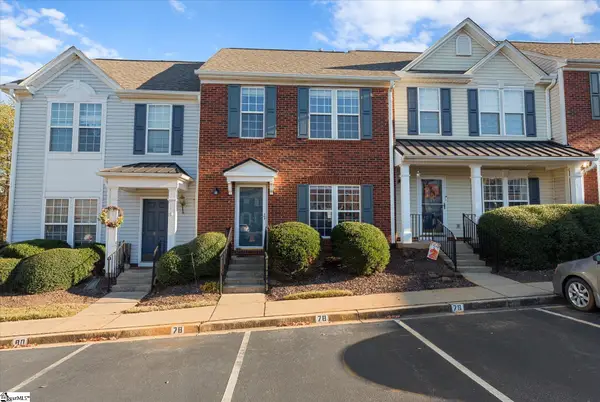 $209,900Active2 beds 3 baths
$209,900Active2 beds 3 baths78 Spring Crossing Circle, Greer, SC 29650
MLS# 1574740Listed by: COMPASS CAROLINAS, LLC - New
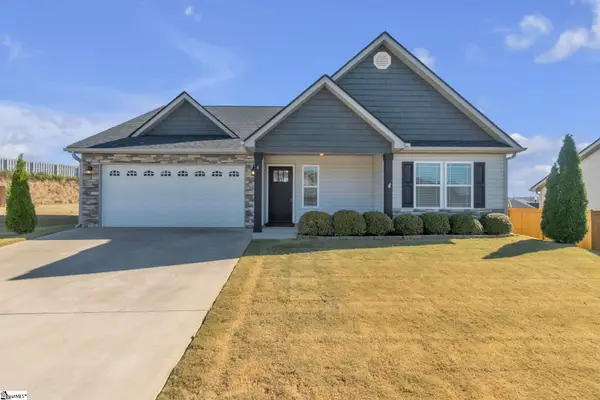 $400,000Active3 beds 2 baths
$400,000Active3 beds 2 baths4 Orchard Crest Court, Greer, SC 29651
MLS# 1574770Listed by: NEST REALTY - New
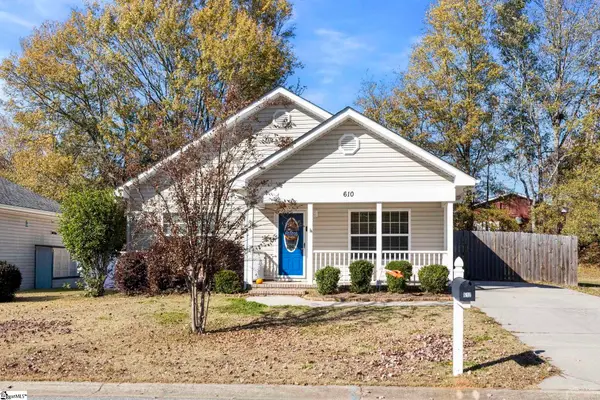 $265,000Active3 beds 2 baths
$265,000Active3 beds 2 baths610 Ruddy Creek Circle, Greer, SC 29651
MLS# 1574803Listed by: KELLER WILLIAMS GRV UPST - Open Sat, 2 to 4pmNew
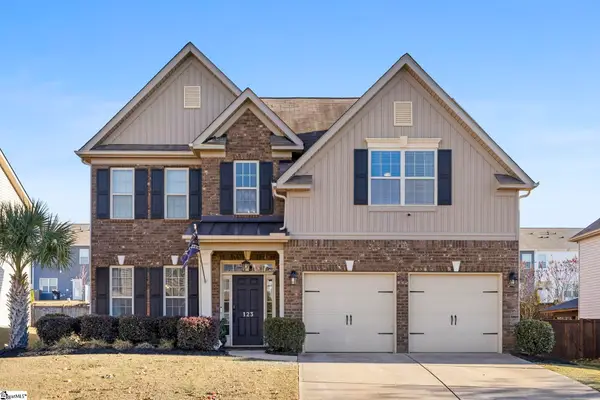 $450,000Active5 beds 3 baths
$450,000Active5 beds 3 baths123 Willowbottom Drive, Greer, SC 29651
MLS# 1574825Listed by: BHHS C DAN JOYNER - MIDTOWN - New
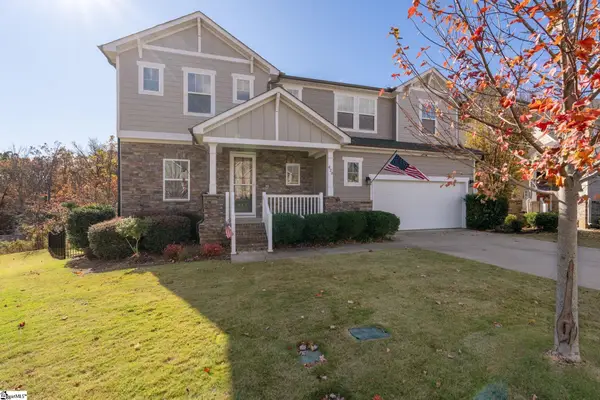 $725,000Active6 beds 5 baths
$725,000Active6 beds 5 baths428 Combahee Court, Greer, SC 29651
MLS# 1574847Listed by: BHHS C DAN JOYNER - MIDTOWN - New
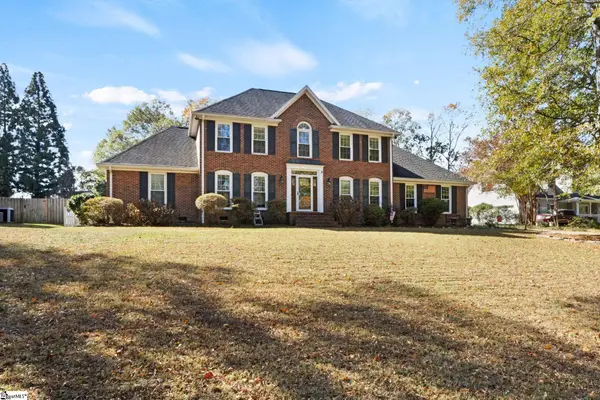 $729,900Active5 beds 5 baths
$729,900Active5 beds 5 baths115 Dartmoor Drive, Greer, SC 29650
MLS# 1574848Listed by: LAURA SIMMONS & ASSOCIATES RE
