133 Redcroft Drive, Greer, SC 29651
Local realty services provided by:Better Homes and Gardens Real Estate Medley
133 Redcroft Drive,Greer, SC 29651
$475,651
- 3 Beds
- 2 Baths
- - sq. ft.
- Single family
- Active
Listed by:matt nocks
Office:herlong sotheby's international realty
MLS#:1567569
Source:SC_GGAR
Price summary
- Price:$475,651
- Monthly HOA dues:$47.75
About this home
Listed Exclusively by Matt Nocks of Helrong Sotheby's International Realty, call or text 864.906.1052 for more info. Better than new — with countless upgrades from the current owners! This beautifully maintained Nicholson floorplan offers the feel of new construction without the wait, plus an extensive list of custom improvements that make it truly one-of-a-kind.
Inside, you’ll find an upgraded gourmet kitchen with dual ovens, gas cooktop, stainless steel appliances, and a new refrigerator (2024). The open great room is filled with natural light, features a cozy gas log fireplace, and flows seamlessly into the large breakfast/dining area. Hardwood floors run throughout the living areas, primary suite, office, and one additional bedroom, with only a single bedroom featuring carpet.
The primary suite boasts a tray ceiling, a California Closets system with new flooring, and a spa-like bath with quartz double vanities, ceramic tile, and an oversized walk-in tile shower. Bedrooms 2 and 3 share a full bath with double vanities and upgraded fixtures. The office/flex room is enhanced with custom frosted-glass barn doors for style, function, and privacy.
Additional upgrades include: Lutron lighting throughout, Cat5 wiring in multiple rooms, window tinting on the front, new toilets and faucets, full privacy fencing, and a Climate-Controlled 2-Car Garage with custom interlock flooring.
Outdoor living is the true showstopper. What was once a simple corner patio has been transformed into an expansive stamped-concrete entertaining space with a custom screened porch (electrical + fans), a walkway to the gas fire pit, and a built-in gas line to the grill. Professional landscaping with mature trees, shrubs, stone edging, and hardscaping completes the backyard oasis.
Located in a desirable community, this home blends modern style, thoughtful upgrades, and exceptional outdoor spaces—move right in and enjoy every detail.
Contact an agent
Home facts
- Listing ID #:1567569
- Added:48 day(s) ago
- Updated:September 20, 2025 at 12:08 PM
Rooms and interior
- Bedrooms:3
- Total bathrooms:2
- Full bathrooms:2
Heating and cooling
- Cooling:Electric
- Heating:Forced Air, Natural Gas
Structure and exterior
- Roof:Architectural
- Lot area:0.2 Acres
Schools
- High school:James F. Byrnes
- Middle school:Florence Chapel
- Elementary school:Abner Creek
Utilities
- Water:Public
- Sewer:Public Sewer
Finances and disclosures
- Price:$475,651
- Tax amount:$3,086
New listings near 133 Redcroft Drive
- New
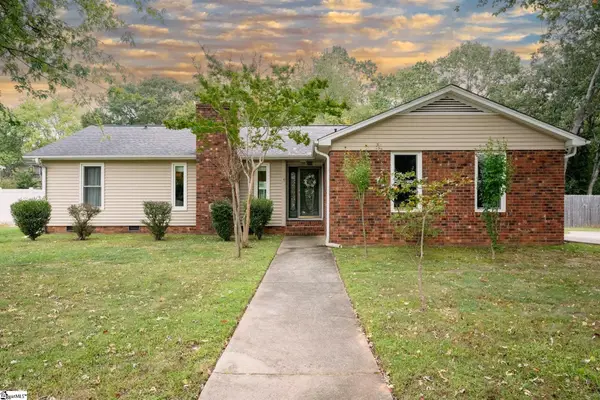 $379,000Active3 beds 2 baths
$379,000Active3 beds 2 baths209 Governors Square, Greer, SC 29650
MLS# 1572026Listed by: REALTY ONE GROUP FREEDOM - New
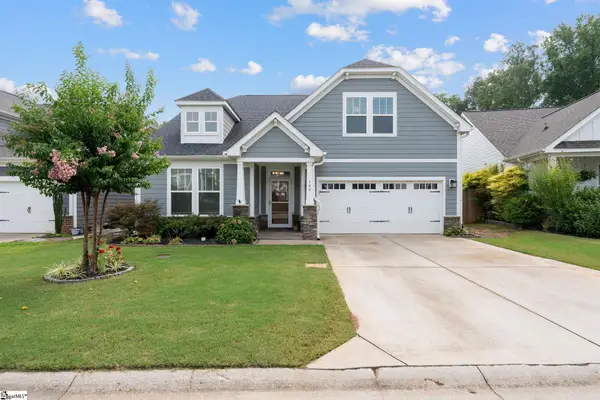 $460,000Active4 beds 3 baths
$460,000Active4 beds 3 baths109 Quail Creek Drive, Greer, SC 29650
MLS# 1572019Listed by: BHHS C DAN JOYNER - MIDTOWN - New
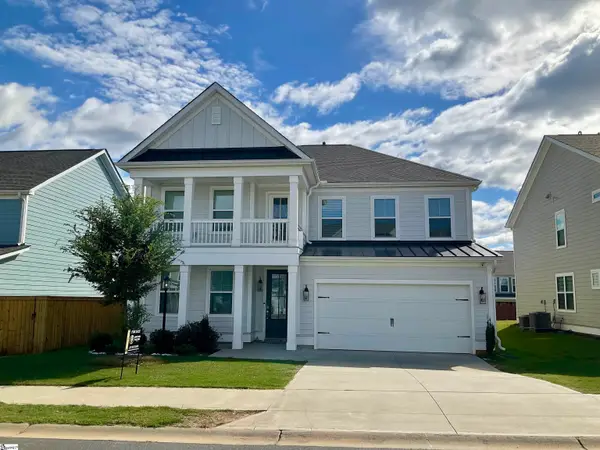 $589,000Active5 beds 5 baths
$589,000Active5 beds 5 baths53 Red Horse Way, Greer, SC 29651
MLS# 1571993Listed by: REALTY ONE GROUP FREEDOM - New
 $689,650Active5 beds 5 baths
$689,650Active5 beds 5 baths302 Granito Drive, Greer, SC 29650
MLS# 1571545Listed by: HERLONG SOTHEBY'S INTERNATIONAL REALTY - New
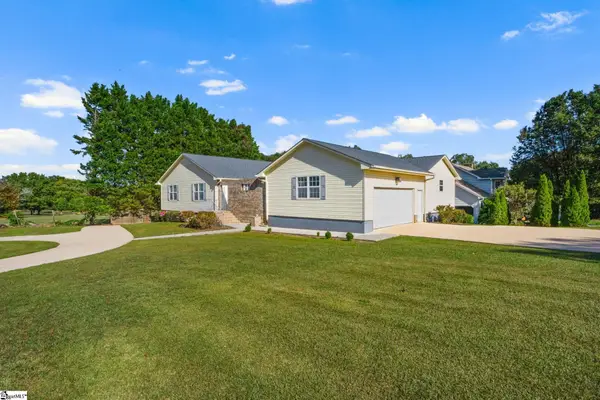 $664,650Active5 beds 3 baths
$664,650Active5 beds 3 baths1 Sheridan Place, Greer, SC 29650
MLS# 1571982Listed by: HERLONG SOTHEBY'S INTERNATIONAL REALTY - New
 $328,800Active-- beds -- baths2,120 sq. ft.
$328,800Active-- beds -- baths2,120 sq. ft.401 Morgan Street, Greer, SC 29651
MLS# 329717Listed by: AFFINITY GROUP REALTY - New
 $1,150,000Active4 beds 4 baths
$1,150,000Active4 beds 4 baths201 Stillwaters Bay Drive, Taylors, SC 29687
MLS# 1571938Listed by: BHHS C DAN JOYNER - MIDTOWN - New
 $825,000Active5 beds 5 baths
$825,000Active5 beds 5 baths100 Traymore Way, Greer, SC 29650
MLS# 1571930Listed by: BLUEFIELD REALTY GROUP - New
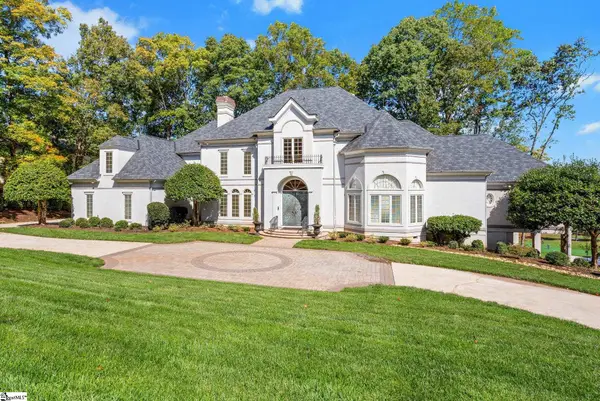 $2,348,912Active5 beds 7 baths
$2,348,912Active5 beds 7 baths122 Antigua Way, Greer, SC 29650
MLS# 1571922Listed by: MARCHANT REAL ESTATE INC. - New
 $389,900Active3 beds 2 baths2,000 sq. ft.
$389,900Active3 beds 2 baths2,000 sq. ft.114 Mount Vernon Circle, Greer, SC 29651
MLS# 20293605Listed by: BRAND NAME REAL ESTATE UPSTATE
