1513 Rosegrath Lane, Greer, SC 29651
Local realty services provided by:Better Homes and Gardens Real Estate Palmetto
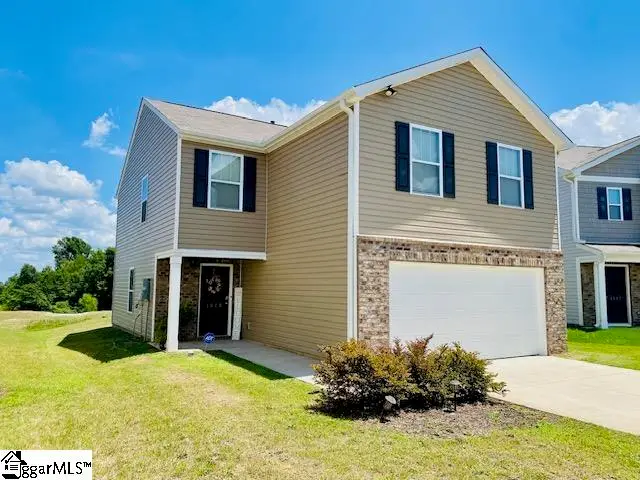
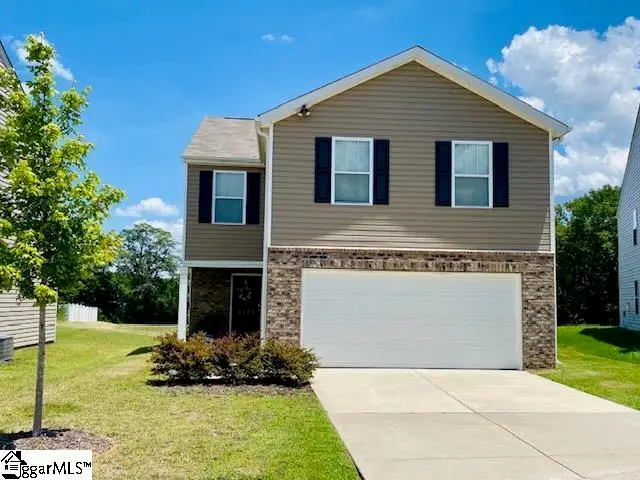
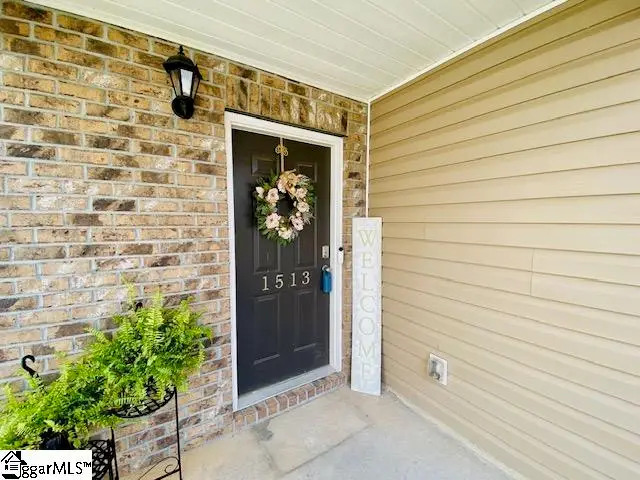
1513 Rosegrath Lane,Greer, SC 29651
$315,000
- 4 Beds
- 3 Baths
- - sq. ft.
- Single family
- Active
Listed by:kelly kommel
Office:rawls realty. inc.
MLS#:1563799
Source:SC_GGAR
Price summary
- Price:$315,000
- Monthly HOA dues:$51.67
About this home
MOTIVATED SELLER! Welcome Home to 1513 Rosegarth Lane, Greer! Step into this beautifully designed DR Horton home built in 2021, where comfort meets functionality. The popular Aisle floor plan offers an open-concept layout perfect for modern living. Upon entry, you’re greeted by a spacious main living area filled with natural light and centered around a cozy gas log fireplace—ideal for gathering with family or entertaining guests. The kitchen is a true highlight, featuring granite countertops, an island/bar, ample cabinet space, and Whirlpool stainless steel appliances—a dream for any home chef. A convenient powder room on the main level adds extra comfort for your guests. Upstairs, the thoughtful layout includes two secondary bedrooms on one side, a third bedroom near the laundry room, and a private owner’s suite on the opposite end. The primary suite boasts a luxurious double-sink vanity made of Venetian marble and a spacious full bath. The hall bathroom also includes a double-sink vanity, making mornings easier for everyone. This home comes equipped with the Home Is Connected® smart home package and all the energy-efficient features you’d expect in a modern, move-in-ready home. Don’t miss the opportunity to own this stylish and functional home in a great Greer location—schedule your showing today!
Contact an agent
Home facts
- Listing Id #:1563799
- Added:27 day(s) ago
- Updated:August 11, 2025 at 09:39 PM
Rooms and interior
- Bedrooms:4
- Total bathrooms:3
- Full bathrooms:2
- Half bathrooms:1
Heating and cooling
- Cooling:Damper Controlled, Electric
- Heating:Damper Controlled, Natural Gas
Structure and exterior
- Roof:Composition
- Lot area:0.12 Acres
Schools
- High school:James F. Byrnes
- Middle school:Florence Chapel
- Elementary school:Reidville
Utilities
- Water:Public
- Sewer:Public Sewer
Finances and disclosures
- Price:$315,000
- Tax amount:$6,023
New listings near 1513 Rosegrath Lane
- New
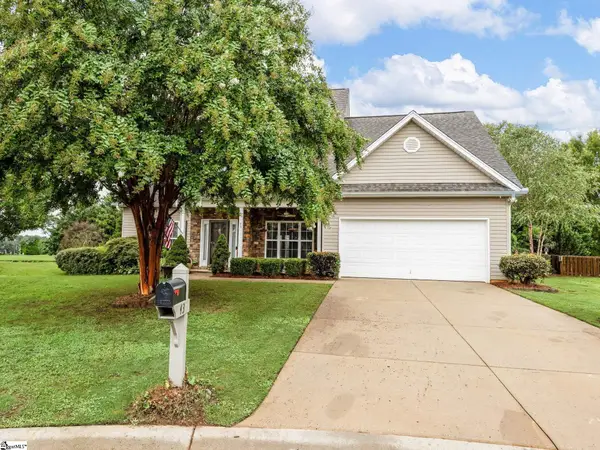 $455,000Active4 beds 3 baths
$455,000Active4 beds 3 baths43 Hurshfield Court, Taylors, SC 29687
MLS# 1566443Listed by: RE/MAX MOVES GREER - New
 $935,000Active5 beds 5 baths
$935,000Active5 beds 5 baths18 Abington Hall Court, Greer, SC 29650
MLS# 1566402Listed by: EXP REALTY, LLC - New
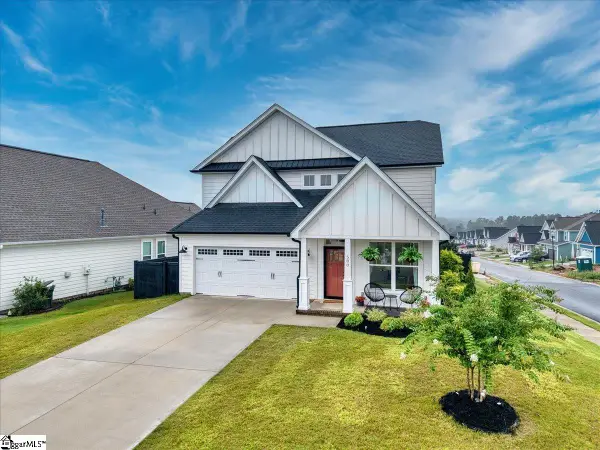 $374,900Active3 beds 3 baths
$374,900Active3 beds 3 baths500 Townsend Avenue, Greer, SC 29651
MLS# 1566369Listed by: REAL BROKER, LLC - New
 $225,000Active3 beds 2 baths
$225,000Active3 beds 2 baths71 Huntress Drive, Greer, SC 29651
MLS# 1566372Listed by: BLUEFIELD REALTY GROUP - New
 $439,864Active3 beds 3 baths1,802 sq. ft.
$439,864Active3 beds 3 baths1,802 sq. ft.1025 S Buncombe Road, Greer, SC 29651
MLS# 20291290Listed by: THE HARO GROUP AT KW HISTORIC DISTRICT - New
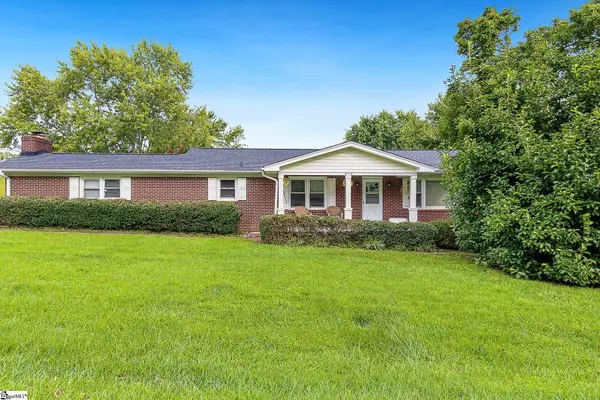 $349,000Active3 beds 2 baths
$349,000Active3 beds 2 baths912 S Main Street, Greer, SC 29650
MLS# 1566311Listed by: MCGEHEE REAL ESTATE CO, LLC - New
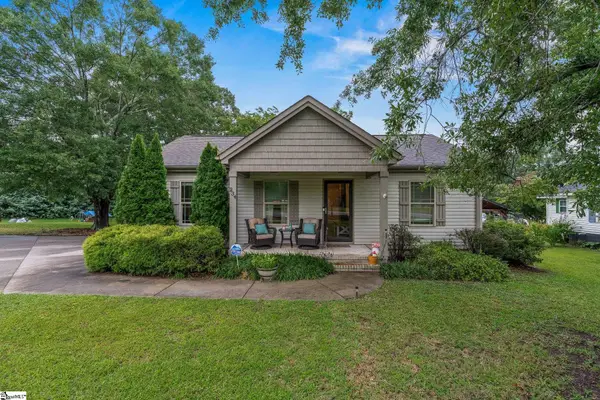 $245,000Active3 beds 2 baths
$245,000Active3 beds 2 baths234 N Suber Road, Greer, SC 29651
MLS# 1566306Listed by: KELLER WILLIAMS REALTY - New
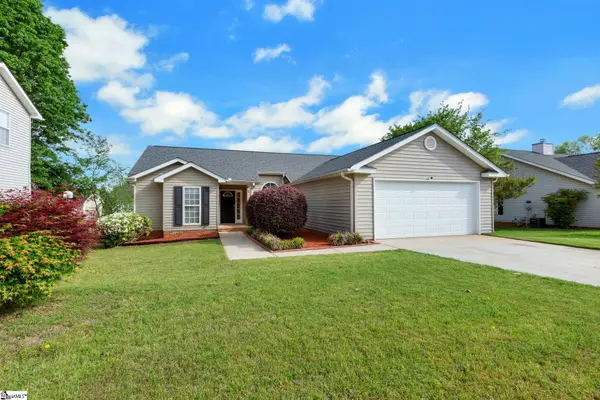 $278,000Active3 beds 2 baths
$278,000Active3 beds 2 baths21 Glen Willow Court, Greer, SC 29650
MLS# 1566308Listed by: INNOVATE REAL ESTATE - New
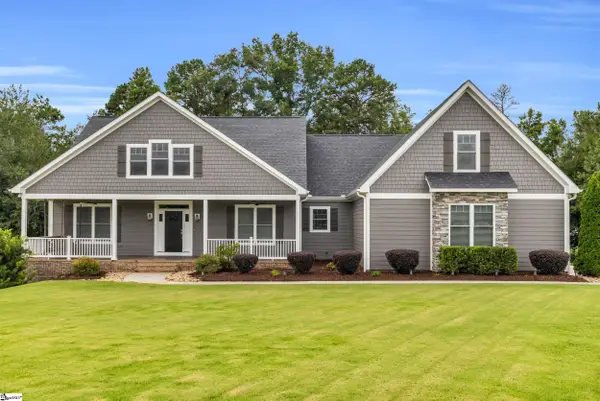 $719,900Active4 beds 4 baths
$719,900Active4 beds 4 baths216 Clearridge Way, Greer, SC 29651
MLS# 1566309Listed by: BRAND NAME REAL ESTATE UPSTATE - New
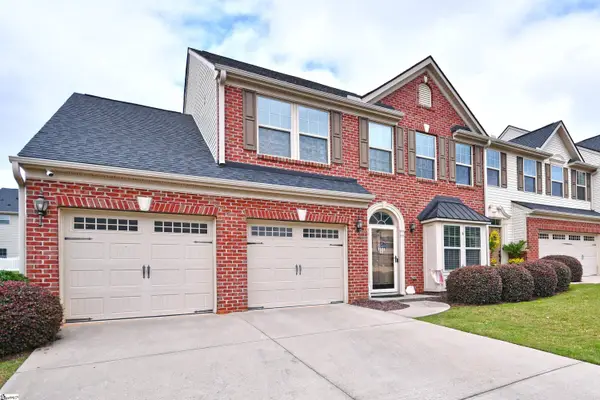 $334,000Active3 beds 3 baths
$334,000Active3 beds 3 baths41 Irvington Drive, Greer, SC 29650
MLS# 1566303Listed by: TLCOX AND COMPANY

