182 Crisp Cameo Court, Greer, SC 29651-7326
Local realty services provided by:Better Homes and Gardens Real Estate Young & Company
182 Crisp Cameo Court,Greer, SC 29651-7326
$480,000
- 5 Beds
- 4 Baths
- 3,236 sq. ft.
- Single family
- Active
Listed by: lenny gaines
Office: nexthome lenny gaines & co.
MLS#:327005
Source:SC_SMLS
Price summary
- Price:$480,000
- Price per sq. ft.:$148.33
About this home
Welcome to 182 Crisp Cameo Court, a spacious and beautifully appointed home nestled in the desirable Greer/Duncan area. Tucked away for privacy and peaceful living, this home still offers the convenience of nearby shopping, dining, and community amenities. This well-designed residence offers 5 official bedrooms plus a large rec-room that could serve as a 6th bedroom, home office, or media room. The primary suite is located on the main level, providing both comfort and accessibility. Inside, you'll find luxury vinyl plank flooring throughout the main floor, adding both durability and modern style. The wooden stairwell leads to a wide upstairs hallway, enhancing the home’s open feel. The gourmet kitchen features white cabinetry, granite countertops, gas cooktop, pantry closet, and a cozy eat-in breakfast nook, perfect for casual mornings.A formal dining room with a coffered ceiling creates the ideal setting for special gatherings. Practical features abound, including a mudroom just off the garage entry, a tankless water heater, and a spacious 2-car garage. Step outside to an extended covered patio with a ceiling fan, perfect for outdoor entertaining or summer BBQs. Situated in a sought-after community with proximity to award-winning schools and BMW manufacturing, this home offers a remarkable blend of space, function, and comfort. From the curb, the home is deceptively modest, but inside, you’ll discover expansive living areas, versatile room layouts, and a design that’s both open and cozy. Don’t miss your opportunity to tour this exceptional property in Braeburn Orchard.
Contact an agent
Home facts
- Year built:2021
- Listing ID #:327005
- Added:134 day(s) ago
- Updated:February 13, 2026 at 03:47 PM
Rooms and interior
- Bedrooms:5
- Total bathrooms:4
- Full bathrooms:3
- Half bathrooms:1
- Living area:3,236 sq. ft.
Structure and exterior
- Year built:2021
- Building area:3,236 sq. ft.
- Lot area:0.21 Acres
Schools
- High school:5-Byrnes High
- Middle school:5-Florence Chapel
- Elementary school:5-Abner Creek Elem
Utilities
- Sewer:Public Sewer
Finances and disclosures
- Price:$480,000
- Price per sq. ft.:$148.33
- Tax amount:$269 (2024)
New listings near 182 Crisp Cameo Court
- New
 $639,000Active4 beds 3 baths
$639,000Active4 beds 3 baths203 Grey Stone Court, Greer, SC 29650
MLS# 1581446Listed by: BHHS C DAN JOYNER - MIDTOWN - New
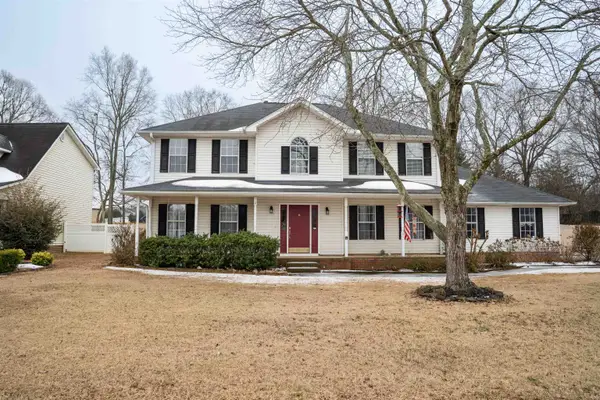 Listed by BHGRE$389,900Active3 beds 3 baths2,316 sq. ft.
Listed by BHGRE$389,900Active3 beds 3 baths2,316 sq. ft.333 Cornelson Drive, Greer, SC 29651
MLS# 333451Listed by: BETTER HOMES & GARDENS YOUNG & - New
 $385,000Active4 beds 2 baths
$385,000Active4 beds 2 baths116 Hidden Springs Lane, Taylors, SC 29687
MLS# 1581406Listed by: RE/MAX REACH - New
 $575,000Active5 beds 4 baths
$575,000Active5 beds 4 baths334 Ascot Ridge Lane, Greer, SC 29650
MLS# 1581403Listed by: EXPERT REAL ESTATE TEAM - Open Sat, 1 to 3pmNew
 $250,000Active3 beds 3 baths
$250,000Active3 beds 3 baths323 Long Grove Lane, Greer, SC 29650
MLS# 1581387Listed by: KELLER WILLIAMS DRIVE - New
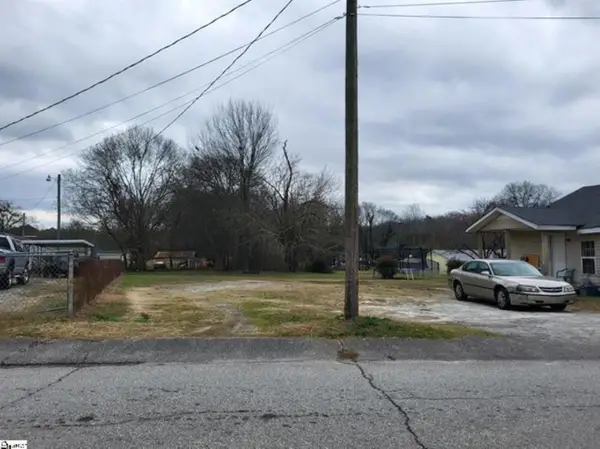 $80,000Active0.17 Acres
$80,000Active0.17 Acres208 Broadus Street, Greer, SC 29651
MLS# 333391Listed by: EXPERT REAL ESTATE TEAM - New
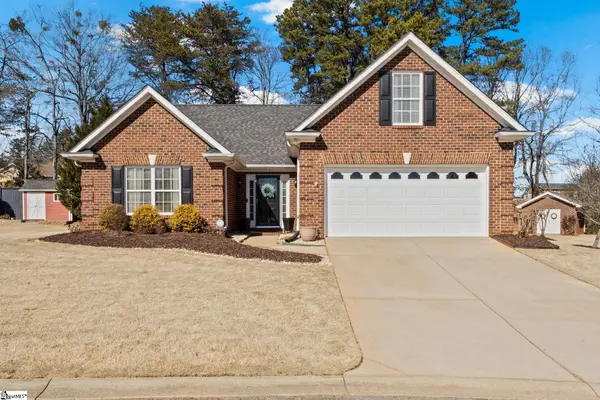 $375,000Active3 beds 2 baths
$375,000Active3 beds 2 baths625 Ashley Commons Court, Greer, SC 29651
MLS# 1581246Listed by: KELLER WILLIAMS DRIVE - New
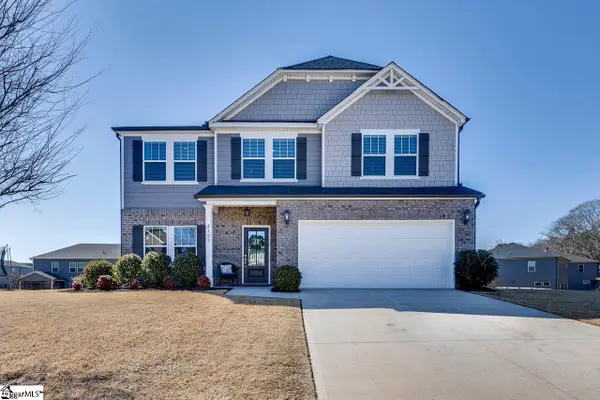 $479,900Active4 beds 3 baths
$479,900Active4 beds 3 baths2103 Greasby Court, Greer, SC 29651
MLS# 1581173Listed by: KELLER WILLIAMS DRIVE - New
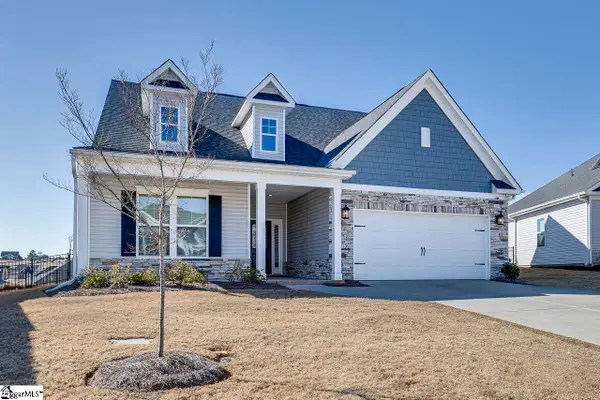 $395,000Active3 beds 2 baths
$395,000Active3 beds 2 baths905 Maple Grove Way, Greer, SC 29651
MLS# 1581124Listed by: JOY REAL ESTATE - Open Sun, 2 to 4pmNew
 $354,500Active3 beds 2 baths
$354,500Active3 beds 2 baths912 S Main Street, Greer, SC 29650
MLS# 1581103Listed by: MCGEHEE REAL ESTATE CO, LLC

