1934 Pleasant Hill Road, Greer, SC 29651
Local realty services provided by:Better Homes and Gardens Real Estate Medley
1934 Pleasant Hill Road,Greer, SC 29651
$1,650,000
- 5 Beds
- 7 Baths
- 6,803 sq. ft.
- Single family
- Pending
Listed by: traci brock
Office: re/max executive spartanburg
MLS#:326582
Source:SC_SMLS
Price summary
- Price:$1,650,000
- Price per sq. ft.:$242.54
About this home
**WOW! Prepare to be amazed by breathtaking panoramic views!** From your deck, covered porch, or the stunning outdoor fireplace with built-in seating, you’ll enjoy sweeping 180-degree mountain vistas — stretching from Hwy 25, past Glassy Mountain and Hogback Mountain, all the way into North Carolina. It’s the perfect setting to relax, unwind, and take in the beauty of your private estate. Step inside and discover over 6,800 heated square feet of luxury living. The main level features an inviting open-concept design, anchored by a spacious great-room and a chef’s kitchen with induction cooktop, pot filler, solid-surface countertops, a large walk-in pantry, and a center island perfect for gathering. A cozy built-in desk sits just off the kitchen, and the breakfast area offers those stunning mountain views. The oversized dining room easily fits large furniture for entertaining. The owner’s suite is truly a retreat — complete with a private exercise room, spa-like bath with custom walk-in shower, jacuzzi tub, private water closet, and dual vanities with plenty of storage. A private hallway leads directly from the suite into a large office. The two additional bedrooms on this level each have their own full bathrooms with tub/shower combinations. Even the laundry room impresses with a wet sink, built-in cabinetry, counters, and a fold-out ironing board. Upstairs, a massive room with its own full bath and oversized closet offers flexible space for a teen suite, guest quarters, or whatever you need. On the lower level, you’ll find two distinct living quarters. One is a complete home setup with a great-room, full kitchen, dining area, bedroom suite, walk-in closet, storage space, and a beautiful covered porch that looks straight out at the mountains. The other is a fully efficient apartment with its own kitchen, living area, bedroom, and bath — ideal for extended family, long-term guests, or even rental income. Outside, the property has been thoughtfully designed with wrought iron fencing along the backyard and stacked stone columns accenting the front. A triple garage offers plenty of space, and a detached shop or storage building provides room for equipment, RVs, or hobbies. Venture onto the trails that wind through your 17 acres, leading to open spaces by the creek — where the owners have created “Happy Hour by the Creek” setups complete with grills, tents, seating, and all the comforts of home. This is more than just a house — it’s a place to live, entertain, and make memories for a lifetime. There’s even more to share, so come see for yourself. You won’t believe your eyes!
Contact an agent
Home facts
- Year built:2014
- Listing ID #:326582
- Added:153 day(s) ago
- Updated:December 18, 2025 at 08:37 AM
Rooms and interior
- Bedrooms:5
- Total bathrooms:7
- Full bathrooms:6
- Half bathrooms:1
- Living area:6,803 sq. ft.
Structure and exterior
- Roof:Architectural
- Year built:2014
- Building area:6,803 sq. ft.
- Lot area:16.17 Acres
Schools
- High school:8-Blue Ridge
- Middle school:8-Blue Ridge
- Elementary school:10-Skyland
Utilities
- Sewer:Septic Tank
Finances and disclosures
- Price:$1,650,000
- Price per sq. ft.:$242.54
- Tax amount:$3,226 (2024)
New listings near 1934 Pleasant Hill Road
- New
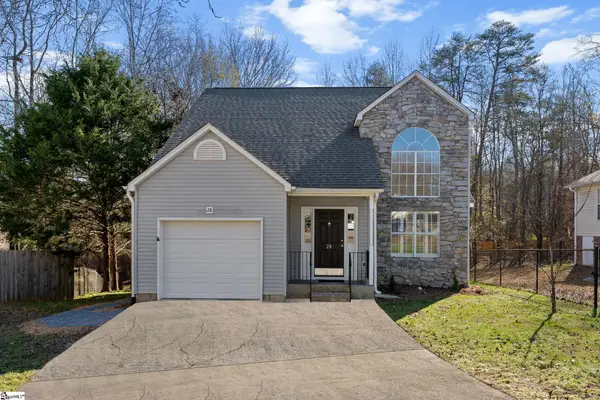 $314,900Active3 beds 2 baths
$314,900Active3 beds 2 baths28 Lantern Lane, Greer, SC 29651
MLS# 1577342Listed by: COMMUNITY FIRST REALTY 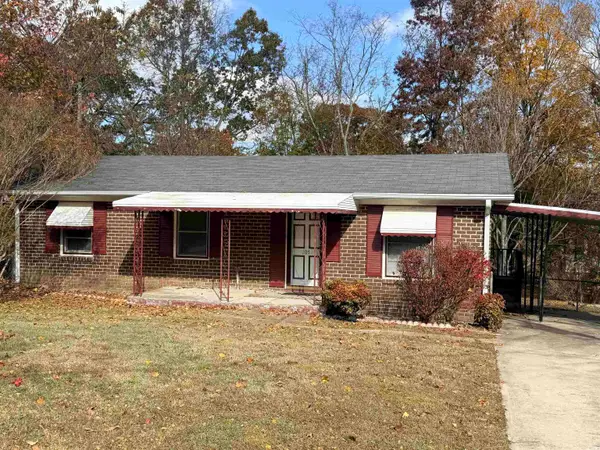 $200,000Active3 beds 1 baths1,092 sq. ft.
$200,000Active3 beds 1 baths1,092 sq. ft.107 Aster Ct., Greer, SC 29651
MLS# 2527891Listed by: 1ST CLASS REAL ESTATE - FOCAL- New
 $250,000Active3 beds 3 baths
$250,000Active3 beds 3 baths316 Lion Heart Lane, Greer, SC 29651
MLS# 1577091Listed by: BLACKSTREAM INTERNATIONAL RE - New
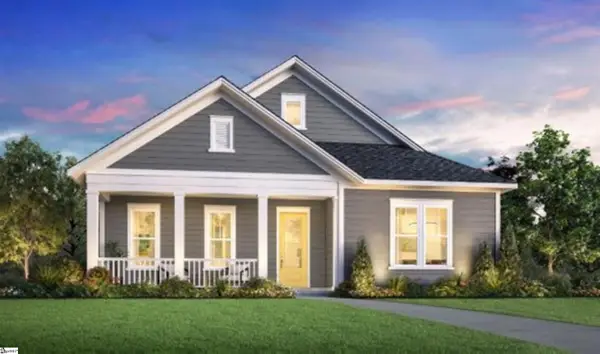 $404,000Active3 beds 2 baths
$404,000Active3 beds 2 baths22 Tull Street, Greer, SC 29651
MLS# 1577087Listed by: TOLL BROTHERS REAL ESTATE, INC - New
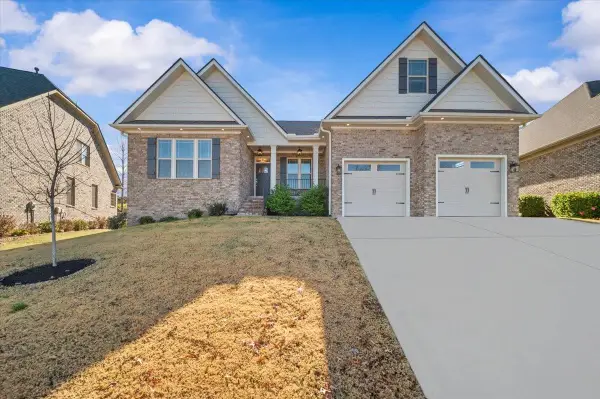 $479,900Active3 beds 3 baths2,243 sq. ft.
$479,900Active3 beds 3 baths2,243 sq. ft.18 Double Crest Drive, Taylors, SC 29687
MLS# 331710Listed by: CORNERSTONE REAL ESTATE GROUP - New
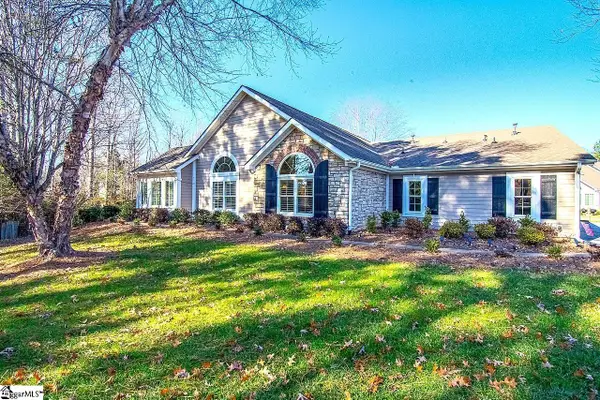 $500,000Active3 beds 2 baths
$500,000Active3 beds 2 baths158 Grinders Circle, Greer, SC 29650
MLS# 1577012Listed by: EXP REALTY LLC - New
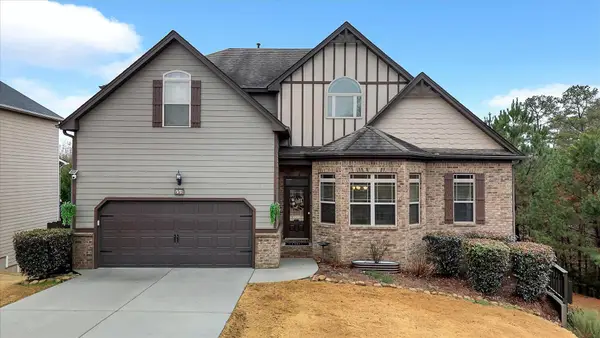 $600,000Active5 beds 5 baths4,173 sq. ft.
$600,000Active5 beds 5 baths4,173 sq. ft.445 Jameswood Court, Greer, SC 29651
MLS# 331689Listed by: KELLER WILLIAMS DRIVE - New
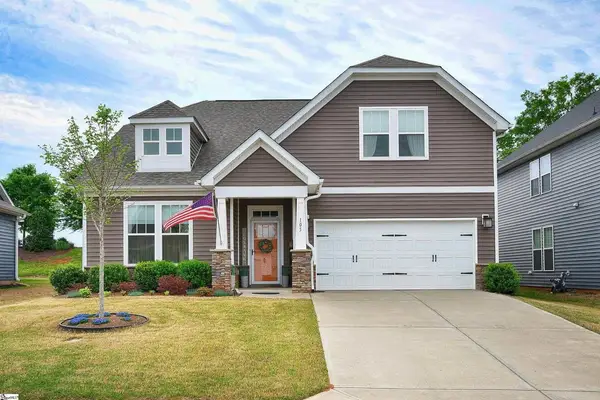 $390,000Active4 beds 3 baths2,384 sq. ft.
$390,000Active4 beds 3 baths2,384 sq. ft.105 Foxbank Circle, Greer, SC 29651
MLS# 20295394Listed by: HOMETOWN REAL ESTATE 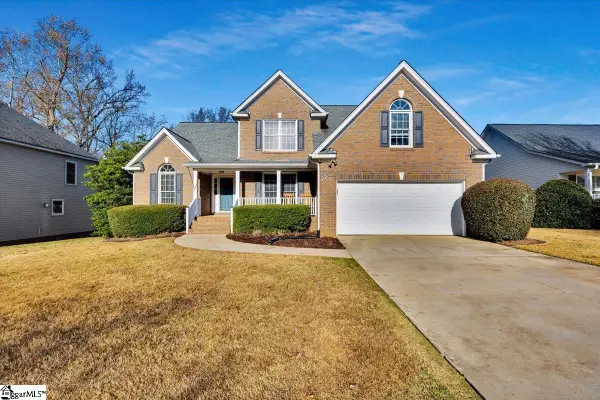 $450,000Pending4 beds 3 baths
$450,000Pending4 beds 3 baths16 Overcup Court, Greer, SC 29650
MLS# 1576973Listed by: THAT REALTY GROUP- New
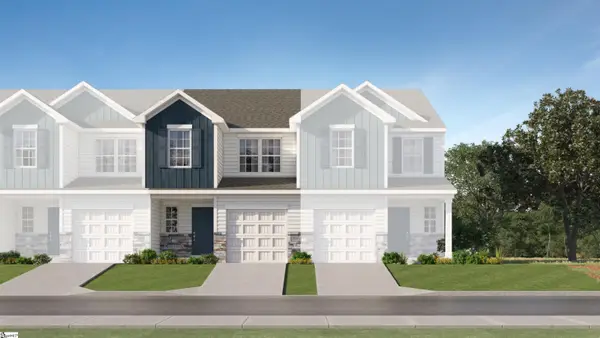 $209,999Active3 beds 3 baths
$209,999Active3 beds 3 baths202 Hunthill Road, Greer, SC 29301
MLS# 1576909Listed by: LENNAR CAROLINAS LLC
