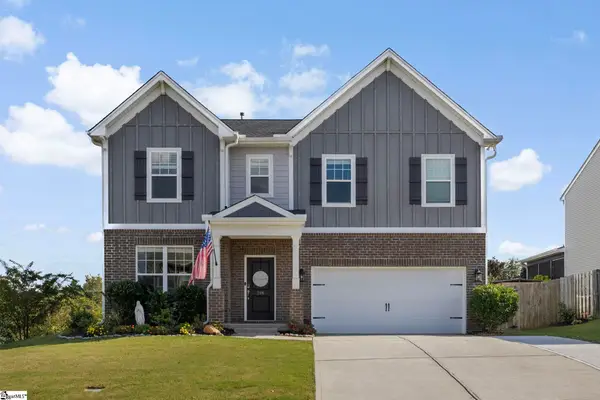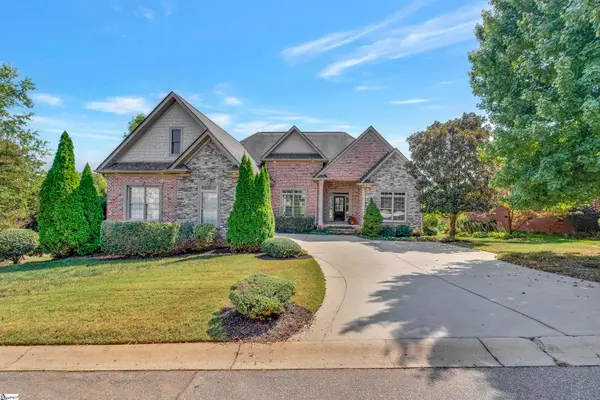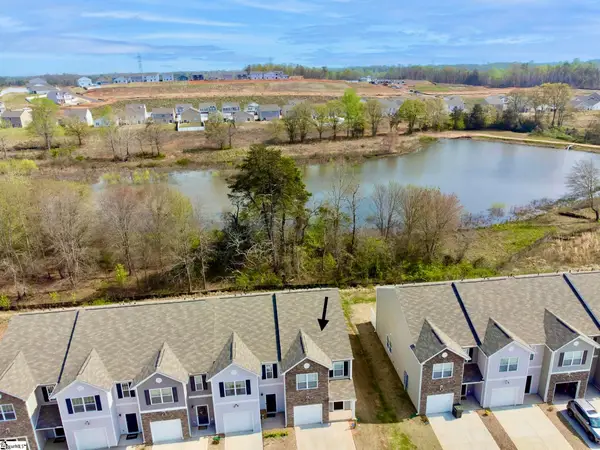208 Hammett Bridge Road, Greer, SC 29650
Local realty services provided by:Better Homes and Gardens Real Estate Medley
208 Hammett Bridge Road,Greer, SC 29650
$459,000
- 4 Beds
- 4 Baths
- 2,800 sq. ft.
- Single family
- Active
Listed by:travis cox
Office:compass carolinas, llc.
MLS#:20284622
Source:SC_AAR
Price summary
- Price:$459,000
- Price per sq. ft.:$163.93
About this home
MOTIVATED SELLER - Improved Price! Welcome to 208 Hammett Bridge Road, a traditional southern colonial non-HOA POOL home that warmly welcomes you from a spacious, wrap around porch and pristine curb appeal. This home features DUAL primary suites- one conveniently located on the main level providing flexibility for an extended family, BOTH with private ensuite baths for needed privacy. Also on the main level you’ll find a spacious sun room overlooking the pool and fenced backyard, the perfect sanctuary for morning coffee. The charm does not stop there- the fireplace in the main living area, large formal dining room, and kitchen with eat-in breakfast area with a large bay window are all surrounded in wood trim and plantation shutters, exuding warmth and a classic aesthetic. You’ll find hardwood floors throughout the home, leading you through each sizable room. Both additional large bedrooms upstairs share a third full bathroom. Yet another feature not to be missed is the LOCATION- less than 5 minutes to historic downtown Greer, 30 minutes from downtown Greenville, and zoned for Riverside schools, one of the most desired in the state. This home provides easy access to an array of amenities while enjoying it all from the peaceful serenity of your southern landscape- the epitome of GVL Living, we must say.
Contact an agent
Home facts
- Year built:1990
- Listing ID #:20284622
- Added:203 day(s) ago
- Updated:September 20, 2025 at 02:35 PM
Rooms and interior
- Bedrooms:4
- Total bathrooms:4
- Full bathrooms:3
- Half bathrooms:1
- Living area:2,800 sq. ft.
Heating and cooling
- Cooling:Central Air, Electric
- Heating:Central, Electric, Heat Pump
Structure and exterior
- Roof:Architectural, Shingle
- Year built:1990
- Building area:2,800 sq. ft.
- Lot area:0.44 Acres
Schools
- High school:Riverside High
- Middle school:Riverside Middl
- Elementary school:Woodland Elementary
Utilities
- Sewer:Septic Tank
Finances and disclosures
- Price:$459,000
- Price per sq. ft.:$163.93
- Tax amount:$1,938 (2024)
New listings near 208 Hammett Bridge Road
- New
 $389,900Active4 beds 3 baths
$389,900Active4 beds 3 baths286 Braselton Street, Greer, SC 29651
MLS# 1570458Listed by: ABERCROMBIE AND ASSOCIATES - New
 $428,000Active3 beds 2 baths
$428,000Active3 beds 2 baths625 Ashley Commons Court, Greer, SC 29651
MLS# 1570128Listed by: REALTY ONE GROUP REDEFINED - New
 $449,000Active4 beds 4 baths
$449,000Active4 beds 4 baths3 Jade Tree Court, Greer, SC 29650
MLS# 1570372Listed by: VISTA REAL ESTATE, LLC - New
 $199,800Active2 beds 1 baths
$199,800Active2 beds 1 baths407 Hampton Road, Greer, SC 29651
MLS# 1570375Listed by: BLACKSTREAM INTERNATIONAL RE - New
 $519,000Active4 beds 5 baths
$519,000Active4 beds 5 baths930 Bent Creek Run Drive, Greer, SC 29650
MLS# 1570378Listed by: COLDWELL BANKER CAINE/WILLIAMS - New
 $246,662Active3 beds 3 baths
$246,662Active3 beds 3 baths107 Sunriff Court, Greer, SC 29651
MLS# 1570296Listed by: REALTY ONE GROUP FREEDOM - New
 $371,890Active5 beds 3 baths2,511 sq. ft.
$371,890Active5 beds 3 baths2,511 sq. ft.209 Ridge Climb Trail, Greer, SC 29651
MLS# 327744Listed by: D.R. HORTON  $199,900Pending3 beds 1 baths
$199,900Pending3 beds 1 baths12 Lantern Lane, Greer, SC 29651
MLS# 1570151Listed by: KEY REAL ESTATE $312,000Pending3 beds 2 baths
$312,000Pending3 beds 2 baths127 Cherrybark Lane, Taylors, SC 29687
MLS# 1570153Listed by: SOUTHERN REAL ESTATE & DEVELOP- New
 $1,199,000Active4 beds 5 baths
$1,199,000Active4 beds 5 baths1400 Thornblade Boulevard #4, Greer, SC 29650
MLS# 1569739Listed by: REEDY PROPERTY GROUP, INC
