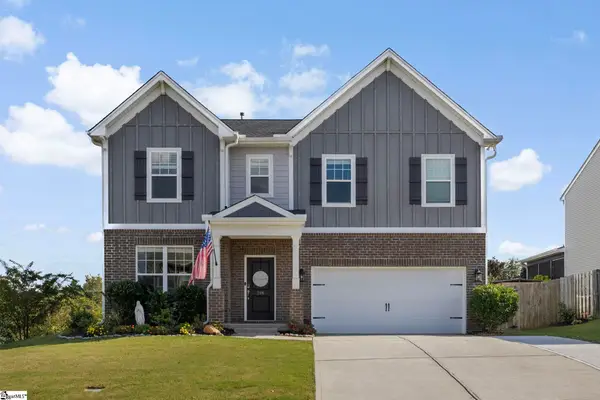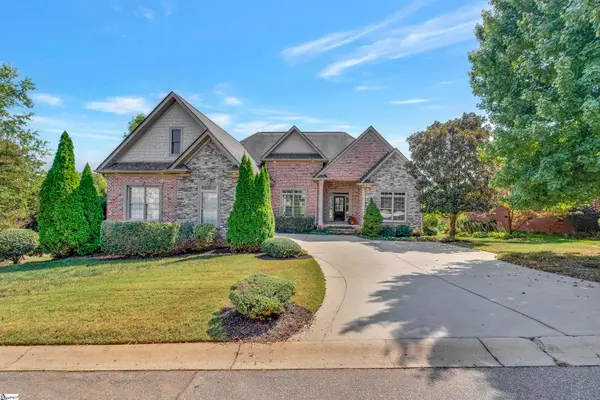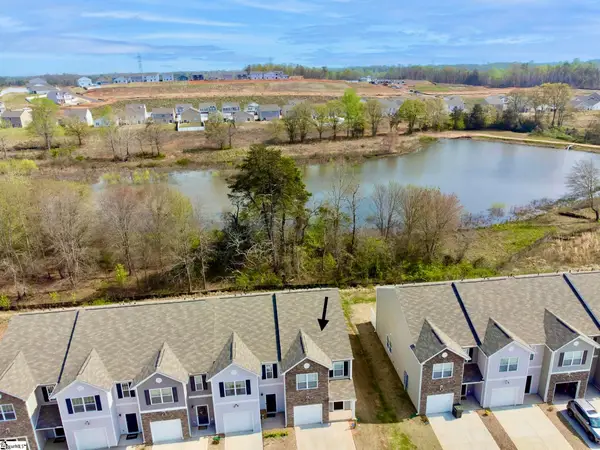211 S Ticonderoga Drive, Greer, SC 29650
Local realty services provided by:Better Homes and Gardens Real Estate Medley
211 S Ticonderoga Drive,Greer, SC 29650
$689,000
- 4 Beds
- 3 Baths
- - sq. ft.
- Single family
- Pending
Listed by:john bowen
Office:keller williams greenville central
MLS#:1561413
Source:SC_GGAR
Price summary
- Price:$689,000
- Monthly HOA dues:$57.08
About this home
Welcome to your new home in Sugar Mill, one of Greer’s most beloved neighborhoods. Zoned for the acclaimed Riverside schools, this four-bedroom, two-and-a-half-bath traditional home blends classic Southern architecture with thoughtful updates, including new windows, updated primary bathroom, and a stately brick exterior that commands attention from the street. A beautiful new portico adds a welcoming atmosphere and is the perfect spot to display your holiday decor and seasonal plants. Step inside to a grand two-story foyer filled with natural light. To the right, a formal dining room showcases wainscoting, crown molding, and tall baseboards, all hallmarks of the home’s traditional style. To the left, the living room invites you in with custom built-ins, a gas fireplace, and more of those elegant moldings that frame the space beautifully. At the heart of the home, the kitchen offers a functional and stylish hub for daily living and entertaining. The kitchen features stainless steel appliances, generous counter space, a warm brick backsplash, and seamless access to both formal and casual dining areas. The breakfast nook opens directly to a screened porch, making it ideal for morning coffee or quiet evenings. Additional main floor features include a powder room, flex room which is currently being used as a home office, a walk-in laundry room, and access to the attached two car garage. A secondary staircase, tucked behind the kitchen, leads to a spacious flex room with vaulted ceilings and skylights. The flex room is perfect for a home theater, craft studio, game room, or creative retreat. All four bedrooms are located on the second floor, ensuring restful evenings. The Primary Suite offers a calming space to unwind, complete with a walk-in closet and a fully updated en suite bathroom. Enjoy a double vanity, beautiful fixtures, and a luxurious walk-in tiled shower with glass doors. The three additional bedrooms are all generously sized, as is the well-appointed hall bath with double sinks and a tub/shower combination. Set amid mature landscaping and tucked into a quiet lot, this home offers a peaceful setting with quick access to all the best of the Upstate. Just minutes from Greer, Taylors, and downtown Greenville, and convenient to I-85, this location is ideal for both daily routines and weekend adventures. Dining, shopping, and local parks are all within easy reach. This property has classic charm, flexible living spaces, and a location that checks every box. Be sure to drive through the neighborhood on your way out to view the beautiful community pool and tennis/pickleball court and see what makes life in Sugar Mill so special. Schedule your showing today!
Contact an agent
Home facts
- Year built:1988
- Listing ID #:1561413
- Added:92 day(s) ago
- Updated:September 20, 2025 at 07:30 AM
Rooms and interior
- Bedrooms:4
- Total bathrooms:3
- Full bathrooms:2
- Half bathrooms:1
Heating and cooling
- Cooling:Electric
- Heating:Forced Air, Multi-Units, Natural Gas
Structure and exterior
- Roof:Architectural
- Year built:1988
- Lot area:0.27 Acres
Schools
- High school:Riverside
- Middle school:Riverside
- Elementary school:Buena Vista
Utilities
- Water:Public
- Sewer:Public Sewer
Finances and disclosures
- Price:$689,000
- Tax amount:$2,354
New listings near 211 S Ticonderoga Drive
- New
 $389,900Active4 beds 3 baths
$389,900Active4 beds 3 baths286 Braselton Street, Greer, SC 29651
MLS# 1570458Listed by: ABERCROMBIE AND ASSOCIATES - New
 $428,000Active3 beds 2 baths
$428,000Active3 beds 2 baths625 Ashley Commons Court, Greer, SC 29651
MLS# 1570128Listed by: REALTY ONE GROUP REDEFINED - New
 $449,000Active4 beds 4 baths
$449,000Active4 beds 4 baths3 Jade Tree Court, Greer, SC 29650
MLS# 1570372Listed by: VISTA REAL ESTATE, LLC - New
 $199,800Active2 beds 1 baths
$199,800Active2 beds 1 baths407 Hampton Road, Greer, SC 29651
MLS# 1570375Listed by: BLACKSTREAM INTERNATIONAL RE - New
 $519,000Active4 beds 5 baths
$519,000Active4 beds 5 baths930 Bent Creek Run Drive, Greer, SC 29650
MLS# 1570378Listed by: COLDWELL BANKER CAINE/WILLIAMS - New
 $246,662Active3 beds 3 baths
$246,662Active3 beds 3 baths107 Sunriff Court, Greer, SC 29651
MLS# 1570296Listed by: REALTY ONE GROUP FREEDOM - New
 $371,890Active5 beds 3 baths2,511 sq. ft.
$371,890Active5 beds 3 baths2,511 sq. ft.209 Ridge Climb Trail, Greer, SC 29651
MLS# 327744Listed by: D.R. HORTON  $199,900Pending3 beds 1 baths
$199,900Pending3 beds 1 baths12 Lantern Lane, Greer, SC 29651
MLS# 1570151Listed by: KEY REAL ESTATE $312,000Pending3 beds 2 baths
$312,000Pending3 beds 2 baths127 Cherrybark Lane, Taylors, SC 29687
MLS# 1570153Listed by: SOUTHERN REAL ESTATE & DEVELOP- New
 $1,199,000Active4 beds 5 baths
$1,199,000Active4 beds 5 baths1400 Thornblade Boulevard #4, Greer, SC 29650
MLS# 1569739Listed by: REEDY PROPERTY GROUP, INC
