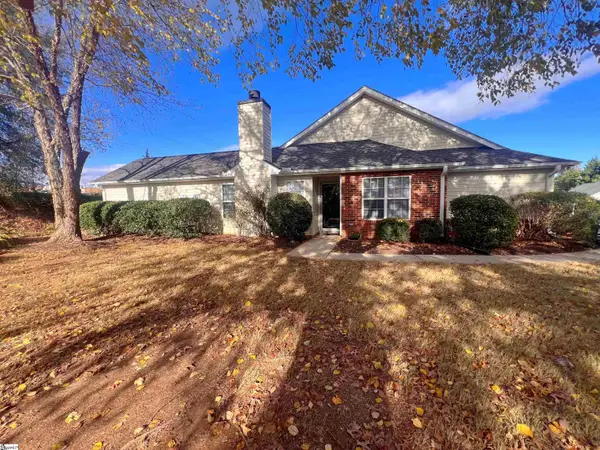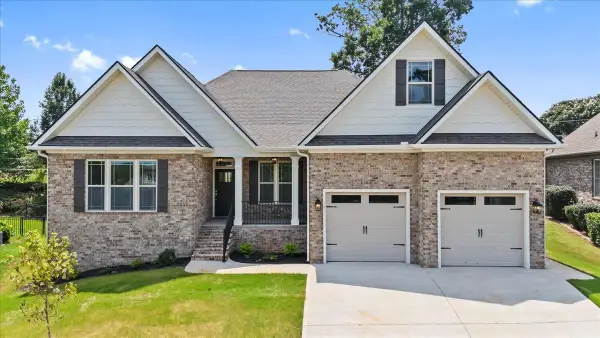255 Highgate Circle, Greer, SC 29650
Local realty services provided by:Better Homes and Gardens Real Estate Young & Company
255 Highgate Circle,Greer, SC 29650
$399,900
- 4 Beds
- 3 Baths
- - sq. ft.
- Single family
- Active
Listed by: bryan sullivan
Office: bhhs c dan joyner - midtown
MLS#:1570609
Source:SC_GGAR
Price summary
- Price:$399,900
- Monthly HOA dues:$37.5
About this home
Welcome to 255 Highgate Cir, an inviting home with 4 bedrooms and 2.5 baths and over 3,400 sqft. Upon entry, the two-story foyer leads you into formal living and dining areas, then flows into the open kitchen and family room—anchored by a tile-surround gas fireplace and flanked by windows that look out on the private fenced backyard and let in a ton of natural light. On the main level you’ll also find a half bath, a walk-in laundry room (with utility sink), an eat-in kitchen nook with bay windows and access to a brand new second-story deck. Below, the walk-out basement provides extra finished space (heated and cooled), fresh carpet, ample storage, and direct access to a large patio in the fully fenced private backyard. Upstairs, the primary suite includes a walk-in closet and full bath with tub/shower combo, and three additional bedrooms share a full guest bath. All appliances in the kitchen are stainless steel, and the washer/dryer convey with the home also. The community offers amenities such as a playground, swimming pool, pond, and well-kept common areas. The home is located in the award winning Riverside school zone. Easily accessible to downtown Greer, I-85, GSP Airport, shopping, dining, and local schools, this home blends everyday convenience with comfortable living. The seller is willing to offer concessions towards home improvements.
Contact an agent
Home facts
- Listing ID #:1570609
- Added:40 day(s) ago
- Updated:November 05, 2025 at 03:07 PM
Rooms and interior
- Bedrooms:4
- Total bathrooms:3
- Full bathrooms:2
- Half bathrooms:1
Heating and cooling
- Heating:Forced Air
Structure and exterior
- Roof:Architectural, Composition
- Lot area:0.17 Acres
Schools
- High school:Riverside
- Middle school:Riverside
- Elementary school:Woodland
Utilities
- Water:Public
- Sewer:Public Sewer
Finances and disclosures
- Price:$399,900
- Tax amount:$5,957
New listings near 255 Highgate Circle
- New
 $550,000Active5 beds 4 baths3,394 sq. ft.
$550,000Active5 beds 4 baths3,394 sq. ft.619 Crossbuck Trail, Greer, SC 29651
MLS# 20294444Listed by: THE HARO GROUP AT KW HISTORIC DISTRICT - New
 $224,000Active3 beds 3 baths
$224,000Active3 beds 3 baths317 Cinerea Way, Greer, SC 29651
MLS# 1574098Listed by: WEICHERT REALTY-SHAUN & SHARI - New
 $850,000Active5 beds 5 baths
$850,000Active5 beds 5 baths18 Abington Hall Court, Greer, SC 29650
MLS# 1574120Listed by: EXP REALTY, LLC - New
 $510,000Active3 beds 3 baths
$510,000Active3 beds 3 baths264 Double Crest Drive, Taylors, SC 29687
MLS# 1574070Listed by: JEFF COOK REAL ESTATE LPT REAL - New
 $310,000Active3 beds 2 baths1,284 sq. ft.
$310,000Active3 beds 2 baths1,284 sq. ft.180 Lemon Creek Drive, Lyman, SC 29365
MLS# 330559Listed by: BRAND NAME REAL ESTATE UPSTATE - New
 $265,000Active3 beds 2 baths
$265,000Active3 beds 2 baths7 Bailess Court, Greer, SC 29650
MLS# 1573887Listed by: FRIDDLE REAL ESTATE - New
 $380,000Active4 beds 3 baths
$380,000Active4 beds 3 baths519 Longview Terrace, Greer, SC 29650
MLS# 1573865Listed by: EXIT REALTY UNLIMITED, LLC - New
 $237,000Active3 beds 3 baths
$237,000Active3 beds 3 baths439 Sea Grit Court, Greer, SC 29650
MLS# 1573831Listed by: THE PROPERTY BAR, LLC  $549,900Pending3 beds 2 baths
$549,900Pending3 beds 2 baths104 Ward Oak Court, Greer, SC 29650
MLS# 1573769Listed by: EXP REALTY LLC- New
 $479,900Active3 beds 3 baths2,243 sq. ft.
$479,900Active3 beds 3 baths2,243 sq. ft.18 Double Crest Drive, Taylors, SC 29687
MLS# 330432Listed by: CORNERSTONE REAL ESTATE GROUP
