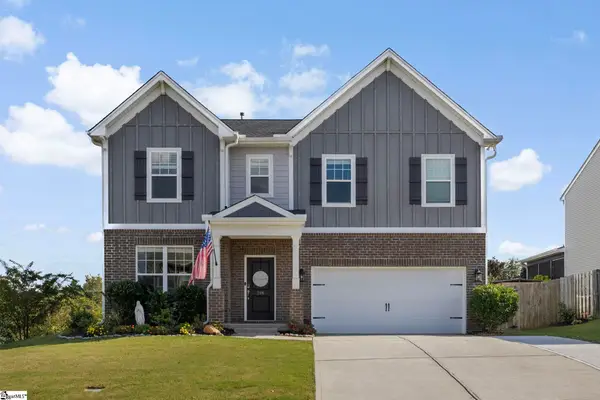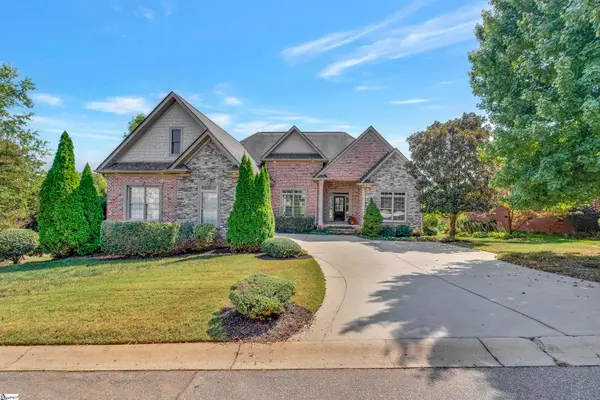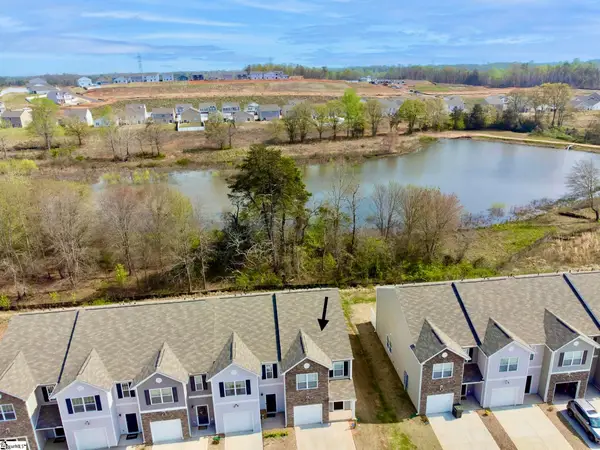285 Foxbank Circle, Greer, SC 29651
Local realty services provided by:Better Homes and Gardens Real Estate Medley
285 Foxbank Circle,Greer, SC 29651
$429,900
- 4 Beds
- 3 Baths
- 3,050 sq. ft.
- Single family
- Active
Listed by:christina deboskey
Office:bhhs c dan joyner - anderson (5526)
MLS#:20290577
Source:SC_AAR
Price summary
- Price:$429,900
- Price per sq. ft.:$140.95
- Monthly HOA dues:$37.5
About this home
Welcome to 285 Foxbank Circle, a charming and well-appointed 4-bedroom, 3-bathroom home located in the desirable Creekside Manor community! From the moment you arrive, you’ll be drawn in by the inviting front porch and stylish exterior, which features low-maintenance vinyl siding with stone accents and a full yard sprinkler system for easy care. Inside, you’ll find a thoughtfully designed open floor plan that seamlessly connects the main living areas. The cozy gas stone fireplace adds warmth and charm, while the luxury vinyl plank flooring offers both durability and easy maintenance. Natural light fills the space, enhanced by energy-efficient cellular blinds throughout the home—these not only add a sleek touch but also help maintain a comfortable indoor temperature, reducing energy costs. The kitchen is a dream for both everyday living and entertaining, with granite countertops, stainless-steel appliances, and a spacious walk-in pantry. The primary suite is a peaceful retreat, complete with a trey ceiling and an en-suite bath that includes a relaxing garden tub, double vanities, and a separate shower. One of the most standout features of this home is the full finished walkout basement—a rare find that adds exceptional value and versatility. Whether you're hosting movie nights in the media room, offering guests a private stay in the additional bedroom and full bath, or just enjoying the extra space, this basement truly sets the home apart. And with its walkout access, it feels open, bright, and fully integrated into the rest of the home. Outside, enjoy your morning coffee on the covered porch or unwind in the fenced-in backyard. There's also a flexible space above the garage, perfect for a home office, playroom, or extra storage. For the price per square foot, this home is an incredible deal—especially when you factor in the finished basement and all the upgrades. Don’t miss the chance to own this beautifully maintained, energy-efficient home with space to grow and enjoy for years to come!
Contact an agent
Home facts
- Year built:2022
- Listing ID #:20290577
- Added:63 day(s) ago
- Updated:September 20, 2025 at 02:35 PM
Rooms and interior
- Bedrooms:4
- Total bathrooms:3
- Full bathrooms:3
- Living area:3,050 sq. ft.
Heating and cooling
- Cooling:Central Air, Forced Air
- Heating:Central, Forced Air, Gas
Structure and exterior
- Roof:Architectural, Shingle
- Year built:2022
- Building area:3,050 sq. ft.
- Lot area:0.15 Acres
Schools
- High school:James F Byrnes High
- Middle school:Beech Springs Middle
- Elementary school:Abner Creek Elementary
Utilities
- Water:Public
- Sewer:Public Sewer
Finances and disclosures
- Price:$429,900
- Price per sq. ft.:$140.95
New listings near 285 Foxbank Circle
- New
 $389,900Active4 beds 3 baths
$389,900Active4 beds 3 baths286 Braselton Street, Greer, SC 29651
MLS# 1570458Listed by: ABERCROMBIE AND ASSOCIATES - New
 $428,000Active3 beds 2 baths
$428,000Active3 beds 2 baths625 Ashley Commons Court, Greer, SC 29651
MLS# 1570128Listed by: REALTY ONE GROUP REDEFINED - New
 $449,000Active4 beds 4 baths
$449,000Active4 beds 4 baths3 Jade Tree Court, Greer, SC 29650
MLS# 1570372Listed by: VISTA REAL ESTATE, LLC - New
 $199,800Active2 beds 1 baths
$199,800Active2 beds 1 baths407 Hampton Road, Greer, SC 29651
MLS# 1570375Listed by: BLACKSTREAM INTERNATIONAL RE - New
 $519,000Active4 beds 5 baths
$519,000Active4 beds 5 baths930 Bent Creek Run Drive, Greer, SC 29650
MLS# 1570378Listed by: COLDWELL BANKER CAINE/WILLIAMS - New
 $246,662Active3 beds 3 baths
$246,662Active3 beds 3 baths107 Sunriff Court, Greer, SC 29651
MLS# 1570296Listed by: REALTY ONE GROUP FREEDOM - New
 $371,890Active5 beds 3 baths2,511 sq. ft.
$371,890Active5 beds 3 baths2,511 sq. ft.209 Ridge Climb Trail, Greer, SC 29651
MLS# 327744Listed by: D.R. HORTON  $199,900Pending3 beds 1 baths
$199,900Pending3 beds 1 baths12 Lantern Lane, Greer, SC 29651
MLS# 1570151Listed by: KEY REAL ESTATE $312,000Pending3 beds 2 baths
$312,000Pending3 beds 2 baths127 Cherrybark Lane, Taylors, SC 29687
MLS# 1570153Listed by: SOUTHERN REAL ESTATE & DEVELOP- New
 $1,199,000Active4 beds 5 baths
$1,199,000Active4 beds 5 baths1400 Thornblade Boulevard #4, Greer, SC 29650
MLS# 1569739Listed by: REEDY PROPERTY GROUP, INC
