306 Deepwood Drive, Greer, SC 29651
Local realty services provided by:Better Homes and Gardens Real Estate Medley
306 Deepwood Drive,Greer, SC 29651
$519,900
- 4 Beds
- 3 Baths
- 2,797 sq. ft.
- Single family
- Active
Listed by: jennifer hocker van gieson
Office: reedy property group, inc
MLS#:330476
Source:SC_SMLS
Price summary
- Price:$519,900
- Price per sq. ft.:$185.88
About this home
*Back on the market at no fault of the seller!* Welcome to 306 Deepwood Drive! Located in the highly sought-after Pelham Falls neighborhood, this charming 4-bedroom, 2.5-bath home offers flexible living with a 4th bedroom or playroom option. Step onto the inviting front porch with a cozy sitting area and into a beautifully updated interior. The main floor features a formal living room and dining room, plus a kitchen with quartz countertops that opens into a comfortable den with French doors leading to the back deck—perfect for entertaining. Upstairs, the primary suite includes a renovated bathroom with a clawfoot tub, along with two additional bedrooms and an optional fourth bedroom or playroom. The home has seen numerous updates in recent years. The roof was replaced around 2019–2020, and the upstairs HVAC unit was updated in 2021. A dehumidifier has been added in the crawlspace for extra protection. Much of the home features newer flooring, and the entire interior has been freshly repainted. All downstairs light fixtures have been replaced, and the garage now boasts a durable epoxy-coated floor. The bedrooms feature new carpet, and the kitchen showcases updated quartz countertops. Outside, you’ll love the spacious backyard, ideal for play, pets, or outdoor gatherings. Situated in Pelham Falls, known for its community amenities, walking trails, and convenient location, this home perfectly blends classic charm with modern comfort—ready for you to move right in!
Contact an agent
Home facts
- Year built:1990
- Listing ID #:330476
- Added:55 day(s) ago
- Updated:December 29, 2025 at 07:36 PM
Rooms and interior
- Bedrooms:4
- Total bathrooms:3
- Full bathrooms:2
- Half bathrooms:1
- Living area:2,797 sq. ft.
Structure and exterior
- Roof:Architectural
- Year built:1990
- Building area:2,797 sq. ft.
- Lot area:0.26 Acres
Schools
- High school:10- Riverside
- Middle school:10- Riverside
- Elementary school:9 Woodland
Utilities
- Sewer:Public Sewer
Finances and disclosures
- Price:$519,900
- Price per sq. ft.:$185.88
- Tax amount:$1,498 (2024)
New listings near 306 Deepwood Drive
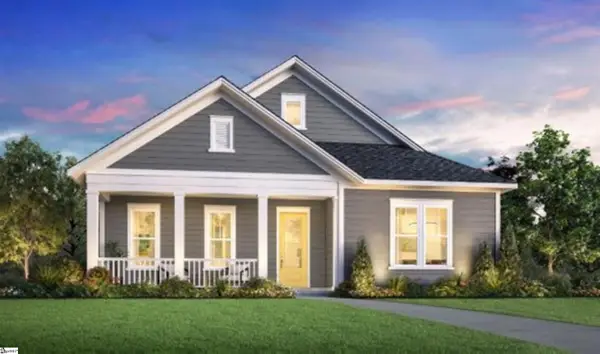 $389,000Active3 beds 2 baths
$389,000Active3 beds 2 baths22 Tull Street #Lot 478 Jay, Greer, SC 29651
MLS# 1577087Listed by: TOLL BROTHERS REAL ESTATE, INC- New
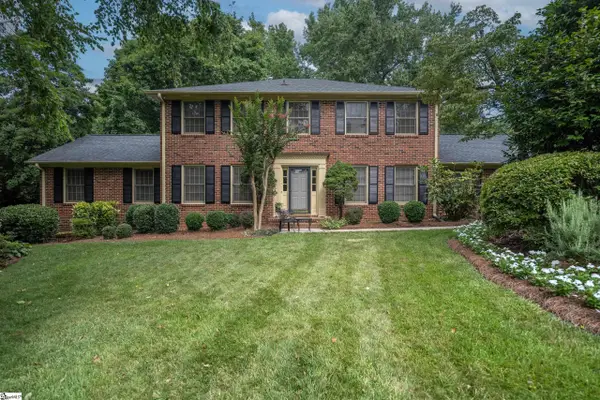 $645,000Active5 beds 4 baths
$645,000Active5 beds 4 baths402 Stone Ridge Road, Greer, SC 29650
MLS# 1577695Listed by: ROSENFELD REALTY GROUP - New
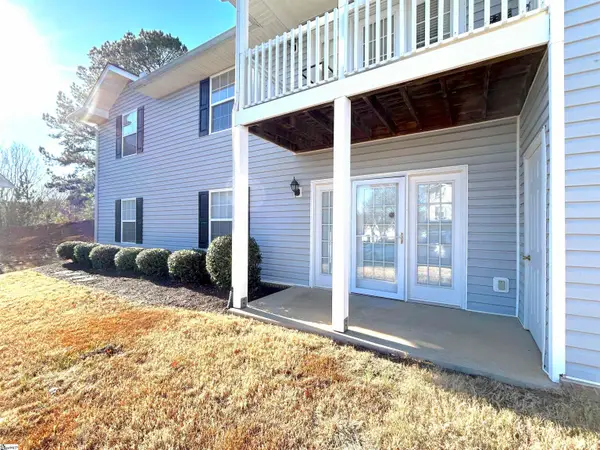 $210,000Active2 beds 2 baths
$210,000Active2 beds 2 baths1001 Pelham Square Way, Greer, SC 29650
MLS# 1577694Listed by: KELLER WILLIAMS GREENVILLE CENTRAL - New
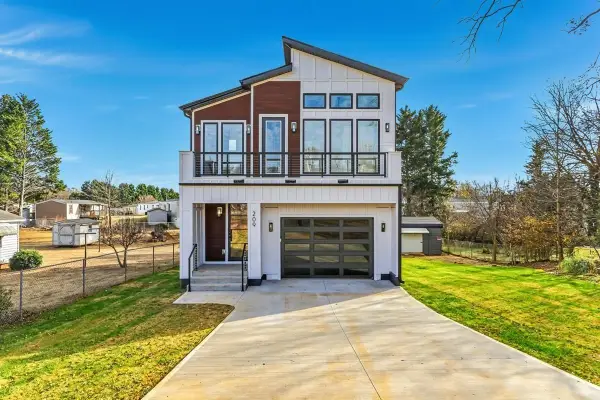 $489,000Active3 beds 3 baths2,071 sq. ft.
$489,000Active3 beds 3 baths2,071 sq. ft.209 Springdale Avenue, Greer, SC 29650
MLS# 331967Listed by: EZ SELLS IT LLC - New
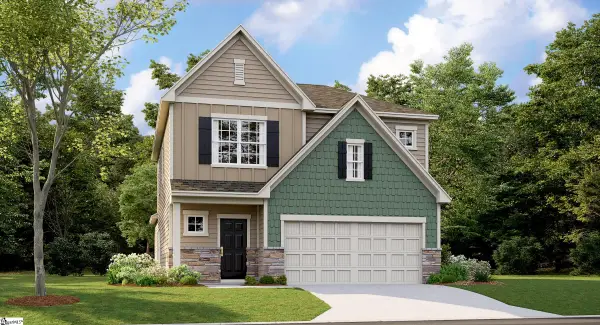 $357,819Active4 beds 3 baths
$357,819Active4 beds 3 baths204 Bean Spring Court, Taylors, SC 29687
MLS# 1577620Listed by: LENNAR CAROLINAS LLC - New
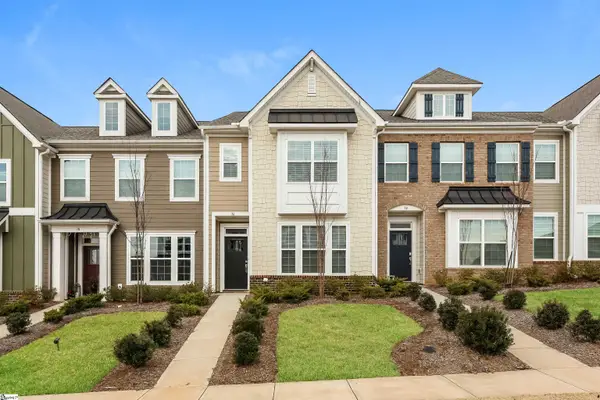 $279,900Active3 beds 4 baths
$279,900Active3 beds 4 baths36 Leander Drive, Greer, SC 29651
MLS# 1577590Listed by: OFFERPAD BROKERAGE, LLC - New
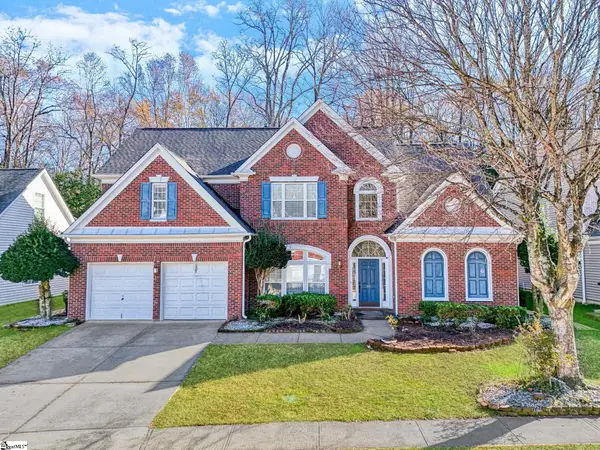 $580,000Active5 beds 4 baths
$580,000Active5 beds 4 baths338 Ascot Ridge Lane, Greer, SC 29650
MLS# 1577561Listed by: KELLER WILLIAMS GREENVILLE CENTRAL - New
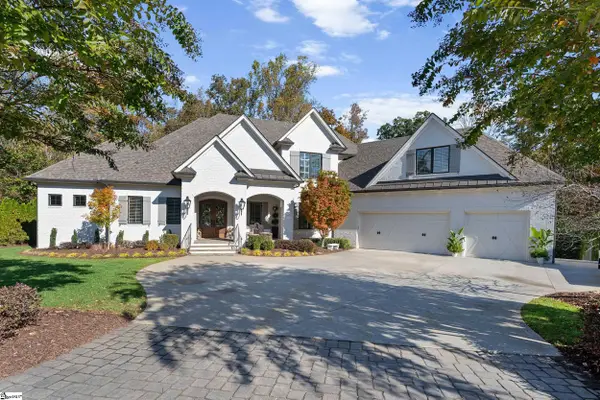 $2,100,000Active4 beds 4 baths
$2,100,000Active4 beds 4 baths36 Riley Hill Court, Greer, SC 29650
MLS# 1577503Listed by: KELLER WILLIAMS GRV UPST 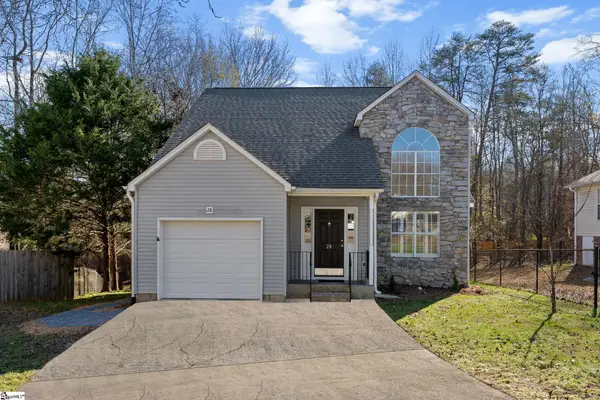 $314,900Active3 beds 2 baths
$314,900Active3 beds 2 baths28 Lantern Lane, Greer, SC 29651
MLS# 1577342Listed by: COMMUNITY FIRST REALTY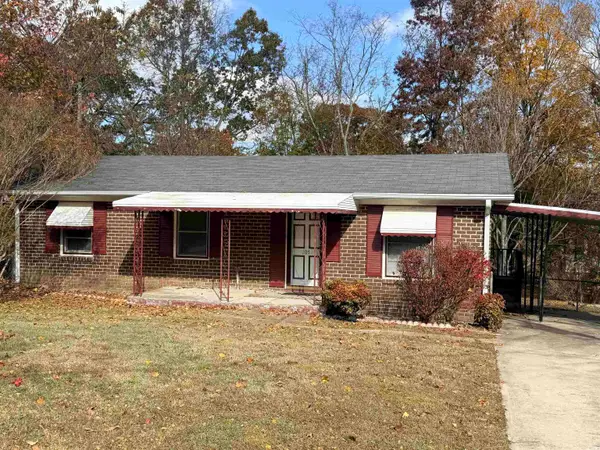 $200,000Active3 beds 1 baths1,092 sq. ft.
$200,000Active3 beds 1 baths1,092 sq. ft.107 Aster Ct., Greer, SC 29651
MLS# 2527891Listed by: 1ST CLASS REAL ESTATE - FOCAL
