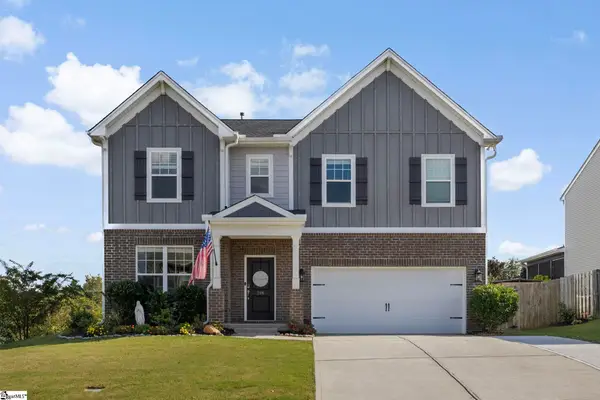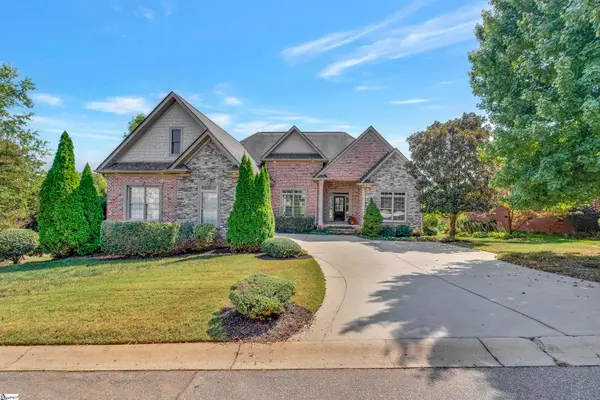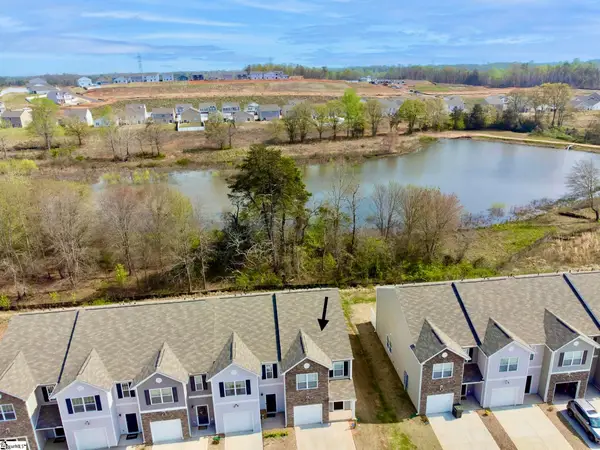314 Sea Isle Place, Greer, SC 29650
Local realty services provided by:Better Homes and Gardens Real Estate Medley
314 Sea Isle Place,Greer, SC 29650
$244,900
- 3 Beds
- 3 Baths
- 1,435 sq. ft.
- Townhouse
- Active
Listed by:marcus wondracek
Office:wondracek realty group, llc. (21142)
MLS#:20286814
Source:SC_AAR
Price summary
- Price:$244,900
- Price per sq. ft.:$170.66
About this home
Check out this beautiful, like-new END UNIT townhome! Zoned for award winning schools and located conveniently near Downtown Greer and Wade Hampton Blvd, you can enjoy all the shopping, dining, entertainment, and events the area has to offer. A beautiful covered Front Porch and stone front welcomes you. As you walk in you are greeted with fresh paint and new LVP flooring throughout the main level. Downstairs is an oversized family room, dining room, and beautiful kitchen with granite countertops and stainless steel appliances. Being an end unit, there is also extra windows and lots of natural light! Upstairs you'll find 3 bedrooms, including a large Primary Retreat that doesn't disappoint! From the vaulted ceilings and walk-in closet, to the private bathroom with double vanities, linen closet, and 5' shower, you will be ready to make this room yours. This unit also features a private back yard! Come discover the unbelievable value and low maintenance living that this amazing townhome offers!
Contact an agent
Home facts
- Listing ID #:20286814
- Added:153 day(s) ago
- Updated:September 20, 2025 at 02:35 PM
Rooms and interior
- Bedrooms:3
- Total bathrooms:3
- Full bathrooms:2
- Half bathrooms:1
- Living area:1,435 sq. ft.
Heating and cooling
- Cooling:Central Air, Electric, Forced Air
- Heating:Electric, Forced Air
Structure and exterior
- Roof:Composition, Shingle
- Building area:1,435 sq. ft.
Schools
- High school:Riverside High
- Middle school:North Wood Middle
- Elementary school:Brushy Creek Elementary
Utilities
- Water:Public
- Sewer:Public Sewer
Finances and disclosures
- Price:$244,900
- Price per sq. ft.:$170.66
- Tax amount:$2,074 (2024)
New listings near 314 Sea Isle Place
- New
 $389,900Active4 beds 3 baths
$389,900Active4 beds 3 baths286 Braselton Street, Greer, SC 29651
MLS# 1570458Listed by: ABERCROMBIE AND ASSOCIATES - New
 $428,000Active3 beds 2 baths
$428,000Active3 beds 2 baths625 Ashley Commons Court, Greer, SC 29651
MLS# 1570128Listed by: REALTY ONE GROUP REDEFINED - New
 $449,000Active4 beds 4 baths
$449,000Active4 beds 4 baths3 Jade Tree Court, Greer, SC 29650
MLS# 1570372Listed by: VISTA REAL ESTATE, LLC - New
 $199,800Active2 beds 1 baths
$199,800Active2 beds 1 baths407 Hampton Road, Greer, SC 29651
MLS# 1570375Listed by: BLACKSTREAM INTERNATIONAL RE - New
 $519,000Active4 beds 5 baths
$519,000Active4 beds 5 baths930 Bent Creek Run Drive, Greer, SC 29650
MLS# 1570378Listed by: COLDWELL BANKER CAINE/WILLIAMS - New
 $246,662Active3 beds 3 baths
$246,662Active3 beds 3 baths107 Sunriff Court, Greer, SC 29651
MLS# 1570296Listed by: REALTY ONE GROUP FREEDOM - New
 $371,890Active5 beds 3 baths2,511 sq. ft.
$371,890Active5 beds 3 baths2,511 sq. ft.209 Ridge Climb Trail, Greer, SC 29651
MLS# 327744Listed by: D.R. HORTON  $199,900Pending3 beds 1 baths
$199,900Pending3 beds 1 baths12 Lantern Lane, Greer, SC 29651
MLS# 1570151Listed by: KEY REAL ESTATE $312,000Pending3 beds 2 baths
$312,000Pending3 beds 2 baths127 Cherrybark Lane, Taylors, SC 29687
MLS# 1570153Listed by: SOUTHERN REAL ESTATE & DEVELOP- New
 $1,199,000Active4 beds 5 baths
$1,199,000Active4 beds 5 baths1400 Thornblade Boulevard #4, Greer, SC 29650
MLS# 1569739Listed by: REEDY PROPERTY GROUP, INC
