327 Terra Plains Drive, Greer, SC 29651
Local realty services provided by:Better Homes and Gardens Real Estate Young & Company

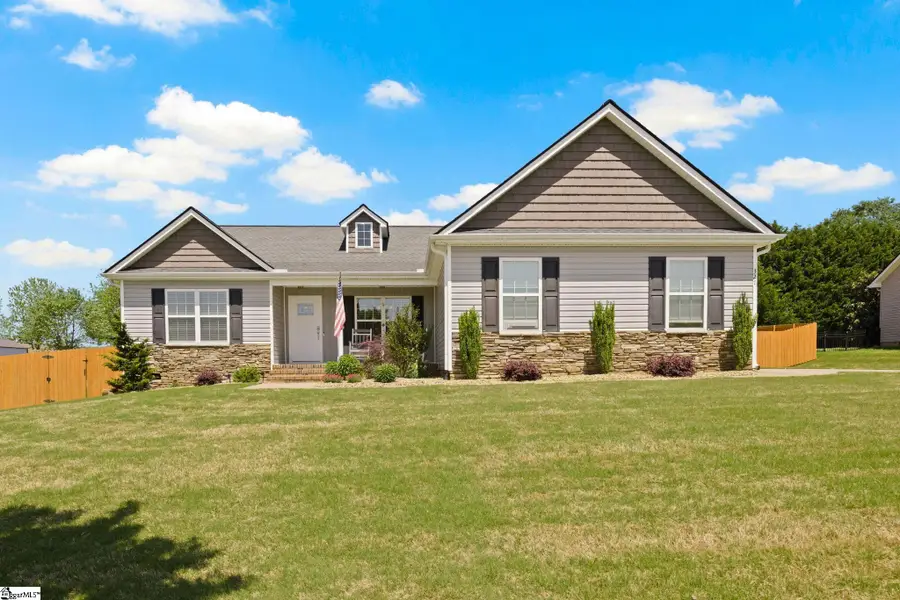
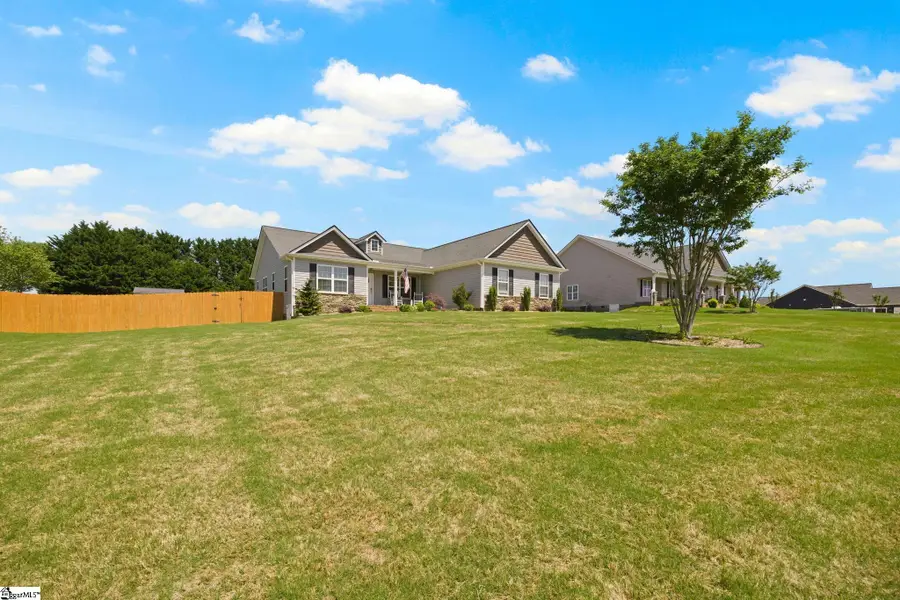
327 Terra Plains Drive,Greer, SC 29651
$540,000
- 3 Beds
- 2 Baths
- - sq. ft.
- Single family
- Pending
Listed by:michelle hilman
Office:laura simmons & associates re
MLS#:1556051
Source:SC_GGAR
Price summary
- Price:$540,000
- Monthly HOA dues:$22.92
About this home
Charming Craftsman-Style Ranch with Outdoor Oasis! Welcome home to this beautifully maintained 3-bedroom, 2-bath craftsman-style ranch, featuring a separate office/study—perfect for remote work or quiet reading. The open floor plan boasts a spacious living room filled with natural light, seamlessly connecting to a stunning kitchen equipped with granite countertops, an upgraded gas stove, and ample cabinetry for all your culinary needs. Hardwoods and luxury vinyl plank flooring run throughout the home, offering both elegance and durability. Step outside to experience true outdoor living at its finest: a large screened-in porch leads to an extended paver patio with a stylish pergola—ideal for entertaining or relaxing in the shade. Cool off in your private inground pool, surrounded by a fenced-in yard with established garden beds, providing both beauty and privacy. The large, level lot offers plenty of space to enjoy and includes a whole-house generator for peace of mind. This home combines style, comfort, and function—inside and out. Don’t miss this rare gem!
Contact an agent
Home facts
- Year built:2018
- Listing Id #:1556051
- Added:106 day(s) ago
- Updated:August 17, 2025 at 07:24 AM
Rooms and interior
- Bedrooms:3
- Total bathrooms:2
- Full bathrooms:2
Heating and cooling
- Cooling:Electric
- Heating:Electric, Forced Air
Structure and exterior
- Roof:Architectural
- Year built:2018
- Lot area:0.8 Acres
Schools
- High school:James F. Byrnes
- Middle school:DR Hill
- Elementary school:Reidville
Utilities
- Water:Public
- Sewer:Septic Tank
Finances and disclosures
- Price:$540,000
- Tax amount:$2,190
New listings near 327 Terra Plains Drive
- New
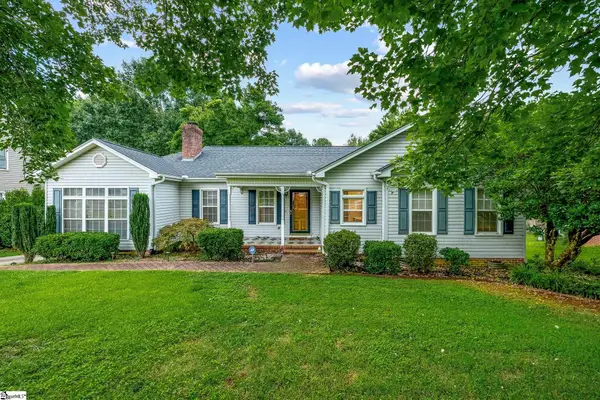 $274,900Active3 beds 2 baths
$274,900Active3 beds 2 baths131 Lemon Creek Road, Lyman, SC 29365
MLS# 1566661Listed by: KELLER WILLIAMS GREENVILLE CENTRAL - New
 $429,000Active3 beds 3 baths
$429,000Active3 beds 3 baths410 Palazzo Place, Greer, SC 29650
MLS# 1566622Listed by: BLUEFIELD REALTY GROUP - New
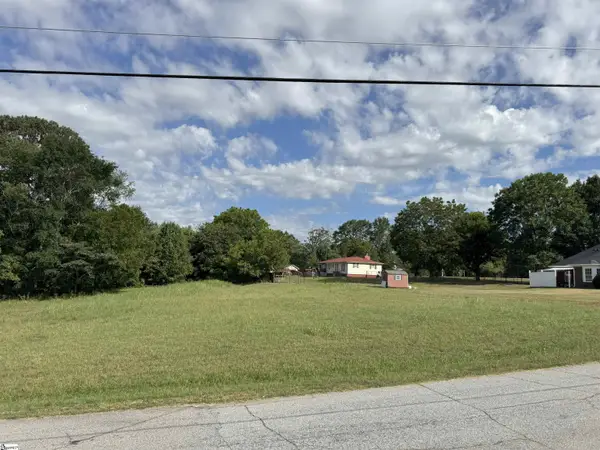 $75,000Active0.45 Acres
$75,000Active0.45 Acres120 White Oak Drive, Greer, SC 29651
MLS# 1566621Listed by: COLDWELL BANKER CAINE REAL EST - New
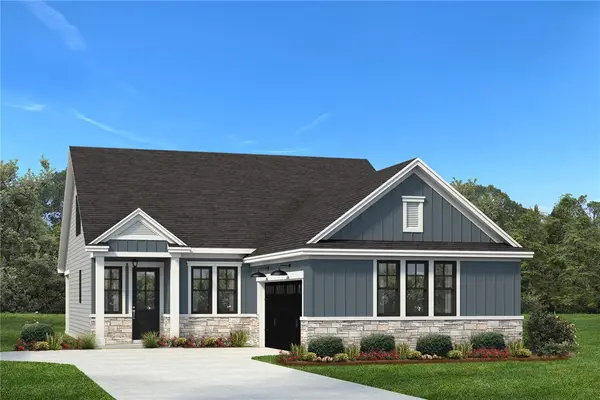 $519,535Active3 beds 3 baths
$519,535Active3 beds 3 baths202 Highland Street, Taylors, SC 29687
MLS# 20291516Listed by: HQ REAL ESTATE, LLC (22377) - Open Sun, 1 to 3pmNew
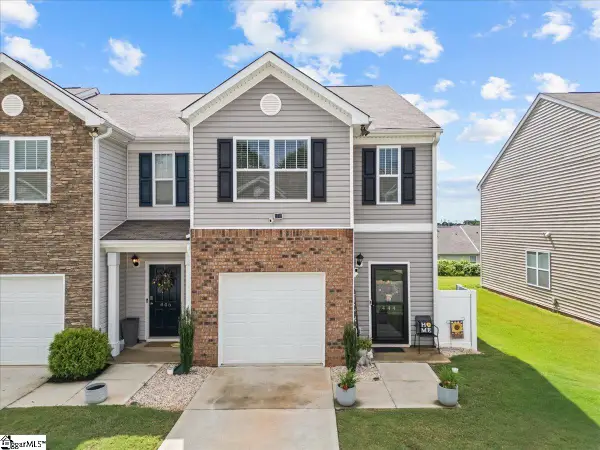 $265,000Active3 beds 3 baths
$265,000Active3 beds 3 baths444 Sea Grit Court, Greer, SC 29650
MLS# 1566588Listed by: BLUEFIELD REALTY GROUP - Open Sun, 1 to 3pmNew
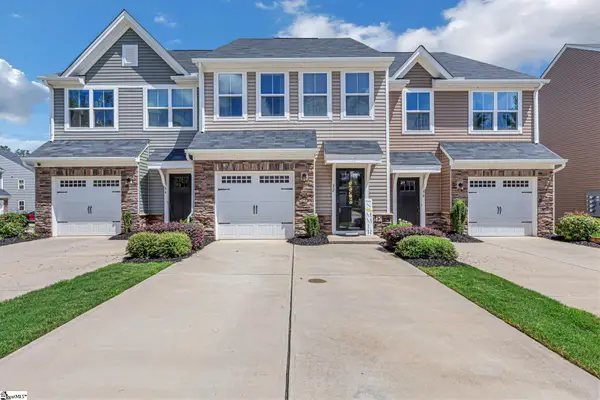 $257,000Active3 beds 3 baths
$257,000Active3 beds 3 baths32 Country Dale Drive, Greer, SC 29650
MLS# 1566568Listed by: KELLER WILLIAMS GRV UPST - New
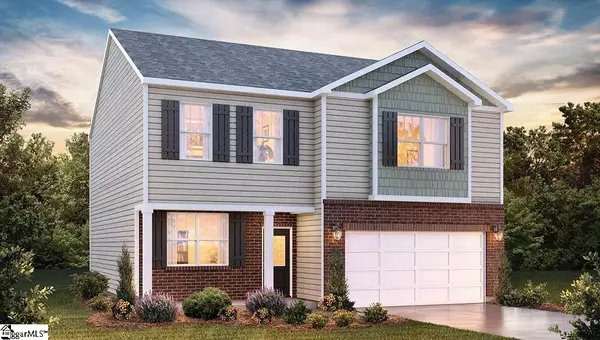 $352,590Active3 beds 3 baths
$352,590Active3 beds 3 baths205 Ridge Climb Trail, Greer, SC 29651
MLS# 1566569Listed by: D.R. HORTON - Open Sun, 11am to 1pmNew
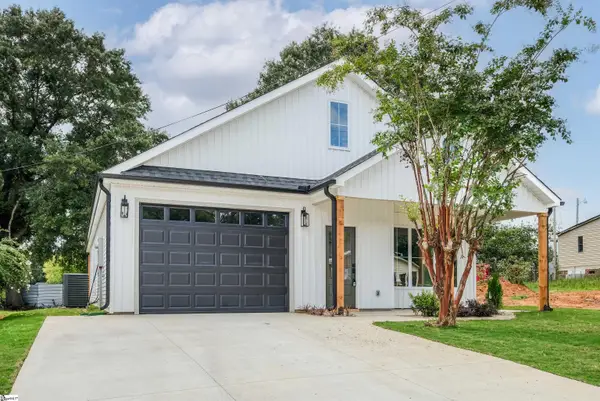 $339,900Active3 beds 2 baths
$339,900Active3 beds 2 baths294 Morgan Street, Greer, SC 29651
MLS# 1566575Listed by: AFFINITY GROUP REALTY - New
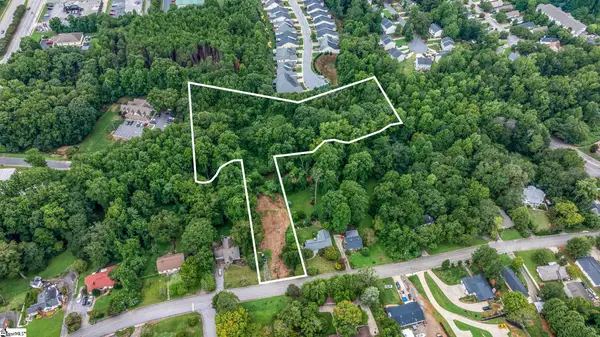 $300,000Active4.6 Acres
$300,000Active4.6 Acres00 Pine Street Extension, Greer, SC 29651
MLS# 1566578Listed by: CAROLINA MOVES, LLC - New
 $384,665Active5 beds 3 baths
$384,665Active5 beds 3 baths505 Sapling Gap Road, Greer, SC 29651
MLS# 1566553Listed by: D.R. HORTON
