328 Golden Gala Way, Greer, SC 29651
Local realty services provided by:Better Homes and Gardens Real Estate Medley
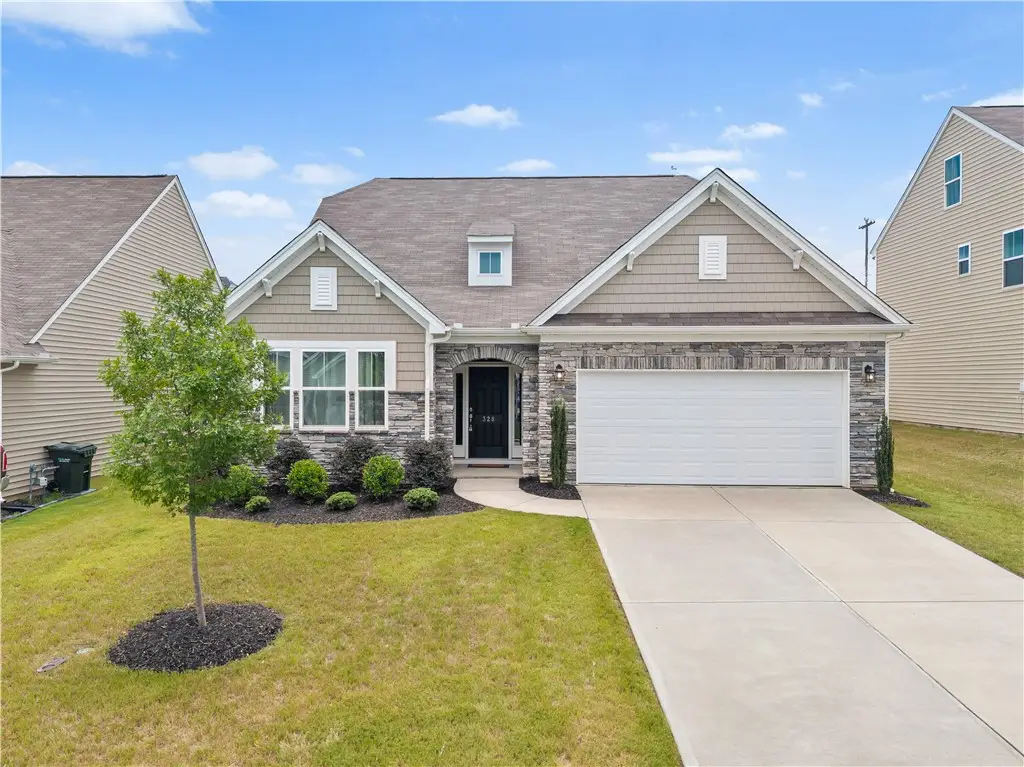
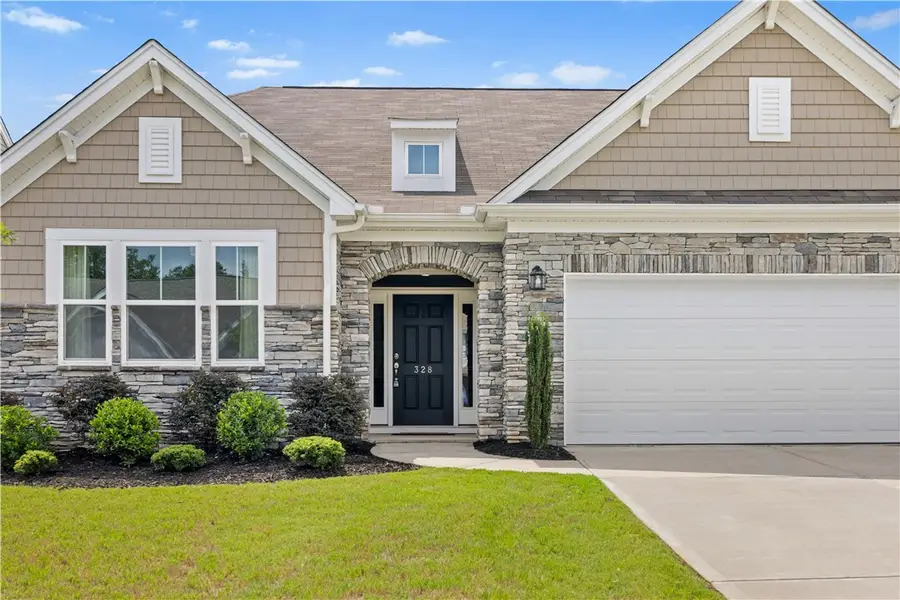
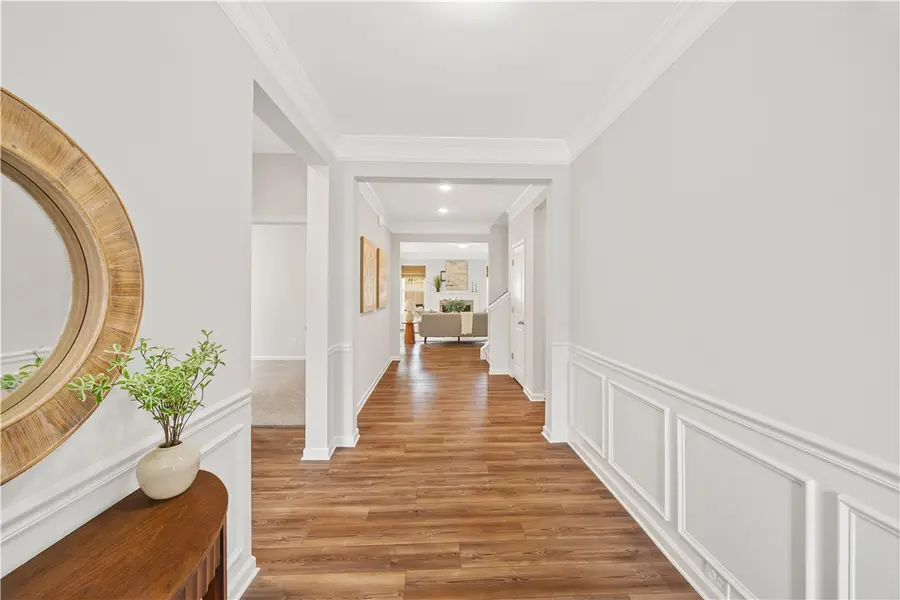
328 Golden Gala Way,Greer, SC 29651
$415,000
- 4 Beds
- 3 Baths
- 2,603 sq. ft.
- Single family
- Active
Listed by:dina lopez
Office:nest realty (27670)
MLS#:20291095
Source:SC_AAR
Price summary
- Price:$415,000
- Price per sq. ft.:$159.43
- Monthly HOA dues:$35.08
About this home
Discover the Rare Floor Plan You’ve Been Waiting For! Welcome to this beautifully designed 4-bedroom, 3-bath home where thoughtful layout meets modern elegance. This home’s unique feature—a remarkable floor plan—sets it apart from anything else on the market. With three bedrooms and two full baths on the main level, daily living is effortlessly convenient. Upstairs, a spacious flex room, an additional bedroom, and a full bathroom create the perfect private retreat for guests, teens, a home office, or even a full in-law suite. Built just 3 years ago, this home is better than new, with a fully fenced in yard, covered back porch, upgraded lighting, brand new dishwasher, premium gas stove (Dec 2024), stylish window treatments, and a gas fireplace. The open-concept living space is designed for gatherings, yet offers a cozy vibe. Located in highly sought-after Greer with top-rated schools, highway access, GSP International Airport, downtown Greer and shopping all within 15 minutes! Schedule your tour today and make it yours!
Contact an agent
Home facts
- Year built:2022
- Listing Id #:20291095
- Added:7 day(s) ago
- Updated:August 08, 2025 at 03:56 PM
Rooms and interior
- Bedrooms:4
- Total bathrooms:3
- Full bathrooms:3
- Living area:2,603 sq. ft.
Heating and cooling
- Cooling:Central Air, Electric, Forced Air
- Heating:Central, Electric, Forced Air, Gas, Natural Gas
Structure and exterior
- Roof:Composition, Shingle
- Year built:2022
- Building area:2,603 sq. ft.
- Lot area:0.17 Acres
Schools
- High school:James F Byrnes High
- Middle school:Florence Chapel Middle
- Elementary school:Abner Creek Elementary
Utilities
- Water:Public
- Sewer:Public Sewer
Finances and disclosures
- Price:$415,000
- Price per sq. ft.:$159.43
- Tax amount:$3,554 (2024)
New listings near 328 Golden Gala Way
- New
 $439,864Active3 beds 3 baths1,802 sq. ft.
$439,864Active3 beds 3 baths1,802 sq. ft.1025 S Buncombe Road, Greer, SC 29651
MLS# 20291290Listed by: THE HARO GROUP AT KW HISTORIC DISTRICT - New
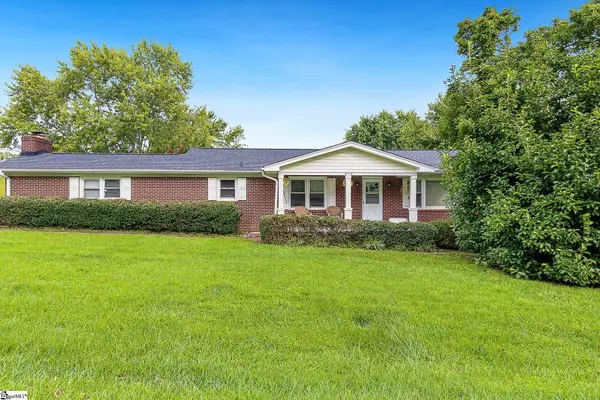 $349,000Active3 beds 2 baths
$349,000Active3 beds 2 baths912 S Main Street, Greer, SC 29650
MLS# 1566311Listed by: MCGEHEE REAL ESTATE CO, LLC - New
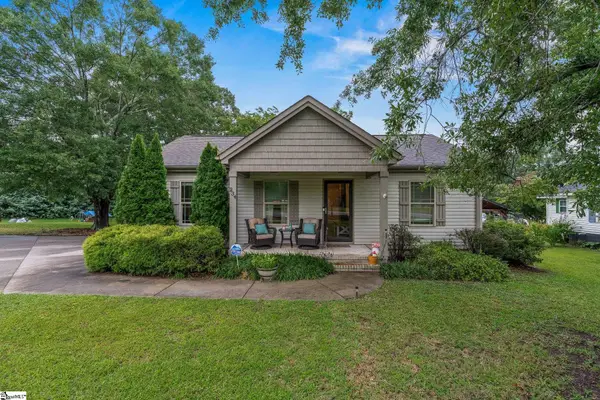 $245,000Active3 beds 2 baths
$245,000Active3 beds 2 baths234 N Suber Road, Greer, SC 29651
MLS# 1566306Listed by: KELLER WILLIAMS REALTY - New
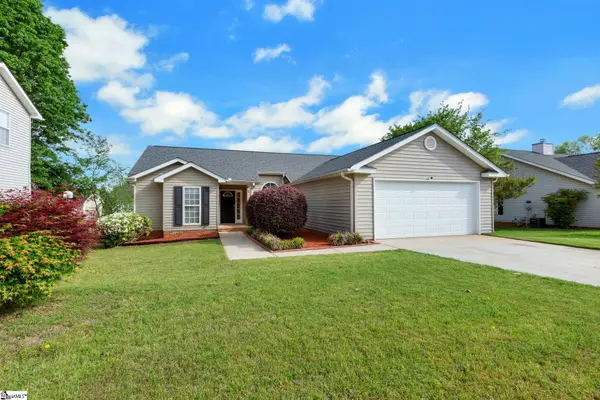 $278,000Active3 beds 2 baths
$278,000Active3 beds 2 baths21 Glen Willow Court, Greer, SC 29650
MLS# 1566308Listed by: INNOVATE REAL ESTATE - New
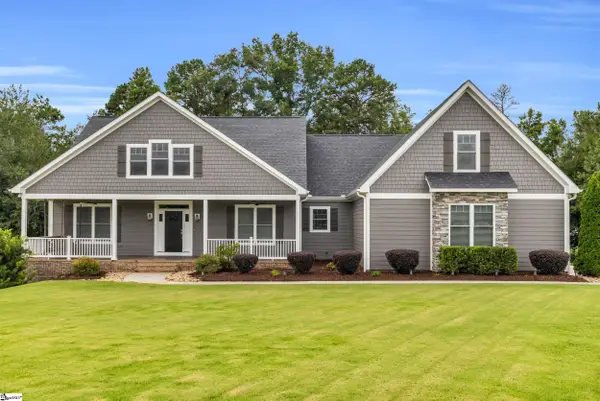 $719,900Active4 beds 4 baths
$719,900Active4 beds 4 baths216 Clearridge Way, Greer, SC 29651
MLS# 1566309Listed by: BRAND NAME REAL ESTATE UPSTATE - New
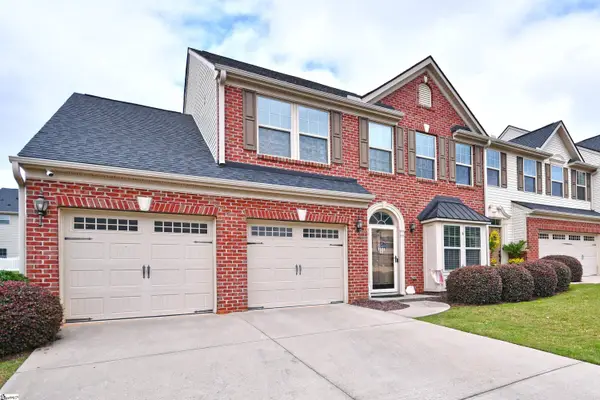 $334,000Active3 beds 3 baths
$334,000Active3 beds 3 baths41 Irvington Drive, Greer, SC 29650
MLS# 1566303Listed by: TLCOX AND COMPANY - New
 $569,900Active5 beds 3 baths
$569,900Active5 beds 3 baths125 River Way, Greer, SC 29651
MLS# 1566290Listed by: BLUEFIELD REALTY GROUP - New
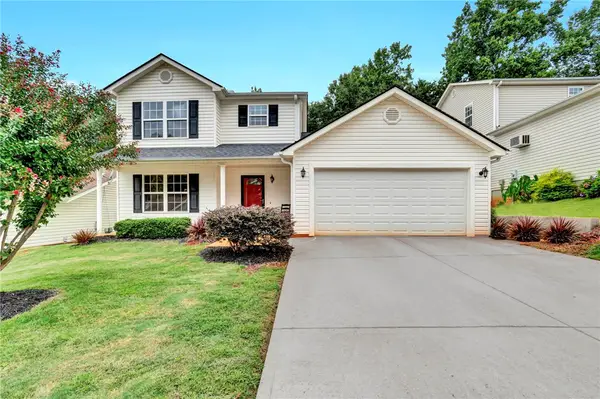 $315,000Active4 beds 3 baths1,969 sq. ft.
$315,000Active4 beds 3 baths1,969 sq. ft.8 Kingscreek Drive, Greer, SC 29650
MLS# 20291357Listed by: REALTY ONE GROUP FREEDOM - New
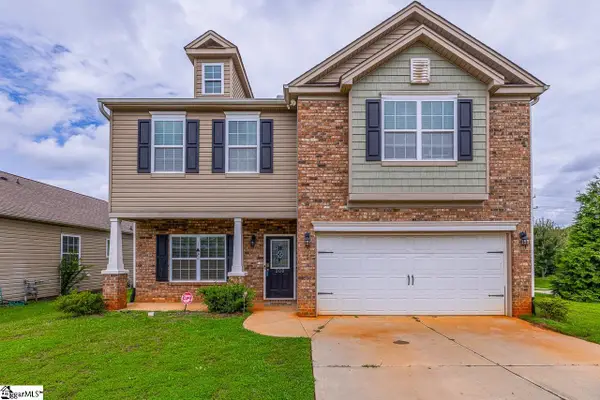 $319,900Active4 beds 3 baths
$319,900Active4 beds 3 baths200 Cabot Hill Lane, Greer, SC 29651
MLS# 1566244Listed by: KELLER WILLIAMS GREENVILLE CENTRAL - New
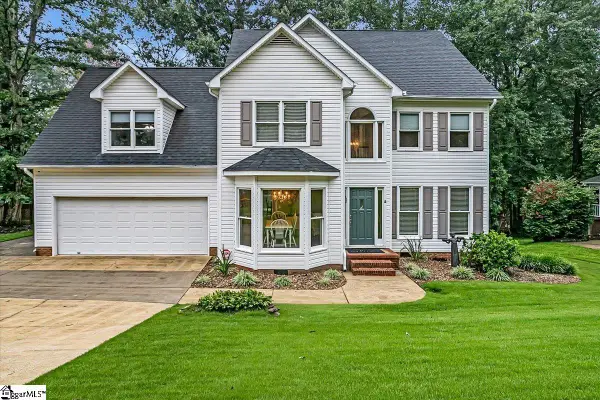 $549,900Active4 beds 4 baths
$549,900Active4 beds 4 baths226 Rock Road, Greer, SC 29651
MLS# 1566254Listed by: BHHS C DAN JOYNER - MIDTOWN

