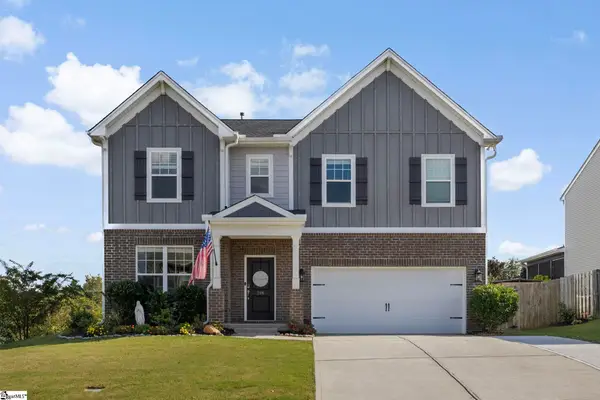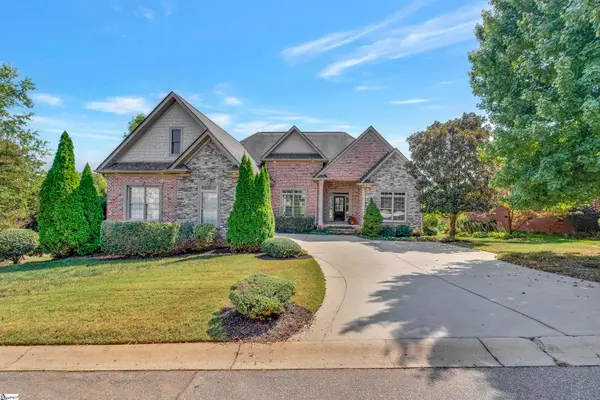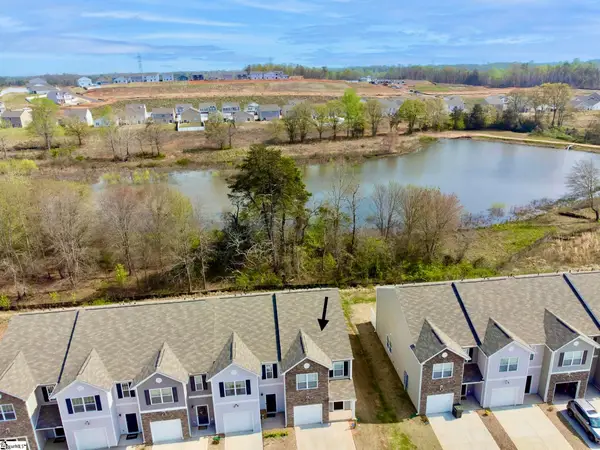409 Woodway Drive, Greer, SC 29651
Local realty services provided by:Better Homes and Gardens Real Estate Young & Company
409 Woodway Drive,Greer, SC 29651
$525,000
- 3 Beds
- 4 Baths
- - sq. ft.
- Single family
- Pending
Listed by:lora pfohl
Office:coldwell banker caine/williams
MLS#:1569311
Source:SC_GGAR
Price summary
- Price:$525,000
- Monthly HOA dues:$57.5
About this home
OPEN HOUSE this Sunday, September 14th from 1pm - 5pm. Welcome to 409 Woodway Drive in the highly sought-after Pelham Falls community! This immaculate and beautifully maintained home greets you with a charming front porch and timeless curb appeal. Step inside the foyer to find a formal dining room and a versatile flex space—perfect for a home o?ce, living room, playroom, or workout area. At the heart of the home is an inviting open-concept layout where the spacious kitchen flows seamlessly into the large family great room—ideal for both everyday living and entertaining. The kitchen features generous countertop space, a peninsula bar, and a large pantry for all your storage needs. Upstairs, you’ll find three comfortable bedrooms plus a bonus room, providing flexibility for family, guests, or hobbies. Additional notable features include the beautiful hardwoods throughout the home, built-in bookshelves and a gas log fireplace. Step outside to your private retreat—wooden deck overlooking an expansive wooded backyard oasis that o?ers both serenity and room to play or entertain. The established landscaping on the property and throughout the community is picturesque, adding to the home’s curb appeal and neighborhood’s charm. Pelham Falls is one of Greenville County’s most desirable neighborhoods, located in the award-winning Riverside High School district. Neighborhood amenities include a pool (with summer SAIL swim team), clubhouse, tennis courts, playground, and scenic riverfront walking trails. This home perfectly blends thoughtful design, an ideal location, and vibrant community living. Don’t miss your opportunity to make it yours!
Contact an agent
Home facts
- Year built:1997
- Listing ID #:1569311
- Added:12 day(s) ago
- Updated:September 20, 2025 at 07:30 AM
Rooms and interior
- Bedrooms:3
- Total bathrooms:4
- Full bathrooms:2
- Half bathrooms:2
Heating and cooling
- Cooling:Electric
- Heating:Forced Air, Multi-Units, Natural Gas
Structure and exterior
- Roof:Architectural
- Year built:1997
- Lot area:0.29 Acres
Schools
- High school:Riverside
- Middle school:Riverside
- Elementary school:Woodland
Utilities
- Water:Public
- Sewer:Public Sewer
Finances and disclosures
- Price:$525,000
- Tax amount:$1,835
New listings near 409 Woodway Drive
- New
 $389,900Active4 beds 3 baths
$389,900Active4 beds 3 baths286 Braselton Street, Greer, SC 29651
MLS# 1570458Listed by: ABERCROMBIE AND ASSOCIATES - New
 $428,000Active3 beds 2 baths
$428,000Active3 beds 2 baths625 Ashley Commons Court, Greer, SC 29651
MLS# 1570128Listed by: REALTY ONE GROUP REDEFINED - New
 $449,000Active4 beds 4 baths
$449,000Active4 beds 4 baths3 Jade Tree Court, Greer, SC 29650
MLS# 1570372Listed by: VISTA REAL ESTATE, LLC - New
 $199,800Active2 beds 1 baths
$199,800Active2 beds 1 baths407 Hampton Road, Greer, SC 29651
MLS# 1570375Listed by: BLACKSTREAM INTERNATIONAL RE - New
 $519,000Active4 beds 5 baths
$519,000Active4 beds 5 baths930 Bent Creek Run Drive, Greer, SC 29650
MLS# 1570378Listed by: COLDWELL BANKER CAINE/WILLIAMS - New
 $246,662Active3 beds 3 baths
$246,662Active3 beds 3 baths107 Sunriff Court, Greer, SC 29651
MLS# 1570296Listed by: REALTY ONE GROUP FREEDOM - New
 $371,890Active5 beds 3 baths2,511 sq. ft.
$371,890Active5 beds 3 baths2,511 sq. ft.209 Ridge Climb Trail, Greer, SC 29651
MLS# 327744Listed by: D.R. HORTON  $199,900Pending3 beds 1 baths
$199,900Pending3 beds 1 baths12 Lantern Lane, Greer, SC 29651
MLS# 1570151Listed by: KEY REAL ESTATE $312,000Pending3 beds 2 baths
$312,000Pending3 beds 2 baths127 Cherrybark Lane, Taylors, SC 29687
MLS# 1570153Listed by: SOUTHERN REAL ESTATE & DEVELOP- New
 $1,199,000Active4 beds 5 baths
$1,199,000Active4 beds 5 baths1400 Thornblade Boulevard #4, Greer, SC 29650
MLS# 1569739Listed by: REEDY PROPERTY GROUP, INC
