431 Clare Bank Drive, Greer, SC 29650
Local realty services provided by:Better Homes and Gardens Real Estate Palmetto
431 Clare Bank Drive,Greer, SC 29650
$364,900
- 3 Beds
- 3 Baths
- - sq. ft.
- Townhouse
- Pending
Listed by:talia gila
Office:real gvl/real broker, llc.
MLS#:1558435
Source:SC_GGAR
Price summary
- Price:$364,900
- Monthly HOA dues:$245
About this home
Welcome to 431 Clare Bank Drive, a beautifully maintained end-unit townhome in Riverwood Farm community in Greer. This spacious 3-bedroom, 3-bathroom home gives the perfect blend of comfort, style, and low-maintenance living—just steps from the clubhouse, pool, tennis courts, and playground. Step inside to an open and inviting layout that’s ideal for both everyday living and entertaining. The kitchen, dining area, and keeping room flow seamlessly together, opening onto a screened-in porch and expanded patio, creating a wonderful indoor-outdoor living experience. The kitchen features upgraded cabinetry, granite countertops, and stainless steel appliances. Just off the kitchen, the cozy keeping room and large living area with gas-log fireplace make it easy to relax or host guests. The main-level primary suite is a true retreat, featuring tray ceilings, a large walk-in closet, and a spa-like bath with heated floors, his-and-hers vanities, a garden tub, and a separate walk-in shower. A second bedroom and full bath are also conveniently located on the main floor. Upstairs, you’ll find a generously sized third bedroom with its own full bath—perfect for guests, a home office, or a private suite. Additional highlights include a utility sink in the two-car garage, lovely screened porch, and expanded open patio with decorative flooring. HVAC IS NEW FROM 2024, Please note: Property taxes are currently based on the non-primary residence rate (6%). Buyers intending to occupy the home as their primary residence will qualify for the lower 4% tax rate, significantly reducing annual property taxes. Riverwood Farm is a gated community with lawn maintenance, and a range of community amenities including a pool, tennis courts, clubhouse, and playground—all included with your HOA membership. Conveniently located just minutes from I-85, GSP Airport, top-rated schools, shopping, dining, and everything Greer and Greenville have to share! This home is truly a gem—schedule your showing today and enjoy effortless living in one of Greer’s premier communities!
Contact an agent
Home facts
- Year built:2005
- Listing Id #:1558435
- Added:81 day(s) ago
- Updated:July 30, 2025 at 07:25 AM
Rooms and interior
- Bedrooms:3
- Total bathrooms:3
- Full bathrooms:3
Heating and cooling
- Cooling:Electric
- Heating:Natural Gas
Structure and exterior
- Roof:Architectural
- Year built:2005
- Lot area:0.25 Acres
Schools
- High school:Riverside
- Middle school:Riverside
- Elementary school:Woodland
Utilities
- Water:Public
- Sewer:Public Sewer
Finances and disclosures
- Price:$364,900
- Tax amount:$4,544
New listings near 431 Clare Bank Drive
- New
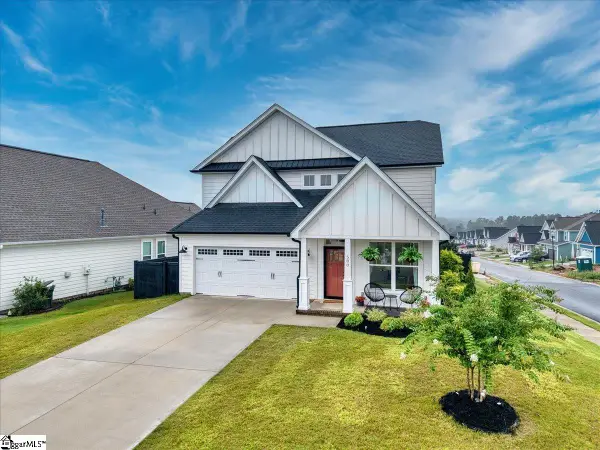 $374,900Active3 beds 3 baths
$374,900Active3 beds 3 baths500 Townsend Avenue, Greer, SC 29651
MLS# 1566369Listed by: REAL BROKER, LLC - New
 $225,000Active3 beds 2 baths
$225,000Active3 beds 2 baths71 Huntress Drive, Greer, SC 29651
MLS# 1566372Listed by: BLUEFIELD REALTY GROUP - New
 $439,864Active3 beds 3 baths1,802 sq. ft.
$439,864Active3 beds 3 baths1,802 sq. ft.1025 S Buncombe Road, Greer, SC 29651
MLS# 20291290Listed by: THE HARO GROUP AT KW HISTORIC DISTRICT - New
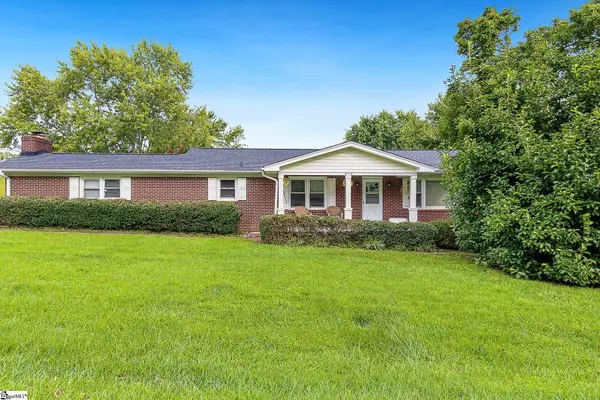 $349,000Active3 beds 2 baths
$349,000Active3 beds 2 baths912 S Main Street, Greer, SC 29650
MLS# 1566311Listed by: MCGEHEE REAL ESTATE CO, LLC - New
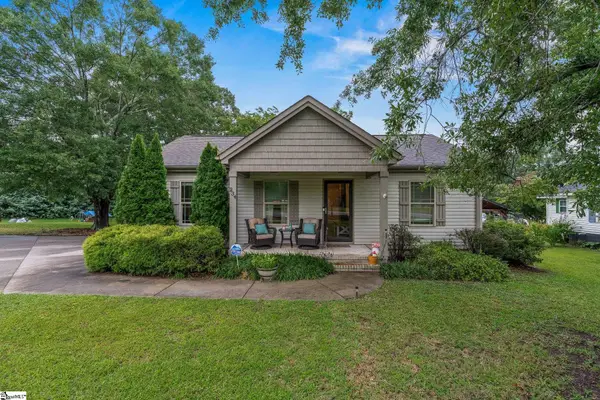 $245,000Active3 beds 2 baths
$245,000Active3 beds 2 baths234 N Suber Road, Greer, SC 29651
MLS# 1566306Listed by: KELLER WILLIAMS REALTY - New
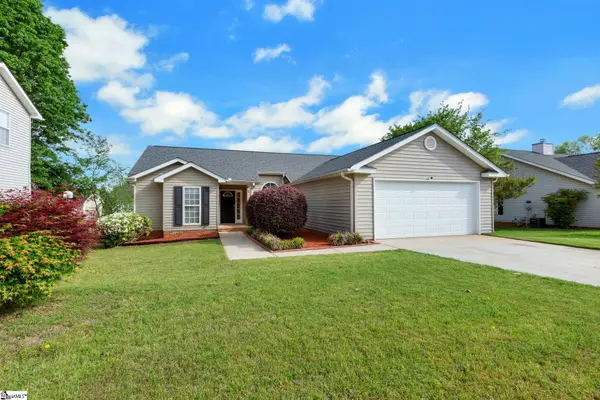 $278,000Active3 beds 2 baths
$278,000Active3 beds 2 baths21 Glen Willow Court, Greer, SC 29650
MLS# 1566308Listed by: INNOVATE REAL ESTATE - New
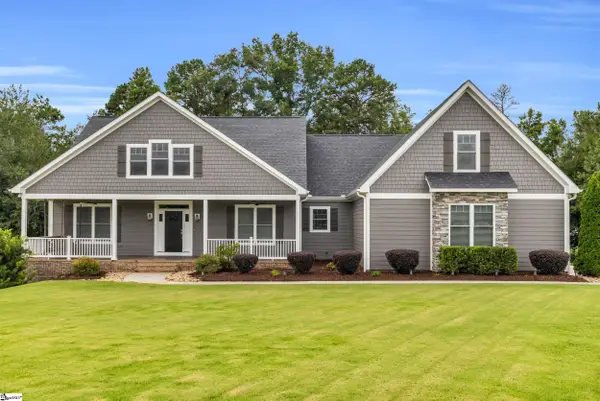 $719,900Active4 beds 4 baths
$719,900Active4 beds 4 baths216 Clearridge Way, Greer, SC 29651
MLS# 1566309Listed by: BRAND NAME REAL ESTATE UPSTATE - New
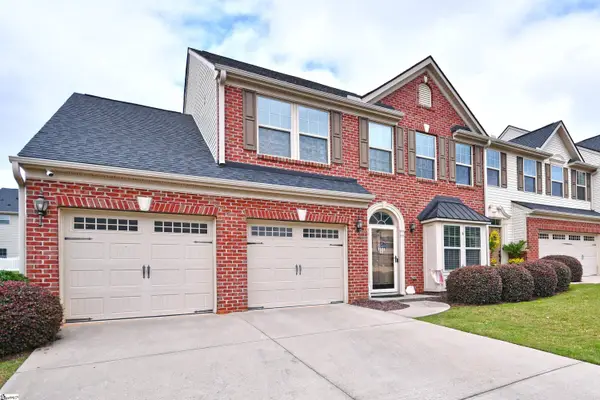 $334,000Active3 beds 3 baths
$334,000Active3 beds 3 baths41 Irvington Drive, Greer, SC 29650
MLS# 1566303Listed by: TLCOX AND COMPANY - New
 $569,900Active5 beds 3 baths
$569,900Active5 beds 3 baths125 River Way, Greer, SC 29651
MLS# 1566290Listed by: BLUEFIELD REALTY GROUP - New
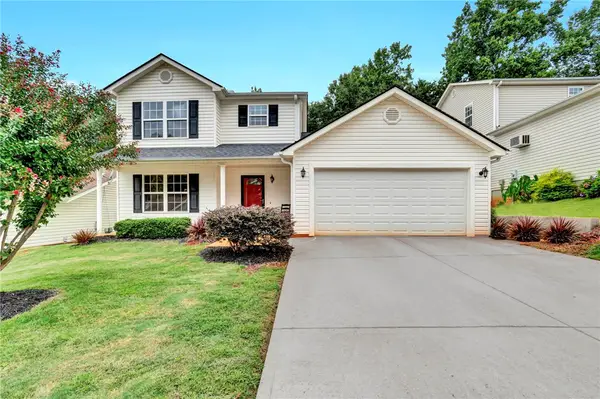 $315,000Active4 beds 3 baths1,969 sq. ft.
$315,000Active4 beds 3 baths1,969 sq. ft.8 Kingscreek Drive, Greer, SC 29650
MLS# 20291357Listed by: REALTY ONE GROUP FREEDOM

