4588 N Highway 14, Greer, SC 29651
Local realty services provided by:Better Homes and Gardens Real Estate Medley
4588 N Highway 14,Greer, SC 29651
$1,199,000
- 4 Beds
- 4 Baths
- 3,242 sq. ft.
- Single family
- Active
Listed by: lynnette niskanen
Office: exp realty, llc.
MLS#:20289729
Source:SC_AAR
Price summary
- Price:$1,199,000
- Price per sq. ft.:$369.83
About this home
Exquisite farmhouse estate on over 3 picturesque acres, offering the perfect blend of timeless charm and upscale modern amenities—complete with a whole-house Generac generator for peace of mind. A long paved driveway welcomes you to this thoughtfully designed 4-bedroom, 3-bath home featuring an open, light-filled floor plan, elegant finishes, and a stunning central fireplace. The spacious main-level primary suite includes a spa-inspired bath and a large walk-in closet, along with convenient main-floor laundry.
Step outside to enjoy peaceful mornings on the wrap-around front porch or relax on the screened-in porch overlooking the beautifully landscaped, fenced backyard with distant mountain views. Upstairs, a versatile loft/office area provides ideal flex space for remote work or creative pursuits.
A charming red barn adds incredible versatility with finished living space including a half bath, kitchenette, recreation room, private screened porch, and an expansive deck for taking in the sunsets. The grounds are thoughtfully equipped with a greenhouse, custom chicken coops, and plenty of open space—perfect for gardening, animals, or your next great project. A designer waterfall pond and a professionally lighted pickleball court elevate outdoor living. Dual two-car garages offer abundant storage and functionality.
With no neighborhood restrictions and endless possibilities, this extraordinary property offers luxurious, flexible country living in a serene, scenic setting.
Contact an agent
Home facts
- Year built:2018
- Listing ID #:20289729
- Added:225 day(s) ago
- Updated:February 13, 2026 at 07:55 PM
Rooms and interior
- Bedrooms:4
- Total bathrooms:4
- Full bathrooms:2
- Half bathrooms:2
- Living area:3,242 sq. ft.
Heating and cooling
- Cooling:Central Air, Electric
- Heating:Central, Electric, Forced Air
Structure and exterior
- Roof:Architectural, Shingle
- Year built:2018
- Building area:3,242 sq. ft.
- Lot area:3.29 Acres
Schools
- High school:Blue Ridge High
- Middle school:Blue Ridge Middle
- Elementary school:Skyland Elementary
Utilities
- Water:Public
- Sewer:Septic Tank
Finances and disclosures
- Price:$1,199,000
- Price per sq. ft.:$369.83
- Tax amount:$2,395 (2024)
New listings near 4588 N Highway 14
- New
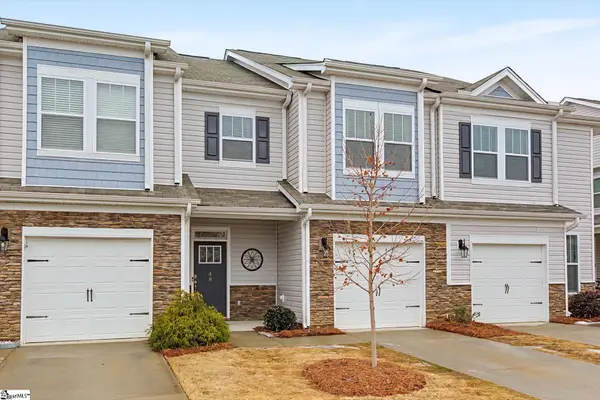 $299,900Active3 beds 3 baths
$299,900Active3 beds 3 baths48 Planters Place, Greer, SC 29650
MLS# 1581750Listed by: RE/MAX RESULTS SIMPSONVILLE - New
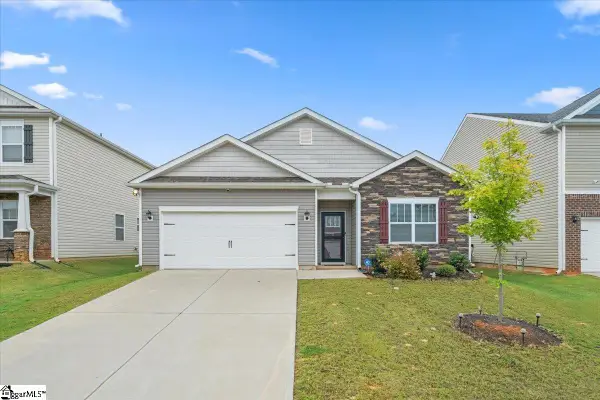 $336,888Active4 beds 2 baths
$336,888Active4 beds 2 baths51 Oak Edge Lane, Greer, SC 29651
MLS# 1581698Listed by: REAL BROKER, LLC - New
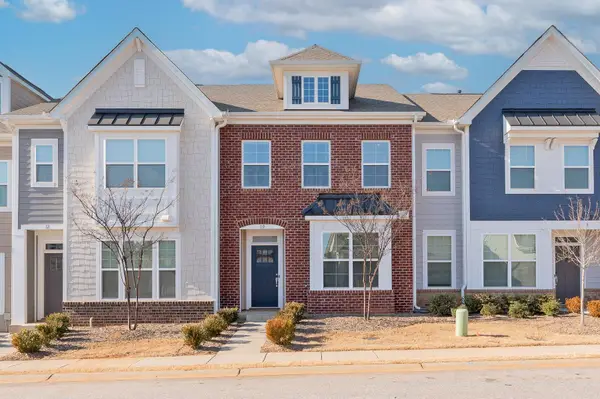 $285,000Active3 beds 3 baths1,905 sq. ft.
$285,000Active3 beds 3 baths1,905 sq. ft.10 Leander Drive, Greer, SC 29651
MLS# 333457Listed by: REAL HOME INTERNATIONAL - New
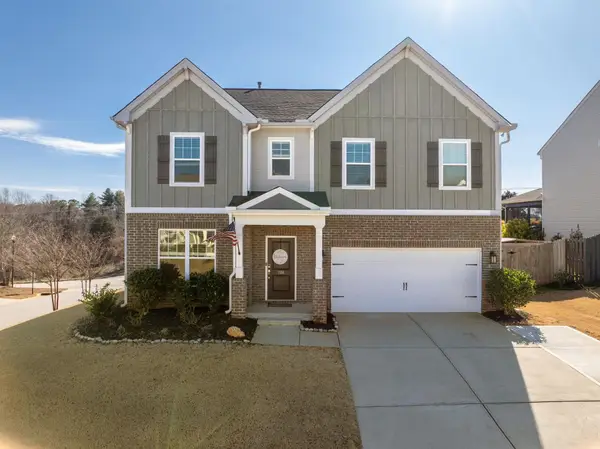 $375,000Active4 beds 3 baths2,406 sq. ft.
$375,000Active4 beds 3 baths2,406 sq. ft.286 Braselton Street, Duncan, SC 29651
MLS# 333470Listed by: REAL BROKER, LLC - New
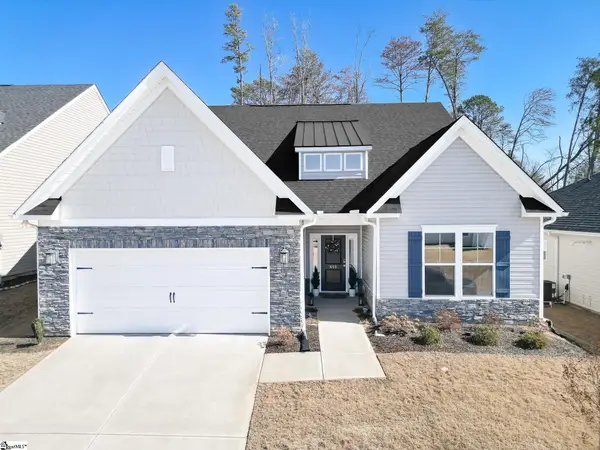 $389,000Active3 beds 2 baths
$389,000Active3 beds 2 baths656 Clairbook Court, Greer, SC 29651
MLS# 1581659Listed by: KELLER WILLIAMS DRIVE - New
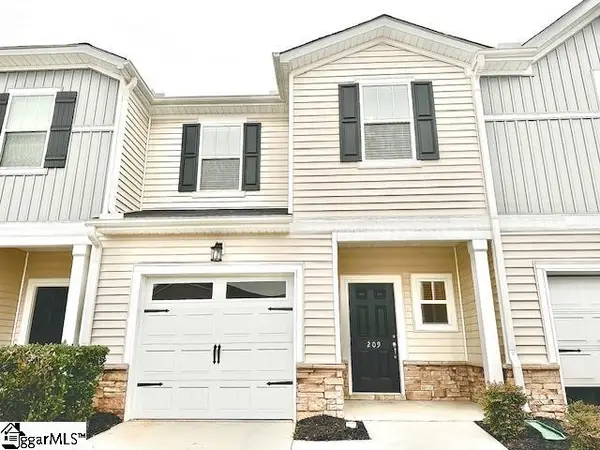 $239,900Active3 beds 3 baths
$239,900Active3 beds 3 baths209 Quickstep Drive, Greer, SC 29650
MLS# 1581654Listed by: RAWLS REALTY. INC. - Open Sat, 1 to 3pmNew
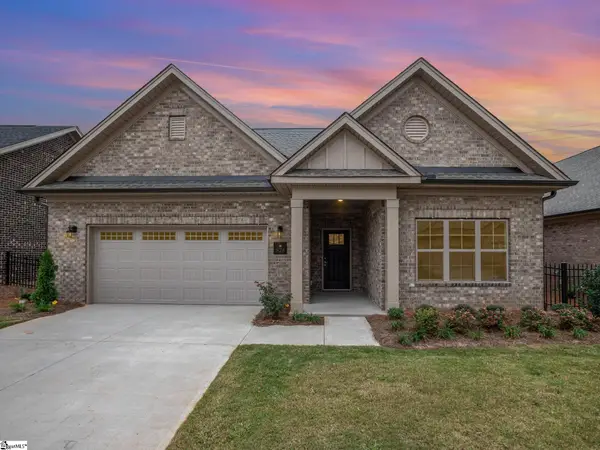 $469,900Active2 beds 2 baths
$469,900Active2 beds 2 baths528 Lifescape Lane, Greer, SC 29650
MLS# 1581537Listed by: BLUEFIELD REALTY GROUP - New
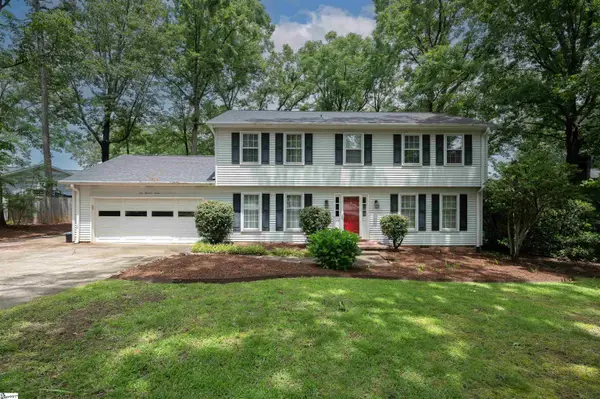 $450,000Active4 beds 3 baths
$450,000Active4 beds 3 baths107 Longstreet Drive, Greer, SC 29650
MLS# 1581514Listed by: TLCOX AND COMPANY  $639,000Pending4 beds 3 baths
$639,000Pending4 beds 3 baths203 Grey Stone Court, Greer, SC 29650
MLS# 1581446Listed by: BHHS C DAN JOYNER - MIDTOWN- New
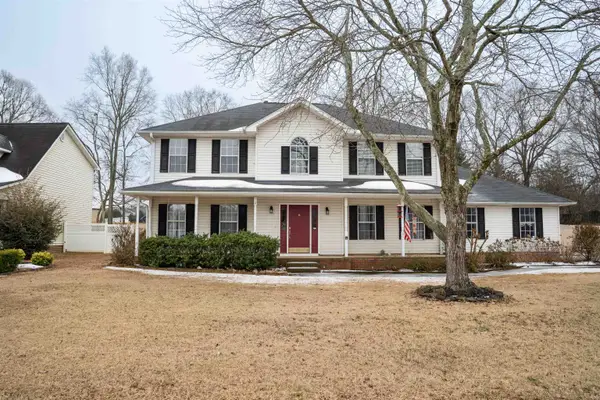 Listed by BHGRE$389,900Active3 beds 3 baths2,316 sq. ft.
Listed by BHGRE$389,900Active3 beds 3 baths2,316 sq. ft.333 Cornelson Drive, Greer, SC 29651
MLS# 333451Listed by: BETTER HOMES & GARDENS YOUNG &

