495 Mount Lebanon Church Road, Greer, SC 29651
Local realty services provided by:Better Homes and Gardens Real Estate Young & Company
495 Mount Lebanon Church Road,Greer, SC 29651
$995,000
- 5 Beds
- 4 Baths
- 3,080 sq. ft.
- Single family
- Active
Listed by: leanne carswell
Office: expert real estate team
MLS#:328506
Source:SC_SMLS
Price summary
- Price:$995,000
- Price per sq. ft.:$323.05
About this home
The mountain views, as you come down the driveway, set the tone for looking at this amazing home! BUILT IN 2009, this 5 BEDROOM, 3.5 BATH HOME with a 3 CAR GARAGE is sited on 4.48 ACRES with BREATHTAKING MOUNTAIN VIEWS! A WIDE CONCRETE WALKWAY leads you to the ROCKING CHAIR FRONT PORCH. Step into the FOYER, where to your right you’ll find the FORMAL DINING ROOM with an OCTAGON-SHAPED TRAY CEILING, WAINSCOTTING, and CROWN MOLDINGS. To the left is a versatile BEDROOM/NURSERY/OFFICE with access to a FULL BATH. Straight ahead, the 2 STORY LIVING ROOM showcases a GAS LOG FIREPLACE and opens to the BREAKFAST AREA overlooking the MOUNTAINS and BACK YARD. The CHEF’S KITCHEN boasts GRANITE COUNTERS, a WALK-IN PANTRY, and WARM CHESTNUT CABINETRY. The MAIN LEVEL PRIMARY SUITE offers a TRAY CEILING, DUAL VANITIES, a JETTED TUB, a SEPARATE SHOWER, and a WALK-IN CLOSET. Enjoy year-round comfort in the HEATED AND COOLED GLASSED-IN PORCH, the perfect spot to relax or entertain. Upstairs, a LOFT AREA overlooks the living room and leads to 3 BEDROOMS with a JACK & JILL BATH. Don’t miss the WALK-IN STORAGE AREA under the home—FULLY CONCRETED and offering INCREDIBLE STORAGE SPACE! Additional highlights include 2 ACRES IRRIGATED BY WELL, with CITY WATER also available. As you leave, be sure to check out the view of the horse farm across Jordan Road, should you choose to develop that area.
Contact an agent
Home facts
- Year built:2009
- Listing ID #:328506
- Added:99 day(s) ago
- Updated:January 08, 2026 at 05:28 PM
Rooms and interior
- Bedrooms:5
- Total bathrooms:4
- Full bathrooms:3
- Half bathrooms:1
- Living area:3,080 sq. ft.
Heating and cooling
- Cooling:Multi-Units
- Heating:Multi-Units
Structure and exterior
- Roof:Architectural
- Year built:2009
- Building area:3,080 sq. ft.
- Lot area:4.48 Acres
Schools
- High school:8-Blue Ridge
- Middle school:8-Blue Ridge
- Elementary school:10-Skyland
Utilities
- Water:Well
- Sewer:Septic Tank
Finances and disclosures
- Price:$995,000
- Price per sq. ft.:$323.05
- Tax amount:$2,676 (2024)
New listings near 495 Mount Lebanon Church Road
- New
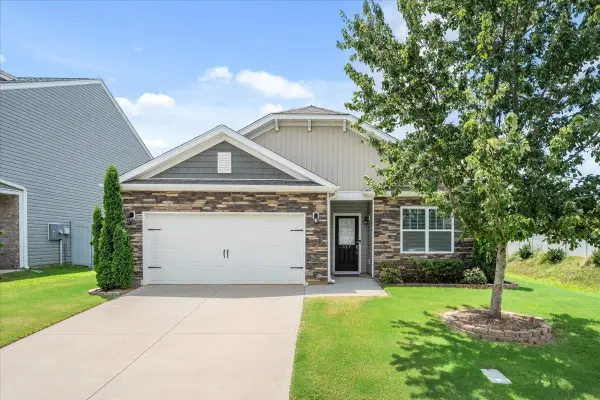 $335,000Active3 beds 2 baths1,593 sq. ft.
$335,000Active3 beds 2 baths1,593 sq. ft.117 Preservation Drive, Greer, SC 29650
MLS# 332394Listed by: REAL BROKER, LLC - New
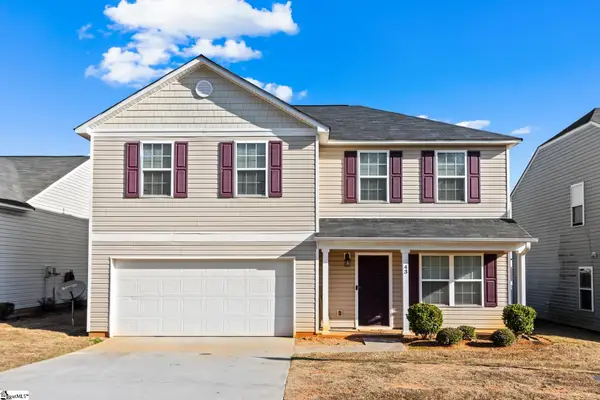 $289,900Active4 beds 3 baths
$289,900Active4 beds 3 baths43 Jones Creek Circle, Greer, SC 29650
MLS# 1578602Listed by: EXP REALTY LLC - New
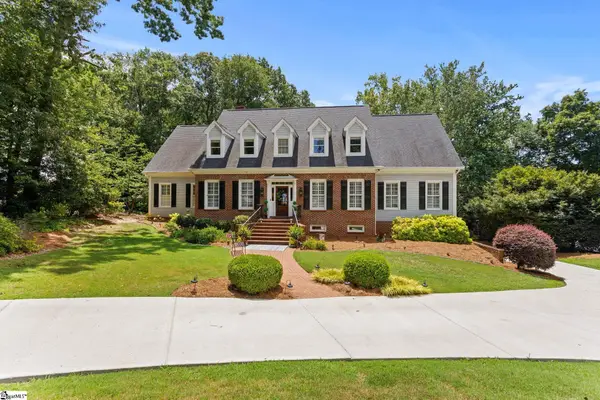 $1,349,500Active5 beds 7 baths
$1,349,500Active5 beds 7 baths104 Lady Banks Lane, Greer, SC 29650
MLS# 1578579Listed by: ENGAGE REAL ESTATE GROUP - New
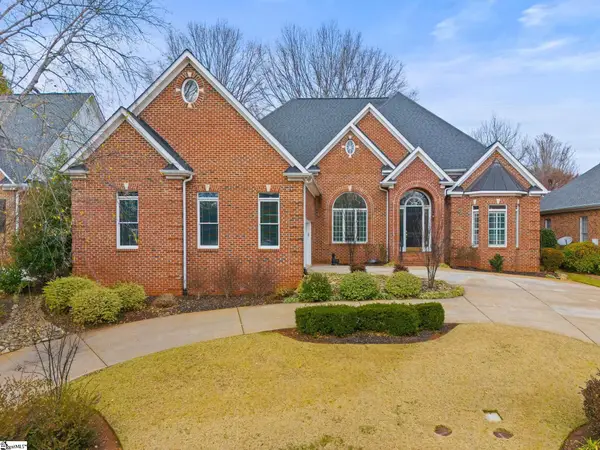 $799,900Active3 beds 3 baths
$799,900Active3 beds 3 baths215 Wildlife Trail, Greer, SC 29650
MLS# 1578575Listed by: DEL-CO REALTY GROUP, INC. - Open Sun, 2 to 4pmNew
 $350,000Active4 beds 3 baths
$350,000Active4 beds 3 baths55 Nautical Drive, Greer, SC 29650
MLS# 1578549Listed by: BHHS C DAN JOYNER - MIDTOWN - New
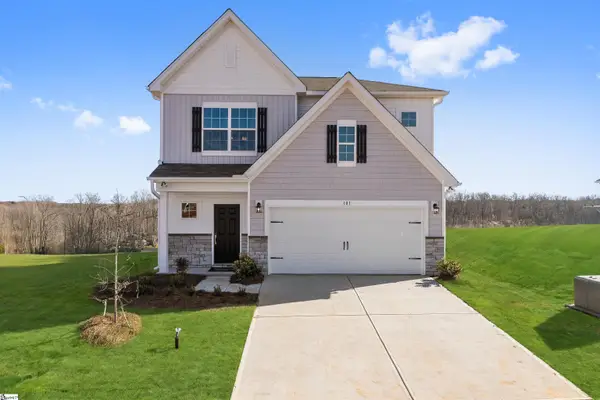 $369,950Active4 beds 3 baths
$369,950Active4 beds 3 baths101 Bean Springs Court, Taylors, SC 29687
MLS# 1578470Listed by: KELLER WILLIAMS DRIVE - New
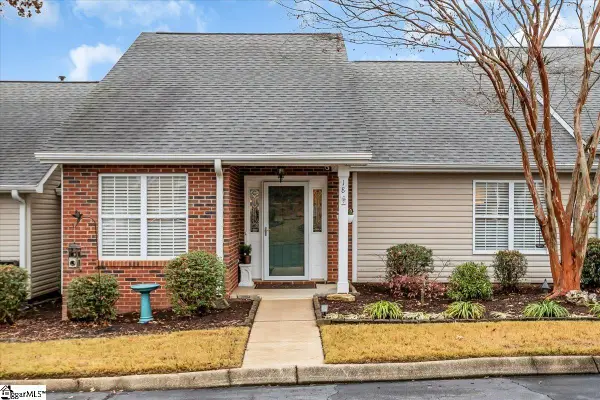 $275,000Active2 beds 2 baths
$275,000Active2 beds 2 baths18 Enoree View Drive, Greer, SC 29650
MLS# 1578433Listed by: BHHS C DAN JOYNER - MIDTOWN - New
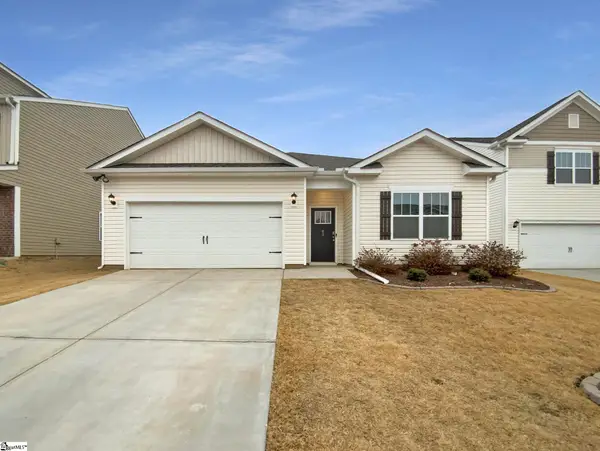 $332,000Active4 beds 2 baths
$332,000Active4 beds 2 baths83 Oak Edge Lane, Greer, SC 29651
MLS# 1578402Listed by: OPENDOOR BROKERAGE - New
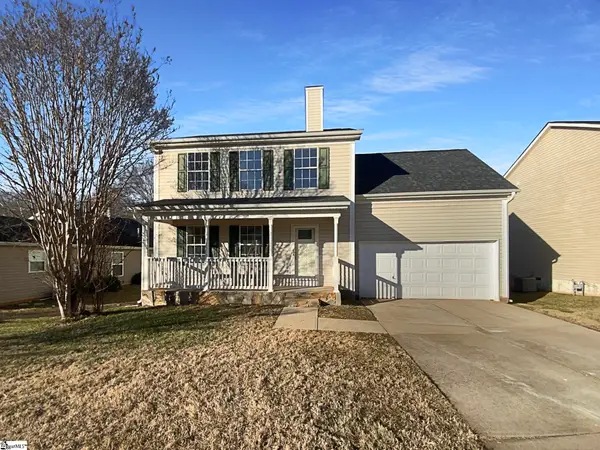 $280,000Active3 beds 3 baths
$280,000Active3 beds 3 baths107 Hampton Ridge Drive, Greer, SC 29651
MLS# 1578412Listed by: OPENDOOR BROKERAGE - New
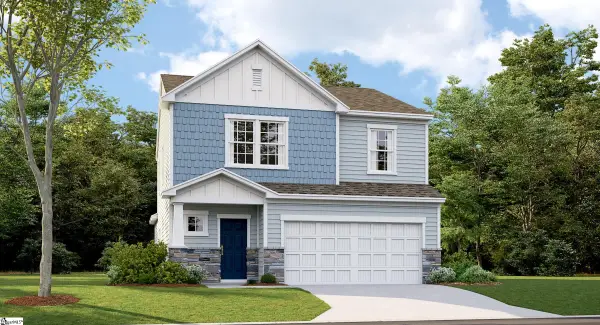 $353,699Active4 beds 3 baths
$353,699Active4 beds 3 baths206 Bean Springs Court, Taylors, SC 29687
MLS# 1578352Listed by: LENNAR CAROLINAS LLC
