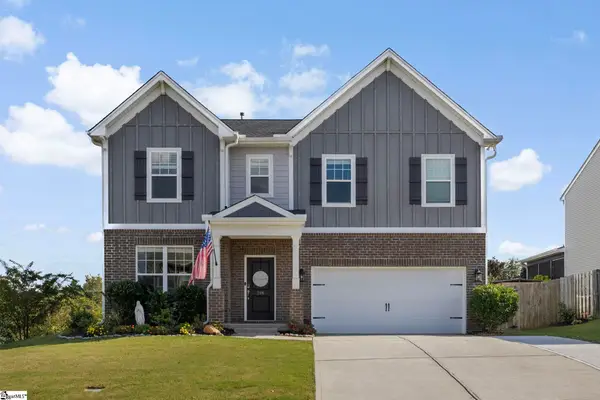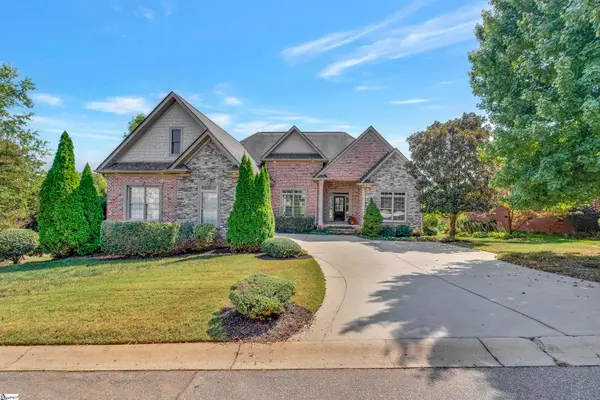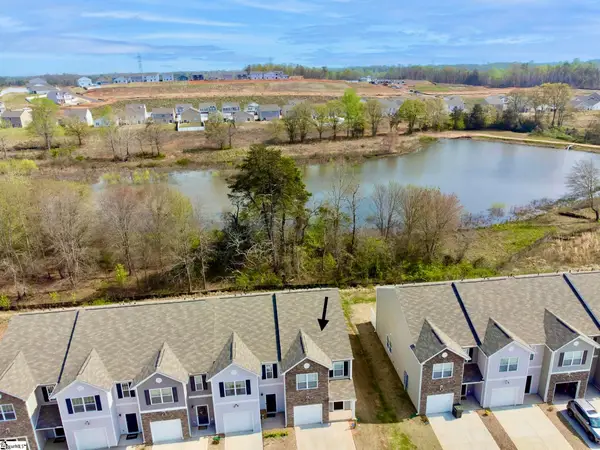609 Cartmel Street, Greer, SC 29651
Local realty services provided by:Better Homes and Gardens Real Estate Young & Company
609 Cartmel Street,Greer, SC 29651
$470,499
- 5 Beds
- 5 Baths
- - sq. ft.
- Single family
- Pending
Listed by:donna s morrow
Office:coldwell banker caine real est
MLS#:1559639
Source:SC_GGAR
Price summary
- Price:$470,499
- Monthly HOA dues:$37.5
About this home
Stunning Craftsman-Style Home in Chestnut Grove Community, you will love your dream home in this highly desirable area! The spacious two-story home provides over 3600 sq. ft. of heated area - making it ideal for growing families or those needing ample room to spread out. With this Prime Location being perfectly situated near Interstate I-85, Highway 101, and GSP Airport, this home has an easy commute to both Greenville and Spartanburg. Whether you're a frequent traveler or a professional working between counties, you'll love the convenience of this location. This home features 5 Bedrooms/ 4.5 Bathrooms and a 2-Car Garage. The main level features a private guest suite with an en-suite bathroom, perfect for visitors or multi-generational living. Additional flex rooms downstairs are ideal for a Playroom, swing room, home office, or hobby space. Gourmet Kitchen and open living area, upgraded appliances, Large center island with Quartz countertops, abundant cabinetry, and walk-in pantry and butler's pantry, and generous breakfast area overlooking the fenced backyard. Formal dining room for all of your entertaining needs. Additional features: Covered patio and sprinkler system, fully fenced backyard for privacy, fans, and recessed lighting in every room. The loft and media room upstairs are perfect for family movie nights or a teen hangout. Top-Rated District 5 Schools, Located in the sought-after District 5 school zone, this home gives your family access to some of the area's best-rated schools - recognized for academic excellence, extracurricular programs, and strong community involvement. Don't miss out on this incredible opportunity! $20,000 enhancements to this home from the base price.
Contact an agent
Home facts
- Year built:2023
- Listing ID #:1559639
- Added:111 day(s) ago
- Updated:September 20, 2025 at 07:30 AM
Rooms and interior
- Bedrooms:5
- Total bathrooms:5
- Full bathrooms:4
- Half bathrooms:1
Heating and cooling
- Cooling:Electric
- Heating:Electric, Heat Pump
Structure and exterior
- Roof:Architectural
- Year built:2023
- Lot area:0.25 Acres
Schools
- High school:James F. Byrnes
- Middle school:Abner Creek
- Elementary school:Abner Creek
Utilities
- Water:Public
- Sewer:Public Sewer
Finances and disclosures
- Price:$470,499
- Tax amount:$4,608
New listings near 609 Cartmel Street
- New
 $389,900Active4 beds 3 baths
$389,900Active4 beds 3 baths286 Braselton Street, Greer, SC 29651
MLS# 1570458Listed by: ABERCROMBIE AND ASSOCIATES - New
 $428,000Active3 beds 2 baths
$428,000Active3 beds 2 baths625 Ashley Commons Court, Greer, SC 29651
MLS# 1570128Listed by: REALTY ONE GROUP REDEFINED - New
 $449,000Active4 beds 4 baths
$449,000Active4 beds 4 baths3 Jade Tree Court, Greer, SC 29650
MLS# 1570372Listed by: VISTA REAL ESTATE, LLC - New
 $199,800Active2 beds 1 baths
$199,800Active2 beds 1 baths407 Hampton Road, Greer, SC 29651
MLS# 1570375Listed by: BLACKSTREAM INTERNATIONAL RE - New
 $519,000Active4 beds 5 baths
$519,000Active4 beds 5 baths930 Bent Creek Run Drive, Greer, SC 29650
MLS# 1570378Listed by: COLDWELL BANKER CAINE/WILLIAMS - New
 $246,662Active3 beds 3 baths
$246,662Active3 beds 3 baths107 Sunriff Court, Greer, SC 29651
MLS# 1570296Listed by: REALTY ONE GROUP FREEDOM - New
 $371,890Active5 beds 3 baths2,511 sq. ft.
$371,890Active5 beds 3 baths2,511 sq. ft.209 Ridge Climb Trail, Greer, SC 29651
MLS# 327744Listed by: D.R. HORTON  $199,900Pending3 beds 1 baths
$199,900Pending3 beds 1 baths12 Lantern Lane, Greer, SC 29651
MLS# 1570151Listed by: KEY REAL ESTATE $312,000Pending3 beds 2 baths
$312,000Pending3 beds 2 baths127 Cherrybark Lane, Taylors, SC 29687
MLS# 1570153Listed by: SOUTHERN REAL ESTATE & DEVELOP- New
 $1,199,000Active4 beds 5 baths
$1,199,000Active4 beds 5 baths1400 Thornblade Boulevard #4, Greer, SC 29650
MLS# 1569739Listed by: REEDY PROPERTY GROUP, INC
