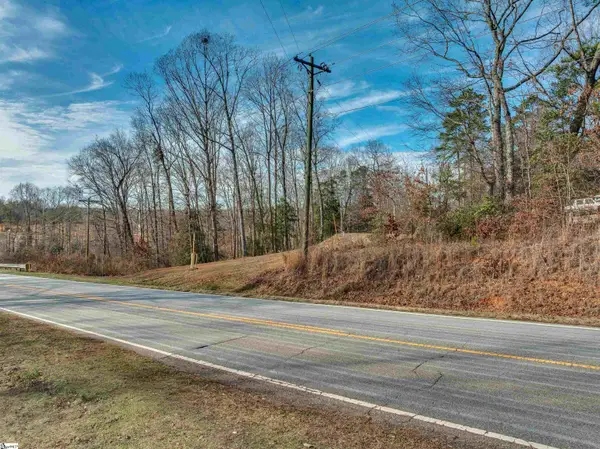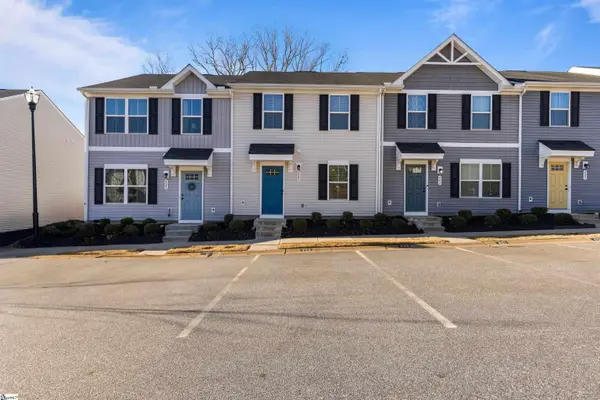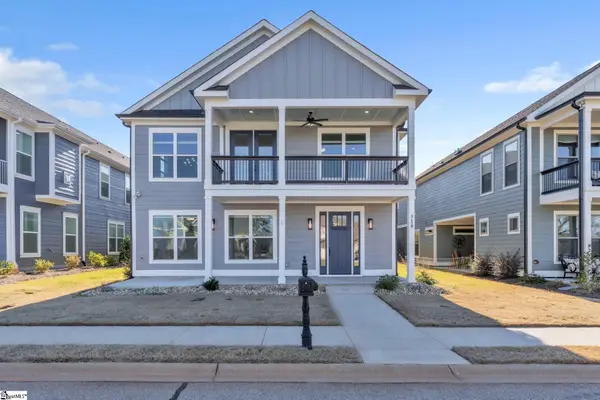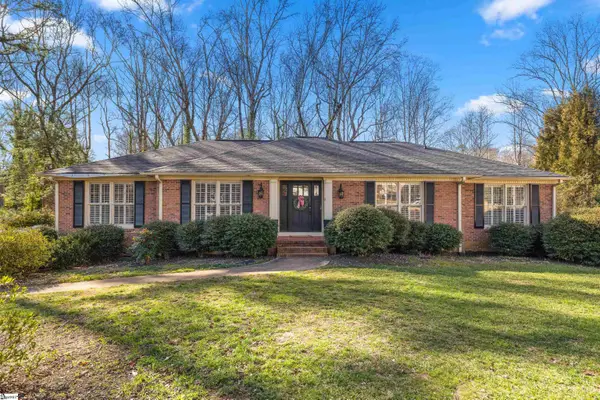621 Cartmel Street, Greer, SC 29651
Local realty services provided by:Better Homes and Gardens Real Estate Young & Company
621 Cartmel Street,Greer, SC 29651
$405,000
- 4 Beds
- 3 Baths
- - sq. ft.
- Single family
- Active
Listed by: kate darrow
Office: distinguished realty of sc
MLS#:1572085
Source:SC_GGAR
Price summary
- Price:$405,000
- Monthly HOA dues:$37.5
About this home
Welcome to this stunning 4-bedroom, 2.5-bathroom home on a premium lot in the highly sought-after and completely built out neighborhood Chestnut Grove subdivision! This newer home has been meticulously maintained and thoughtfully upgraded throughout. Step inside to an inviting open floor plan featuring beautiful LVP flooring and quartz countertops that add a modern, elegant touch to the kitchen and bathrooms. The spacious kitchen opens to the living and dining areas, creating the perfect space for entertaining or everyday living. Upstairs, you’ll find generously sized bedrooms, including a luxurious primary suite with a private bath and walk-in closet. Enjoy outdoor living in the large, fully fenced backyard — ideal for kids, pets, or gatherings. Additional highlights include a premium lot location, custom shelving in the garage for added storage, and stylish finishes throughout. This home truly checks all the boxes — move-in ready, beautifully upgraded, and in a prime neighborhood. Seller is also open to negotiating furniture with the sale.
Contact an agent
Home facts
- Listing ID #:1572085
- Added:100 day(s) ago
- Updated:January 23, 2026 at 01:13 PM
Rooms and interior
- Bedrooms:4
- Total bathrooms:3
- Full bathrooms:2
- Half bathrooms:1
Heating and cooling
- Cooling:Electric
- Heating:Electric, Forced Air
Structure and exterior
- Roof:Architectural
- Lot area:0.17 Acres
Schools
- High school:James F. Byrnes
- Middle school:Abner Creek
- Elementary school:Abner Creek
Utilities
- Water:Public
- Sewer:Public Sewer
Finances and disclosures
- Price:$405,000
- Tax amount:$3,701
New listings near 621 Cartmel Street
- New
 $325,000Active3 beds 2 baths
$325,000Active3 beds 2 baths220 James Road, Greer, SC 29650
MLS# 1579944Listed by: CAROLINA PROPERTIES - New
 $749,632Active4 beds 4 baths
$749,632Active4 beds 4 baths639 Creekway Court, Greer, SC 29651-7373
MLS# 1579922Listed by: EHC BROKERAGE LP - New
 $145,000Active2.4 Acres
$145,000Active2.4 Acres0 Reidville Road, Greer, SC 29650
MLS# 1579899Listed by: QUARTERMASTER PROPERTIES LLC - New
 $214,999Active3 beds 3 baths
$214,999Active3 beds 3 baths325 Cinerea Way, Greer, SC 29651
MLS# 1579903Listed by: CHAPTER & VINE REALTY - New
 $625,000Active4 beds 3 baths
$625,000Active4 beds 3 baths305 Hunting Hill Circle, Greer, SC 29650
MLS# 1579881Listed by: WILSON ASSOCIATES - New
 $665,000Active5 beds 4 baths
$665,000Active5 beds 4 baths518 Coolwater Drive, Taylors, SC 29687
MLS# 1579858Listed by: KELLER WILLIAMS GRV UPST - New
 $545,000Active5 beds 4 baths
$545,000Active5 beds 4 baths568 Backacre Court, Greer, SC 29651
MLS# 1579851Listed by: BHHS C.DAN JOYNER-WOODRUFF RD - New
 $680,000Active4 beds 4 baths
$680,000Active4 beds 4 baths108 Sandy Creek Court, Greer, SC 29650
MLS# 1579772Listed by: REEDY PROPERTY GROUP, INC - New
 $699,900Active4 beds 3 baths
$699,900Active4 beds 3 baths700 Stone Ridge Road, Greer, SC 29650
MLS# 1579761Listed by: RE/MAX EXECUTIVE - New
 $345,900Active4 beds 3 baths
$345,900Active4 beds 3 baths97 Sunnydale Drive, Greer, SC 29651
MLS# 1579704Listed by: ACCESS REALTY, LLC
