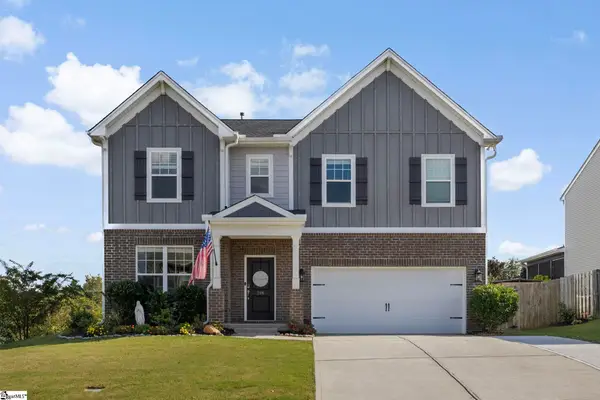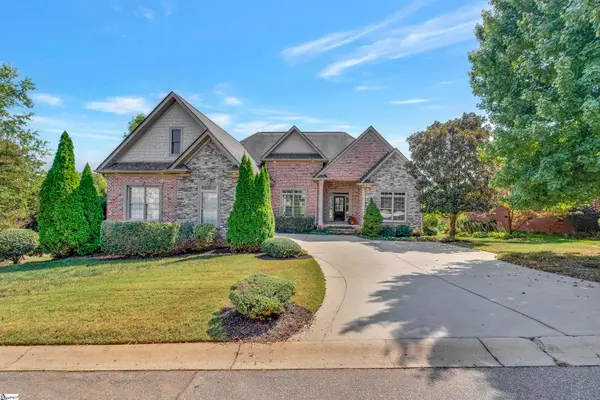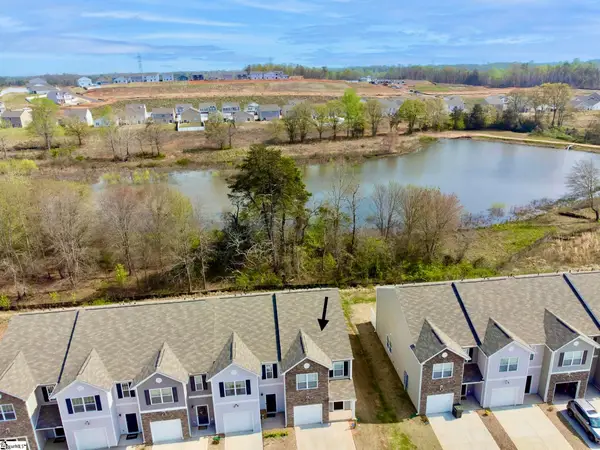627 Crossbuck Trail, Greer, SC 29651-9031
Local realty services provided by:Better Homes and Gardens Real Estate Young & Company
627 Crossbuck Trail,Greer, SC 29651-9031
$499,000
- 4 Beds
- 3 Baths
- - sq. ft.
- Single family
- Active
Listed by:vaibhav patel
Office:patel realty group llc.
MLS#:1565974
Source:SC_GGAR
Price summary
- Price:$499,000
- Monthly HOA dues:$37.5
About this home
Price Improvement ! Welcome to your dream home in the heart of Greer, SC! This beautifully maintained 4-bedroom, 2.5-bath home offers the perfect blend of style, comfort, and functionality. Step inside to find an inviting open floor plan with abundant natural light, a spacious living area, and a modern gourmet kitchen featuring white cabinets, subway tile backsplash, granite countertops, stainless steel appliances, and a generous island—perfect for entertaining. The first floor features a study room with french doors, family room, dining area, breakfast area, and sunroom. Upgraded LVP flooring throughout the first floor makes this home as a beautiful example of southern living. Upstairs, you’ll discover a luxurious owner’s suite with trey ceiling, a walk-in closet, beautiful tiled surround shower with semi frameless glass door and spa-like bath, along with three additional bedrooms for family or guests. The versatile bonus room can be used as a home office, media room, or playroom—tailored to fit your lifestyle. Outside, enjoy a private backyard oasis with a patio, ideal for weekend gatherings or quiet evenings. Located in a sought-after neighborhood close to top-rated Riverside school district, parks, and shopping, this home offers both convenience and charm. Don’t miss your chance to make this Greer gem yours!
Contact an agent
Home facts
- Year built:2021
- Listing ID #:1565974
- Added:45 day(s) ago
- Updated:September 20, 2025 at 12:08 PM
Rooms and interior
- Bedrooms:4
- Total bathrooms:3
- Full bathrooms:2
- Half bathrooms:1
Heating and cooling
- Heating:Forced Air, Natural Gas
Structure and exterior
- Roof:Architectural
- Year built:2021
- Lot area:0.15 Acres
Schools
- High school:Riverside
- Middle school:Riverside
- Elementary school:Woodland
Utilities
- Water:Public
- Sewer:Public Sewer
Finances and disclosures
- Price:$499,000
- Tax amount:$1,957
New listings near 627 Crossbuck Trail
- New
 $389,900Active4 beds 3 baths
$389,900Active4 beds 3 baths286 Braselton Street, Greer, SC 29651
MLS# 1570458Listed by: ABERCROMBIE AND ASSOCIATES - New
 $428,000Active3 beds 2 baths
$428,000Active3 beds 2 baths625 Ashley Commons Court, Greer, SC 29651
MLS# 1570128Listed by: REALTY ONE GROUP REDEFINED - New
 $449,000Active4 beds 4 baths
$449,000Active4 beds 4 baths3 Jade Tree Court, Greer, SC 29650
MLS# 1570372Listed by: VISTA REAL ESTATE, LLC - New
 $199,800Active2 beds 1 baths
$199,800Active2 beds 1 baths407 Hampton Road, Greer, SC 29651
MLS# 1570375Listed by: BLACKSTREAM INTERNATIONAL RE - New
 $519,000Active4 beds 5 baths
$519,000Active4 beds 5 baths930 Bent Creek Run Drive, Greer, SC 29650
MLS# 1570378Listed by: COLDWELL BANKER CAINE/WILLIAMS - New
 $246,662Active3 beds 3 baths
$246,662Active3 beds 3 baths107 Sunriff Court, Greer, SC 29651
MLS# 1570296Listed by: REALTY ONE GROUP FREEDOM - New
 $371,890Active5 beds 3 baths2,511 sq. ft.
$371,890Active5 beds 3 baths2,511 sq. ft.209 Ridge Climb Trail, Greer, SC 29651
MLS# 327744Listed by: D.R. HORTON  $199,900Pending3 beds 1 baths
$199,900Pending3 beds 1 baths12 Lantern Lane, Greer, SC 29651
MLS# 1570151Listed by: KEY REAL ESTATE $312,000Pending3 beds 2 baths
$312,000Pending3 beds 2 baths127 Cherrybark Lane, Taylors, SC 29687
MLS# 1570153Listed by: SOUTHERN REAL ESTATE & DEVELOP- New
 $1,199,000Active4 beds 5 baths
$1,199,000Active4 beds 5 baths1400 Thornblade Boulevard #4, Greer, SC 29650
MLS# 1569739Listed by: REEDY PROPERTY GROUP, INC
