7 Crosswinds Way, Greer, SC 29650
Local realty services provided by:Better Homes and Gardens Real Estate Palmetto
7 Crosswinds Way,Greer, SC 29650
$560,000
- 4 Beds
- 3 Baths
- - sq. ft.
- Single family
- Active
Listed by: will sawyer
Office: keller williams grv upst
MLS#:1574938
Source:SC_GGAR
Price summary
- Price:$560,000
- Monthly HOA dues:$50
About this home
Welcome home to 7 Crosswinds Way offering a ton of value in one of the most desirable communities on the Eastside of Greenville! This traditional brick beauty offers a flexible floor plan, all the amenities of Silverleaf, and a quiet cul-de-sac location toward the back of the mature community. The foyer welcomes you with gleaming hardwoods that flow through the formal living and dining rooms, with hardwoods continuing upstairs. The well-appointed kitchen features bright white cabinetry, expansive granite countertops, and a center island which opens to a breakfast nook and the grand great room. The fireplace is the centerpiece with built-ins on either side, and access to both the screened porch and deck, this space is ideal for gatherings and soaking in natural sunlight. The main level also includes a first-floor bedroom, full bathroom, and large laundry for convenience. Upstairs, the flex room offers endless possibilities with two separate areas and a huge closet. A media room and home theater add another level of entertainment space, not to mention the rock climbing walls and monkey bars that anyone of any age would enjoy! The spacious master suite overlooks the park-like backyard and includes a recently remodeled primary bath with a walk in closet, a tub and separate glass shower. Outside, enjoy the in-ground pool and sitting area, a perfect retreat to relax and take in the views. Schedule your showing today and see why this home is perfect for you.
Contact an agent
Home facts
- Listing ID #:1574938
- Added:35 day(s) ago
- Updated:December 20, 2025 at 01:06 PM
Rooms and interior
- Bedrooms:4
- Total bathrooms:3
- Full bathrooms:3
Heating and cooling
- Cooling:Electric
- Heating:Electric, Forced Air
Structure and exterior
- Roof:Architectural
- Lot area:0.35 Acres
Schools
- High school:Riverside
- Middle school:Northwood
- Elementary school:Brushy Creek
Utilities
- Water:Public
- Sewer:Public Sewer
Finances and disclosures
- Price:$560,000
- Tax amount:$2,103
New listings near 7 Crosswinds Way
- New
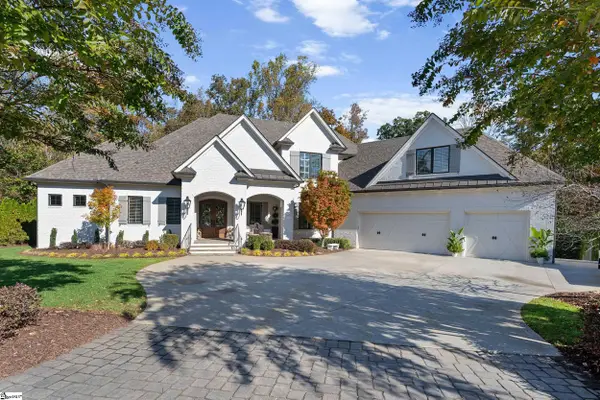 $2,100,000Active4 beds 4 baths
$2,100,000Active4 beds 4 baths36 Riley Hill Court, Greer, SC 29650
MLS# 1577503Listed by: KELLER WILLIAMS GRV UPST - New
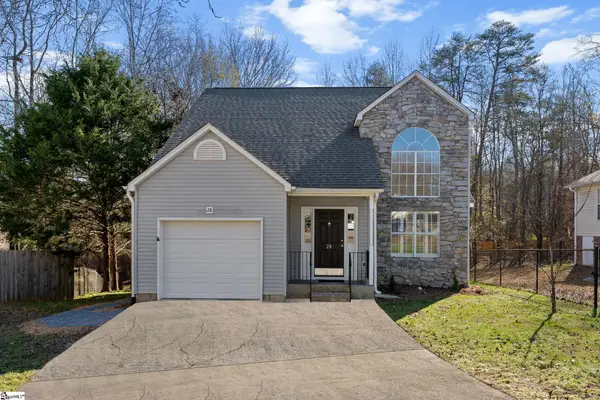 $314,900Active3 beds 2 baths
$314,900Active3 beds 2 baths28 Lantern Lane, Greer, SC 29651
MLS# 1577342Listed by: COMMUNITY FIRST REALTY 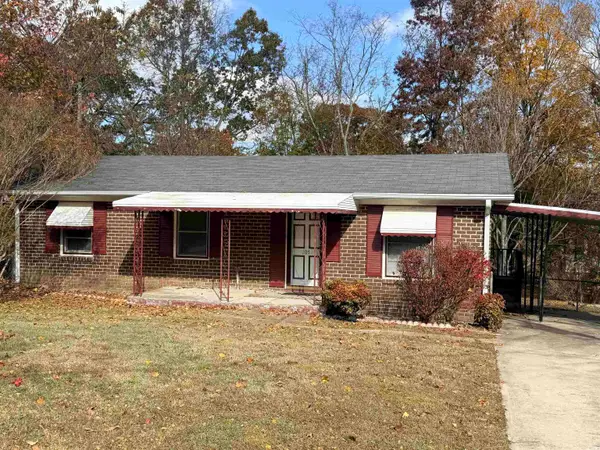 $200,000Active3 beds 1 baths1,092 sq. ft.
$200,000Active3 beds 1 baths1,092 sq. ft.107 Aster Ct., Greer, SC 29651
MLS# 2527891Listed by: 1ST CLASS REAL ESTATE - FOCAL- New
 $250,000Active3 beds 3 baths
$250,000Active3 beds 3 baths316 Lion Heart Lane, Greer, SC 29651
MLS# 1577091Listed by: BLACKSTREAM INTERNATIONAL RE - New
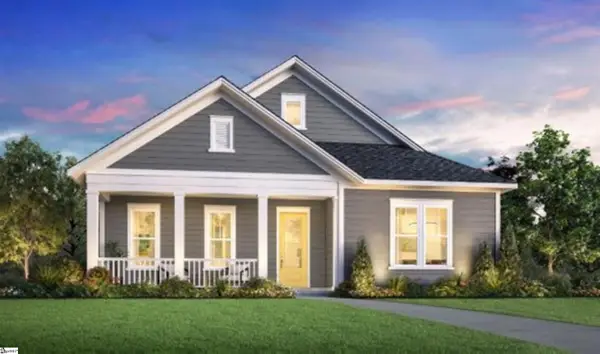 $404,000Active3 beds 2 baths
$404,000Active3 beds 2 baths22 Tull Street, Greer, SC 29651
MLS# 1577087Listed by: TOLL BROTHERS REAL ESTATE, INC - New
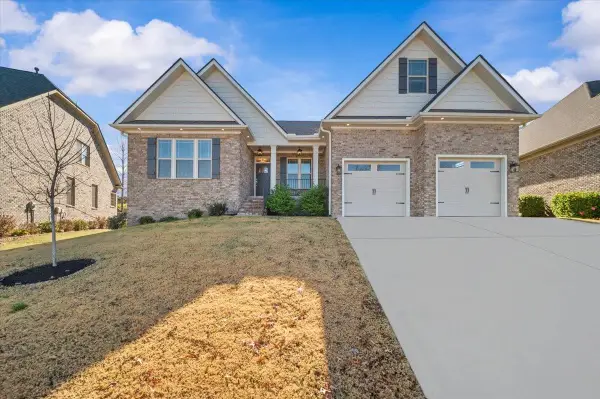 $479,900Active3 beds 3 baths2,243 sq. ft.
$479,900Active3 beds 3 baths2,243 sq. ft.18 Double Crest Drive, Taylors, SC 29687
MLS# 331710Listed by: CORNERSTONE REAL ESTATE GROUP - New
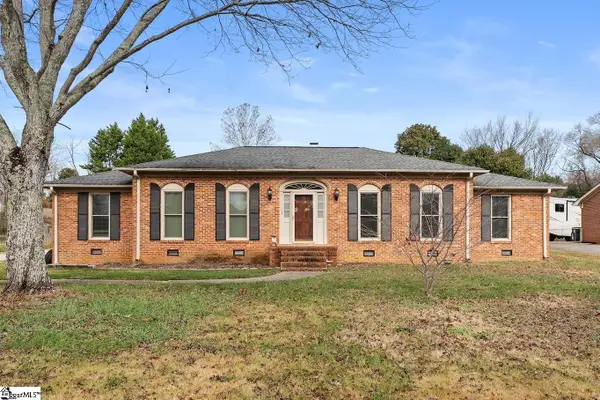 $410,000Active3 beds 2 baths
$410,000Active3 beds 2 baths509 Devenger Road, Greer, SC 29650
MLS# 1577055Listed by: REALTY ONE GROUP FREEDOM - New
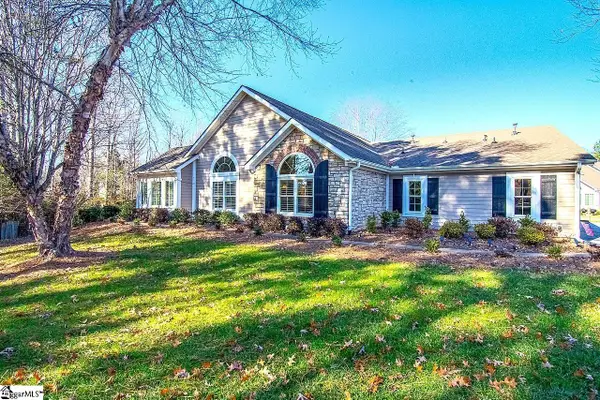 $500,000Active3 beds 2 baths
$500,000Active3 beds 2 baths158 Grinders Circle, Greer, SC 29650
MLS# 1577012Listed by: EXP REALTY LLC - New
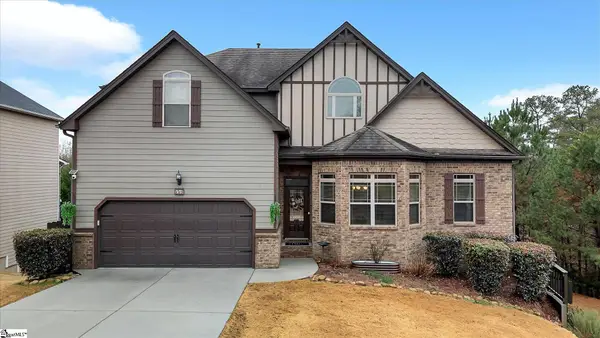 $600,000Active5 beds 5 baths
$600,000Active5 beds 5 baths445 Jameswood Court, Greer, SC 29651
MLS# 1576983Listed by: KELLER WILLIAMS DRIVE 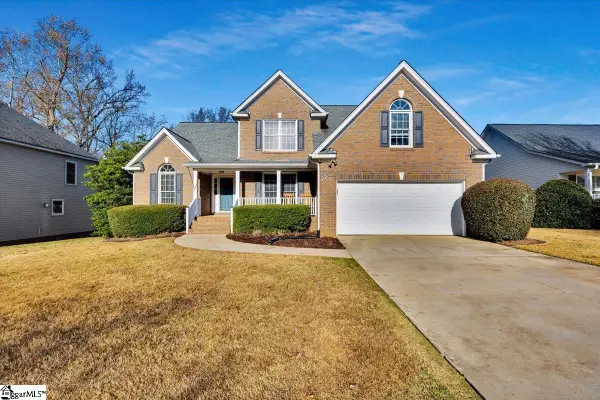 $450,000Pending4 beds 3 baths
$450,000Pending4 beds 3 baths16 Overcup Court, Greer, SC 29650
MLS# 1576973Listed by: THAT REALTY GROUP
