701 Aspen Drive, Greer, SC 29651
Local realty services provided by:Better Homes and Gardens Real Estate Young & Company
701 Aspen Drive,Greer, SC 29651
$285,000
- 3 Beds
- 2 Baths
- - sq. ft.
- Mobile / Manufactured
- Pending
Listed by: evon r hammett
Office: coldwell banker caine real est
MLS#:1535856
Source:SC_GGAR
Price summary
- Price:$285,000
About this home
Very unique opportunity for the homeowner seeking a quieter lifestyle with room to spread out. This property features 3.53 acres with beautiful trees, shrubs and a stream. The home is surrounded with 3 storage buildings (0ne has a lean to for trackers and/or lawn mowers and all have electricity), a double car carport (with an additional storage area of its own) and a welcoming driveway that leads to a very comfortable home. The home itself features 3 bedrooms, 2 full baths, a large great room with fireplace, a good-sized dining area, and a nice kitchen. The home also has a laundry room with additional cabinetry that was added by the owner. One of the most pleasant aspects of the property is a very large, covered deck off the back of the great room plus it has 2 other covered porches for lots of outdoor space for entertaining or just relaxing. This is one you will want to visit to appreciate. Call today for an opportunity to visit this home and explore the possibility of being the new owner.
Contact an agent
Home facts
- Year built:1985
- Listing ID #:1535856
- Added:500 day(s) ago
- Updated:January 08, 2026 at 08:34 AM
Rooms and interior
- Bedrooms:3
- Total bathrooms:2
- Full bathrooms:2
Heating and cooling
- Heating:Hot Water
Structure and exterior
- Roof:Architectural
- Year built:1985
- Lot area:3.53 Acres
Schools
- High school:Blue Ridge
- Middle school:Blue Ridge
- Elementary school:Skyland
Utilities
- Water:Well
- Sewer:Septic Tank
Finances and disclosures
- Price:$285,000
- Tax amount:$352
New listings near 701 Aspen Drive
- New
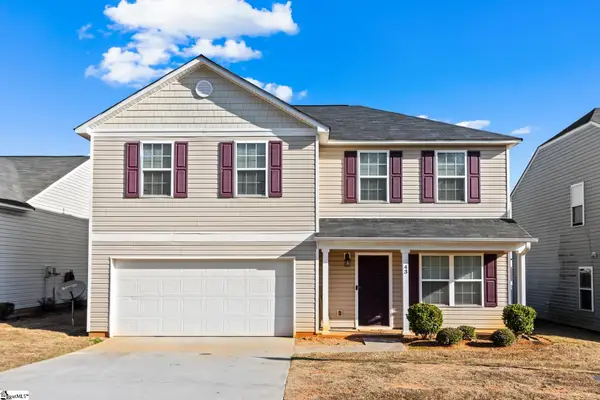 $289,900Active4 beds 3 baths
$289,900Active4 beds 3 baths43 Jones Creek Circle, Greer, SC 29650
MLS# 1578602Listed by: EXP REALTY LLC - New
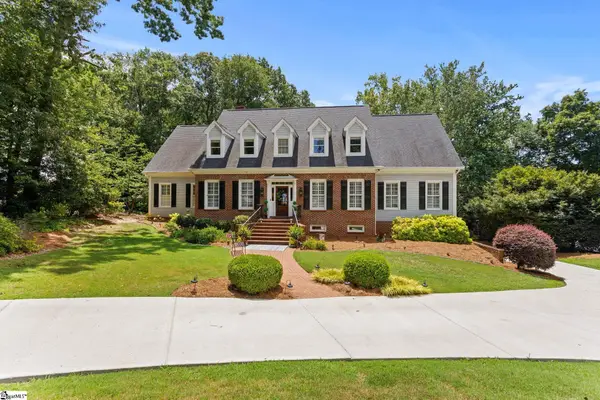 $1,349,500Active5 beds 7 baths
$1,349,500Active5 beds 7 baths104 Lady Banks Lane, Greer, SC 29650
MLS# 1578579Listed by: ENGAGE REAL ESTATE GROUP - New
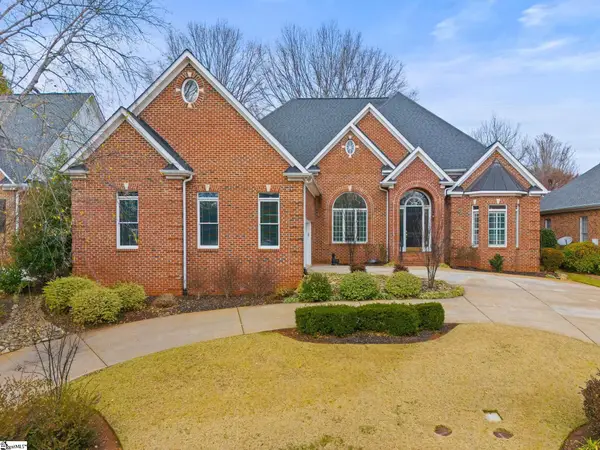 $799,900Active3 beds 3 baths
$799,900Active3 beds 3 baths215 Wildlife Trail, Greer, SC 29650
MLS# 1578575Listed by: DEL-CO REALTY GROUP, INC. - Open Sun, 2 to 4pmNew
 $350,000Active4 beds 3 baths
$350,000Active4 beds 3 baths55 Nautical Drive, Greer, SC 29650
MLS# 1578549Listed by: BHHS C DAN JOYNER - MIDTOWN - New
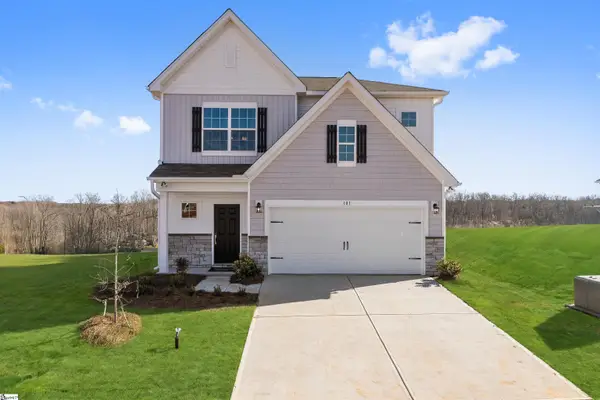 $369,950Active4 beds 3 baths
$369,950Active4 beds 3 baths101 Bean Springs Court, Taylors, SC 29687
MLS# 1578470Listed by: KELLER WILLIAMS DRIVE - New
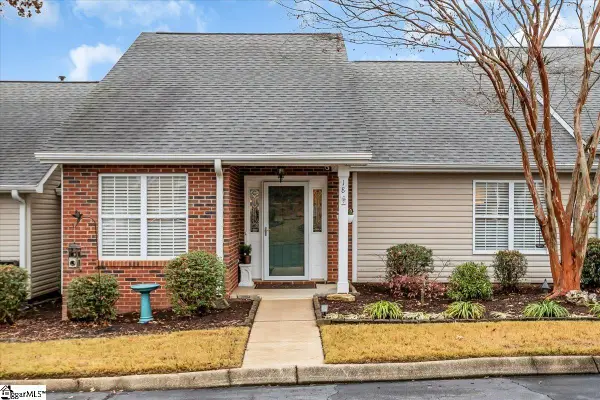 $275,000Active2 beds 2 baths
$275,000Active2 beds 2 baths18 Enoree View Drive, Greer, SC 29650
MLS# 1578433Listed by: BHHS C DAN JOYNER - MIDTOWN - New
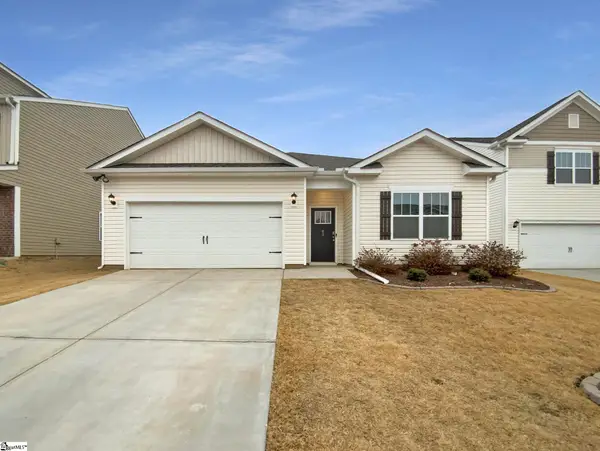 $332,000Active4 beds 2 baths
$332,000Active4 beds 2 baths83 Oak Edge Lane, Greer, SC 29651
MLS# 1578402Listed by: OPENDOOR BROKERAGE - New
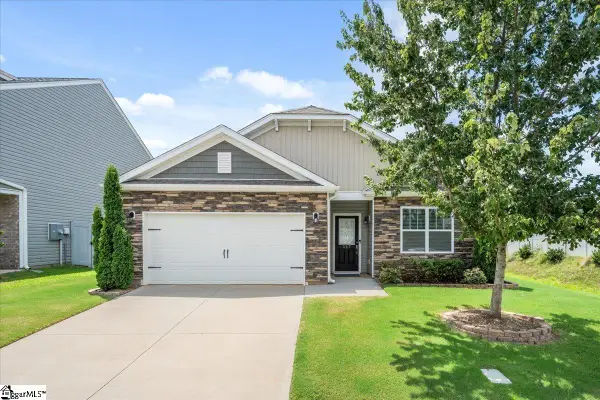 $335,000Active3 beds 2 baths
$335,000Active3 beds 2 baths117 Preservation Drive, Greer, SC 29650
MLS# 1578406Listed by: REAL BROKER, LLC - New
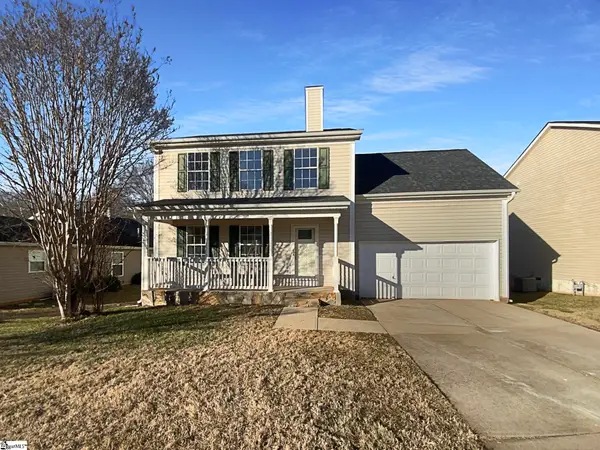 $280,000Active3 beds 3 baths
$280,000Active3 beds 3 baths107 Hampton Ridge Drive, Greer, SC 29651
MLS# 1578412Listed by: OPENDOOR BROKERAGE - New
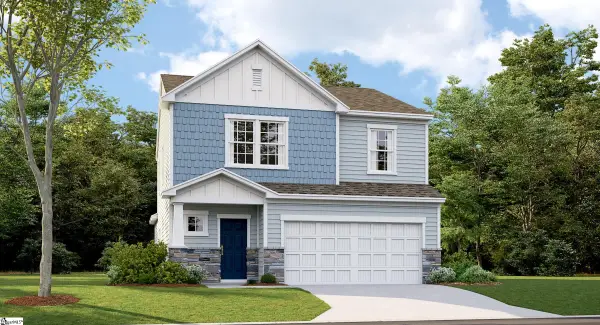 $353,699Active4 beds 3 baths
$353,699Active4 beds 3 baths206 Bean Springs Court, Taylors, SC 29687
MLS# 1578352Listed by: LENNAR CAROLINAS LLC
