744 Enoree River Place, Greer, SC 29651-7367
Local realty services provided by:Better Homes and Gardens Real Estate Medley
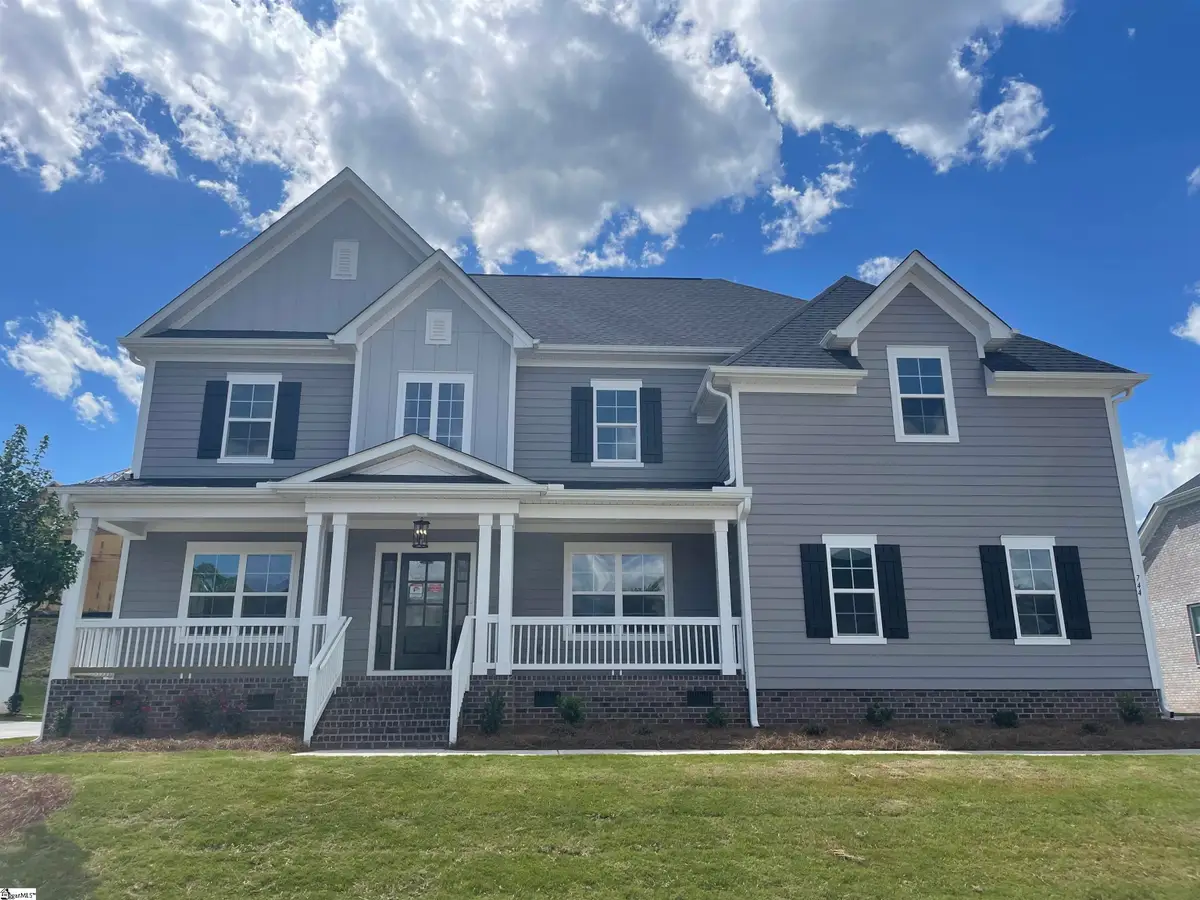
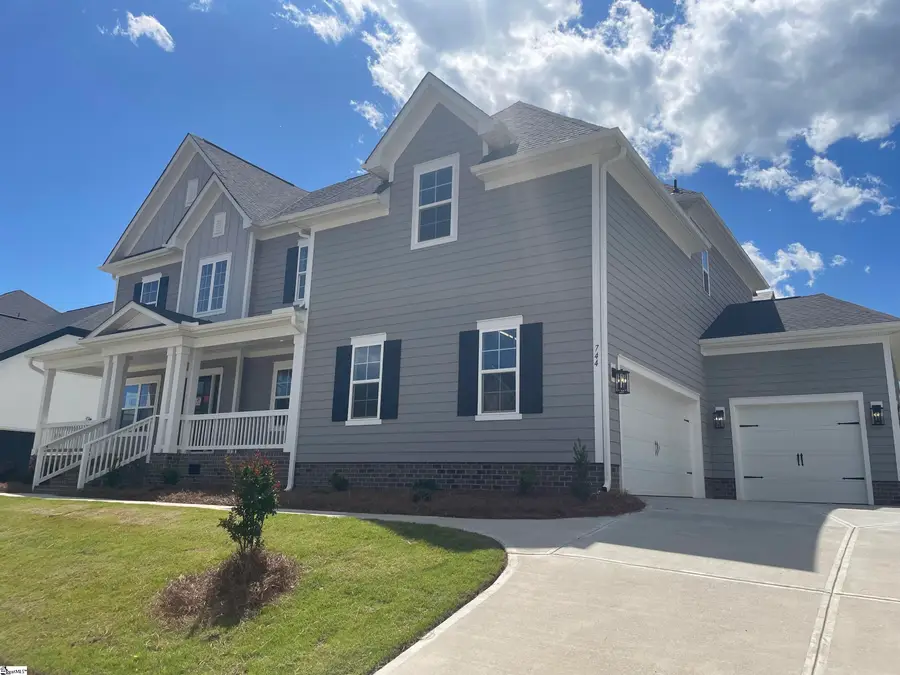

744 Enoree River Place,Greer, SC 29651-7367
$793,351
- 4 Beds
- 4 Baths
- - sq. ft.
- Single family
- Pending
Listed by:cynthia n pannebaker
Office:ehc brokerage lp
MLS#:1537158
Source:SC_GGAR
Price summary
- Price:$793,351
- Monthly HOA dues:$50
About this home
Welcome to the Silverado, an elegant craftsman-style home featuring painted smart siding and brick accents, 2-car side entry garage plus a carriage garage, and 9ft ceilings throughout the 1st and 2nd floor. Off the foyer is a living room with vaulted ceilings plus a formal dining room. The Kitchen features glacier 42" cabinets, quartzite countertops, tile backsplash, soft close doors & drawers, stainless farmhouse sink, GE stainless steel appliances with 36" cooktop with 36" professional hood plus a wall oven and microwave, and a hidden double trash pullout. Family room features a center gas fireplace and built-ins. Convenient mudroom at garage entry with built-in drop zone, plus a first-floor guest suite with private bath, featuring dove cabinets and tiled flooring, tiled steel bathtub and quartz countertops. Upstairs, the HUGE Premier Suite has a tray ceiling, spacious walk-in closet, plus a large bathroom with a tray ceiling, double vanities with quartz countertops, tiled shower and soaking tub, glacier cabinets & tiled flooring. Two secondary bedrooms feature a conjoined bathroom and WICS. Secondary bath boasts painted cabinetry, quartz countertops, and tiled steel bathtubs. All bedrooms are nicely sized with walk-in closets. Large rec room! Hardwood floors throughout the main living space on the floor, and second floor hallway, with oak trads on the stairs and painted square balusters. Tile in the laundry room with a base cabinet and sink. This beautiful community is conveniently located just minutes from downtown Greer, GSP International, Greenville and Spartanburg. River Reserve offers easy access to all the desired locations for shopping, dining, parks, and hospitals. Located in the acclaimed Riverside School District, and within minutes from 1-85.
Contact an agent
Home facts
- Year built:2025
- Listing Id #:1537158
- Added:340 day(s) ago
- Updated:August 17, 2025 at 07:24 AM
Rooms and interior
- Bedrooms:4
- Total bathrooms:4
- Full bathrooms:3
- Half bathrooms:1
Heating and cooling
- Heating:Forced Air
Structure and exterior
- Roof:Architectural
- Year built:2025
- Lot area:0.26 Acres
Schools
- High school:Riverside
- Middle school:Riverside
- Elementary school:Woodland
Utilities
- Water:Public
- Sewer:Public Sewer
Finances and disclosures
- Price:$793,351
- Tax amount:$334
New listings near 744 Enoree River Place
- New
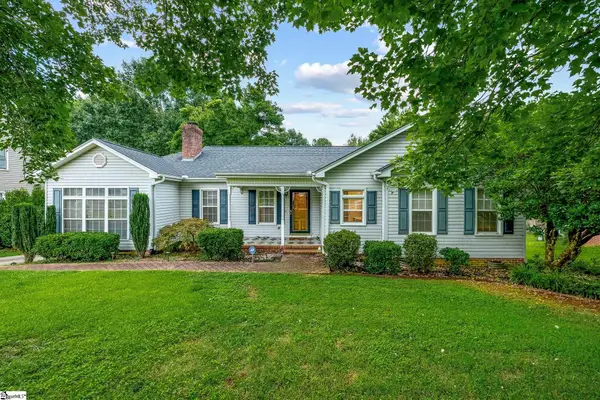 $274,900Active3 beds 2 baths
$274,900Active3 beds 2 baths131 Lemon Creek Road, Lyman, SC 29365
MLS# 1566661Listed by: KELLER WILLIAMS GREENVILLE CENTRAL - New
 $429,000Active3 beds 3 baths
$429,000Active3 beds 3 baths410 Palazzo Place, Greer, SC 29650
MLS# 1566622Listed by: BLUEFIELD REALTY GROUP - New
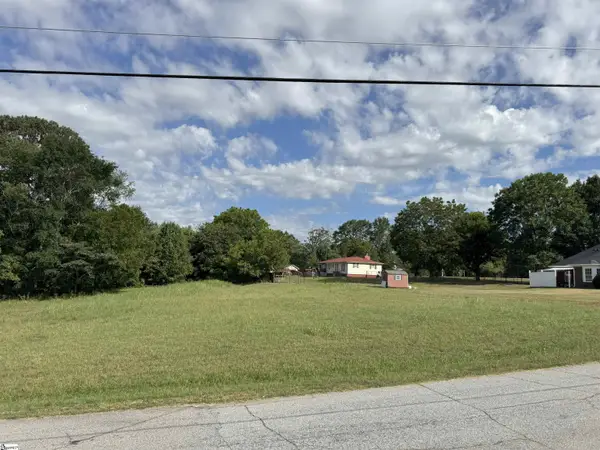 $75,000Active0.45 Acres
$75,000Active0.45 Acres120 White Oak Drive, Greer, SC 29651
MLS# 1566621Listed by: COLDWELL BANKER CAINE REAL EST - New
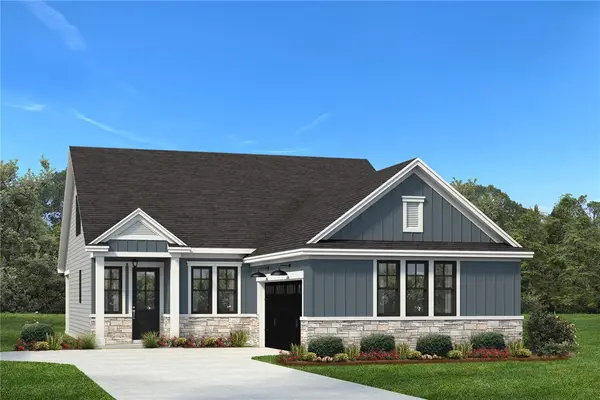 $519,535Active3 beds 3 baths
$519,535Active3 beds 3 baths202 Highland Street, Taylors, SC 29687
MLS# 20291516Listed by: HQ REAL ESTATE, LLC (22377) - Open Sun, 1 to 3pmNew
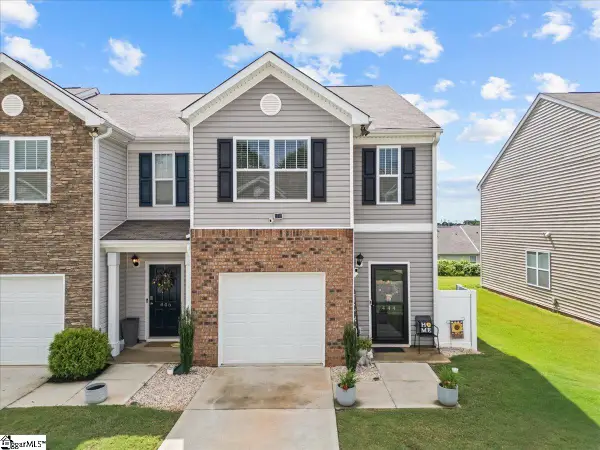 $265,000Active3 beds 3 baths
$265,000Active3 beds 3 baths444 Sea Grit Court, Greer, SC 29650
MLS# 1566588Listed by: BLUEFIELD REALTY GROUP - Open Sun, 1 to 3pmNew
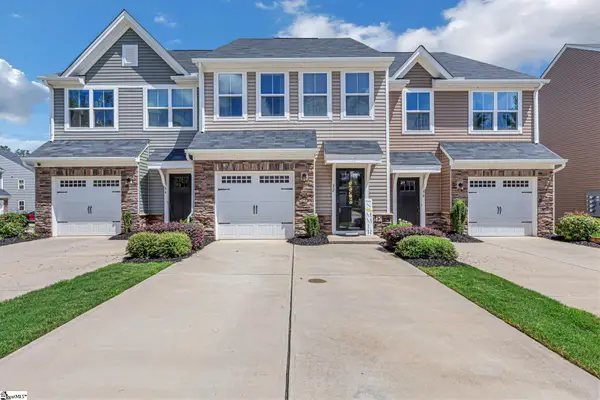 $257,000Active3 beds 3 baths
$257,000Active3 beds 3 baths32 Country Dale Drive, Greer, SC 29650
MLS# 1566568Listed by: KELLER WILLIAMS GRV UPST - New
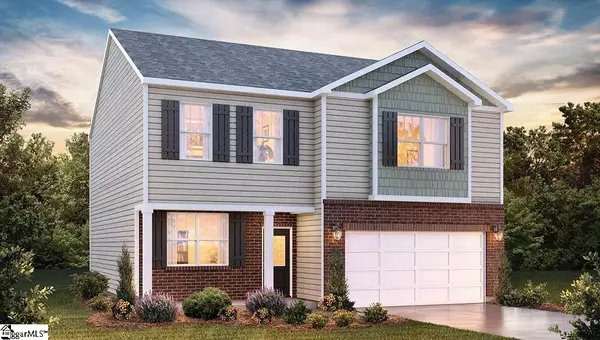 $352,590Active3 beds 3 baths
$352,590Active3 beds 3 baths205 Ridge Climb Trail, Greer, SC 29651
MLS# 1566569Listed by: D.R. HORTON - Open Sun, 11am to 1pmNew
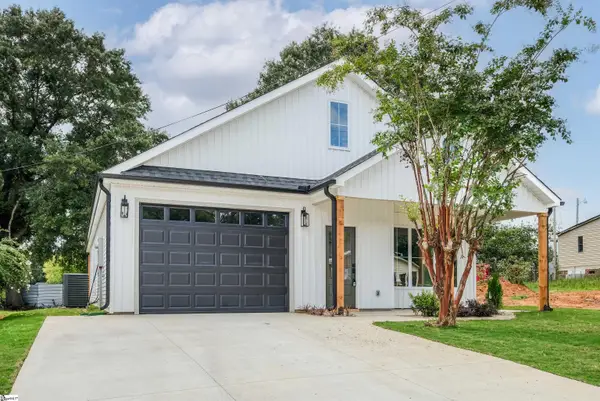 $339,900Active3 beds 2 baths
$339,900Active3 beds 2 baths294 Morgan Street, Greer, SC 29651
MLS# 1566575Listed by: AFFINITY GROUP REALTY - New
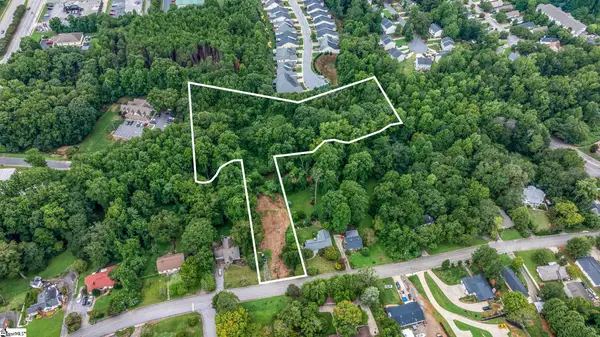 $300,000Active4.6 Acres
$300,000Active4.6 Acres00 Pine Street Extension, Greer, SC 29651
MLS# 1566578Listed by: CAROLINA MOVES, LLC - New
 $384,665Active5 beds 3 baths
$384,665Active5 beds 3 baths505 Sapling Gap Road, Greer, SC 29651
MLS# 1566553Listed by: D.R. HORTON
