8039 Gladeside Way, Greer, SC 29651
Local realty services provided by:Better Homes and Gardens Real Estate Medley
8039 Gladeside Way,Greer, SC 29651
$404,900
- 3 Beds
- 3 Baths
- 1,858 sq. ft.
- Single family
- Active
Listed by: trina montalbano
Office: d.r. horton
MLS#:330524
Source:SC_SMLS
Price summary
- Price:$404,900
- Price per sq. ft.:$217.92
About this home
Discover 8039 Gladeside Way, a stunning new home in our Bentley Manor community! This thoughtfully designed two-story home features three bedrooms, two and a half bathrooms, and a two-car garage across 1,858 square feet of living space. With its blend of modern craftsmanship and elegant finishes, this home delivers both comfort and sophistication. The exterior showcases Hardie Board siding, architectural shingles, and a fully sodded lawn with an irrigation system for lasting curb appeal. Inside, 9-foot ceilings and luxury vinyl plank flooring enhance the open-concept main level. The living room features a raised-hearth gas log fireplace with stone to the mantel and a shiplap accent wall, creating a warm and inviting centerpiece. The kitchen includes 42-inch cabinetry with crown molding, soft-close drawers, upgraded quartz countertops, a ceramic tile backsplash, and a farmhouse sink. Additional highlights include a cabinet-integrated trash system, stainless steel appliances, and black hardware throughout, combining beauty and functionality in every detail. Upstairs, the primary suite serves as a private retreat featuring dual walk-in closets and a luxurious bathroom with double sinks, a Whirlpool garden tub, and a separate ceramic tile shower with a frameless glass door. The secondary bedrooms are spacious and share a beautifully designed full bathroom with quartz vanities. Additional features include oak stair treads, window blinds, a Smart Home Manager package, and both covered and uncovered patios for outdoor living. With its elevated design, modern features, and high-end finishes, this home blends contemporary style with timeless comfort. Pictures are representative.
Contact an agent
Home facts
- Year built:2025
- Listing ID #:330524
- Added:113 day(s) ago
- Updated:February 26, 2026 at 06:28 PM
Rooms and interior
- Bedrooms:3
- Total bathrooms:3
- Full bathrooms:2
- Half bathrooms:1
- Flooring:Carpet, Ceramic Tile
- Kitchen Description:Dishwasher, Disposal, Microwave
- Basement:Yes
- Living area:1,858 sq. ft.
Structure and exterior
- Roof:Architectural
- Year built:2025
- Building area:1,858 sq. ft.
- Lot area:0.15 Acres
- Lot Features:Level, Underground Utilities
- Architectural Style:Contemporary
- Construction Materials:Vinyl Siding
- Foundation Description:Slab
Schools
- High school:10- Riverside
- Middle school:10- Riverside
- Elementary school:9 Woodland
Utilities
- Sewer:Public Sewer
Finances and disclosures
- Price:$404,900
- Price per sq. ft.:$217.92
Features and amenities
- Amenities:Cable Available, Ceilings-Some 9 Ft +
- Smart home:Yes
New listings near 8039 Gladeside Way
- New
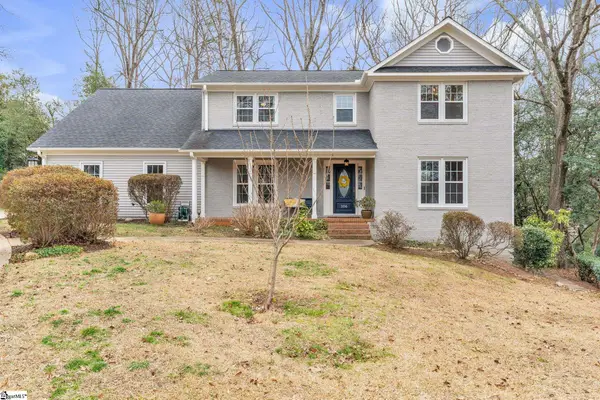 $779,000Active5 beds 5 baths
$779,000Active5 beds 5 baths106 Scattershot Lane, Greer, SC 29650
MLS# 1582982Listed by: CHUCKTOWN HOMES TEAM BY LPT - New
 $212,900Active3 beds 3 baths
$212,900Active3 beds 3 baths217 Juglans Way, Greer, SD 29651
MLS# 1582998Listed by: REALTY ONE GROUP FREEDOM - New
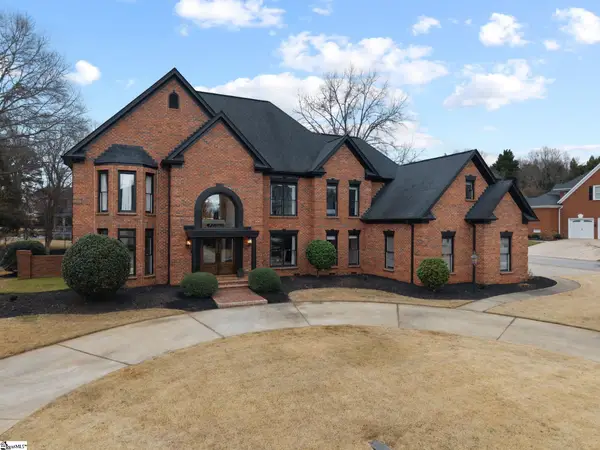 $1,275,000Active4 beds 4 baths
$1,275,000Active4 beds 4 baths117 Belfrey Drive, Greer, SC 29650
MLS# 1582957Listed by: KELLER WILLIAMS DRIVE - New
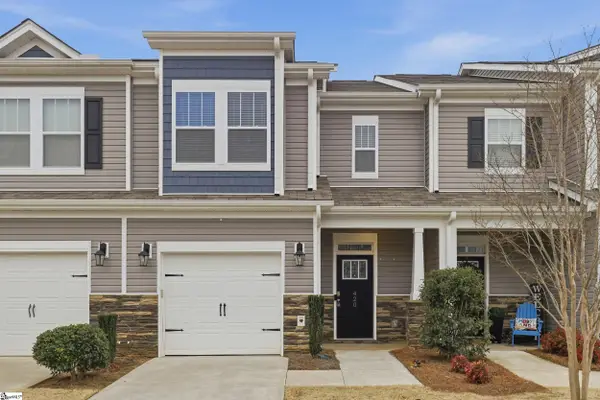 $299,900Active3 beds 3 baths
$299,900Active3 beds 3 baths420 Yellow Fox Road, Greer, SC 29650
MLS# 1582950Listed by: PRIME REAL ESTATE ADVISORS LLC - New
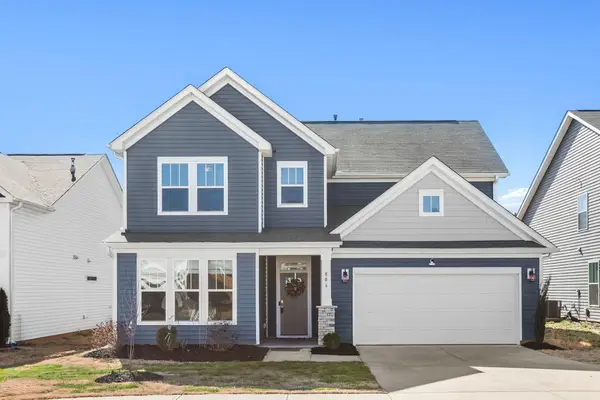 $475,000Active4 beds 3 baths2,771 sq. ft.
$475,000Active4 beds 3 baths2,771 sq. ft.806 Abberly Trail, Greer, SC 29651-6354
MLS# 334012Listed by: REDFIN CORPORATION - New
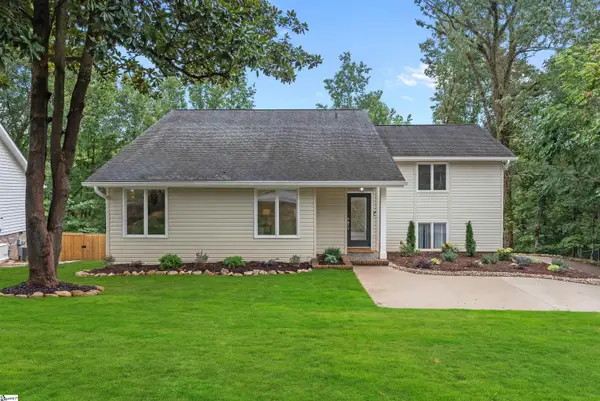 $579,650Active3 beds 3 baths
$579,650Active3 beds 3 baths301 Sugar Creek Lane, Greer, SC 29650
MLS# 1582844Listed by: HERLONG SOTHEBY'S INTERNATIONAL REALTY - New
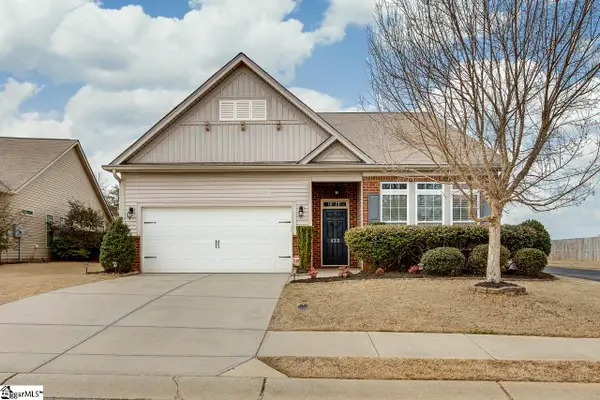 $425,000Active4 beds 3 baths
$425,000Active4 beds 3 baths422 Bucklebury Road, Greer, SC 29651
MLS# 1582824Listed by: EXPERT REAL ESTATE TEAM - New
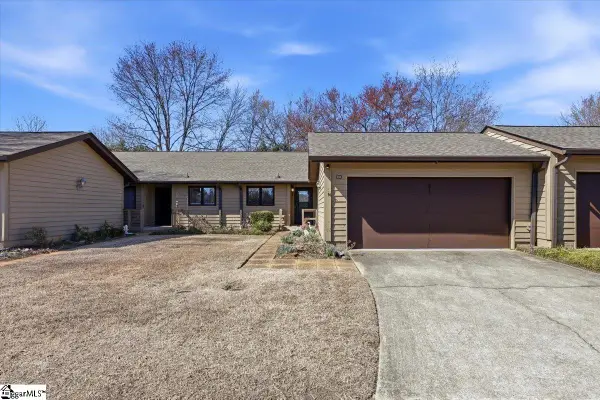 $264,900Active3 beds 2 baths
$264,900Active3 beds 2 baths185 Tanager Circle, Greer, SC 29650
MLS# 1582821Listed by: REAL BROKER, LLC - New
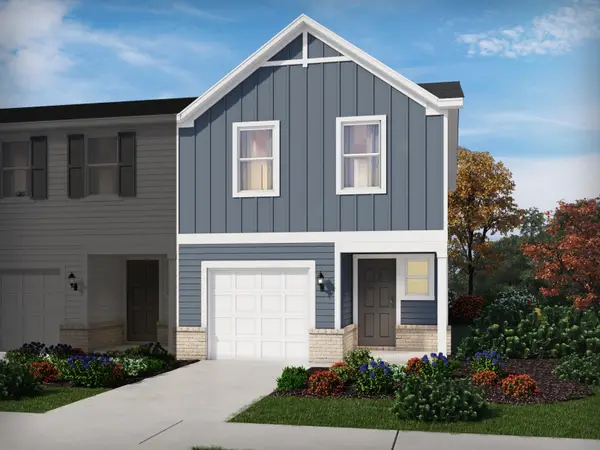 $259,900Active3 beds 3 baths1,550 sq. ft.
$259,900Active3 beds 3 baths1,550 sq. ft.113 Kerwin Court, Greer, SC 29651
MLS# 333941Listed by: MTH SC REALTY, LLC - New
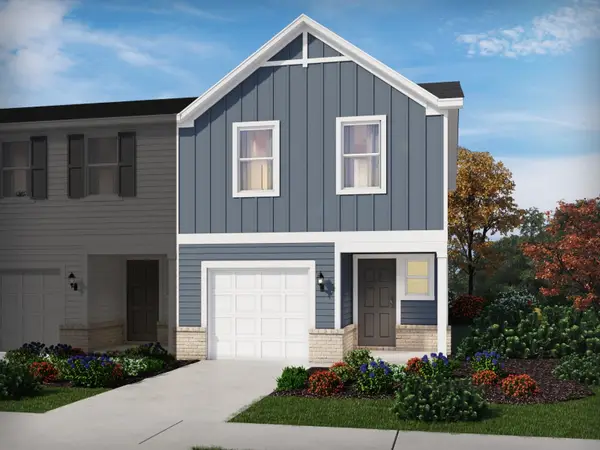 $259,900Active3 beds 3 baths1,550 sq. ft.
$259,900Active3 beds 3 baths1,550 sq. ft.125 Kerwin Court, Greer, SC 29651
MLS# 333942Listed by: MTH SC REALTY, LLC

