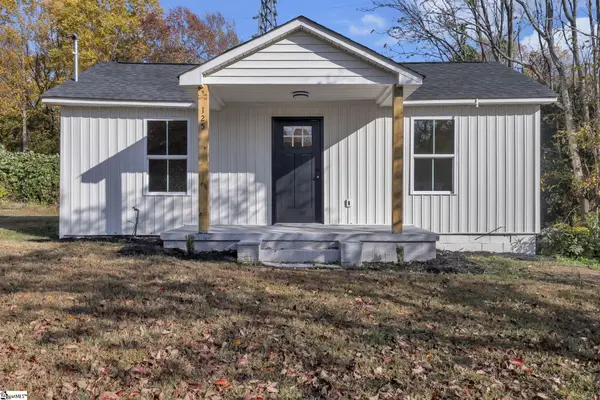911 Devenger Road, Greer, SC 29650
Local realty services provided by:Better Homes and Gardens Real Estate Medley
911 Devenger Road,Greer, SC 29650
$899,900
- 4 Beds
- 3 Baths
- 2,800 sq. ft.
- Single family
- Active
Listed by: tammy crabtree
Office: del-co realty group, inc.
MLS#:20289028
Source:SC_AAR
Price summary
- Price:$899,900
- Price per sq. ft.:$321.39
About this home
Just under half an acre, zoned for Eastside HS, with no HOAs!! This custom build with fine details features 4 bedrooms, a rec room, and 3 full baths. The 2-story foyer welcomes you at the front door, and the formal dining room with wainscoting and trey ceiling is immediately to the right. The open floorplan with hardwoods throughout all the main living areas offers a large great room, highlighted by a masonry fireplace with raised hearth and gas logs. One bedroom and full bath are on the first floor to accomodate multi-generational needs or to be used as a home office. The well-appointed kitchen has custom cabinets, granite countertops, stainless steel appliances, a bar to accomodate stools, and a separate breakfast room. Step out from kitchen area onto the covered porch (could easily be screened in!), which leads to the patio with natural gas available for the grill, and the expansive backyard- once the home of Foxcroft Stables. It is fully fenced with a firepit, irrigation, and a shed that conveys. Plenty of room for a pool, raised beds, playset, or whatever you can imagine. Hot tub is negotiable. Back inside, upstairs, the three bedrooms are all generously sized, including a huge primary suite with trey ceiling, a large walk-in closet, and an extra-large bathroom that has a garden tub, oversized shower, and 3 separate vanity areas- 2 with sinks and one just for makeup and stool. The rec room upstairs is a great flex space- media room, play room, workout room, or can even be used as another bedroom like the current owners are doing. Laundry room is conveniently located on the second floor as well. Zoned for excellent schools and in a fantastic, highly sought-after location, this home is truly aunicorn and a great find!
Contact an agent
Home facts
- Year built:2013
- Listing ID #:20289028
- Added:150 day(s) ago
- Updated:November 14, 2025 at 03:46 PM
Rooms and interior
- Bedrooms:4
- Total bathrooms:3
- Full bathrooms:3
- Living area:2,800 sq. ft.
Heating and cooling
- Cooling:Central Air, Electric, Forced Air
- Heating:Central, Electric, Forced Air, Multiple Heating Units
Structure and exterior
- Roof:Architectural, Shingle
- Year built:2013
- Building area:2,800 sq. ft.
- Lot area:0.46 Acres
Schools
- High school:Eastside High
- Middle school:Greenville Middle
- Elementary school:Pelham Road
Utilities
- Water:Public
- Sewer:Septic Tank
Finances and disclosures
- Price:$899,900
- Price per sq. ft.:$321.39
- Tax amount:$2,533 (2024)
New listings near 911 Devenger Road
- New
 $340,000Active4 beds 3 baths1,820 sq. ft.
$340,000Active4 beds 3 baths1,820 sq. ft.409 Merkel Drive, Greer, SC 29651
MLS# 330843Listed by: RE/MAX MOVES - SIMPSONVILLE - Open Sat, 2 to 4pmNew
 $209,900Active2 beds 3 baths1,425 sq. ft.
$209,900Active2 beds 3 baths1,425 sq. ft.78 Spring Crossing Circle, Greer, SC 29650
MLS# 20294683Listed by: COMPASS CAROLINAS, LLC - New
 $254,900Active2 beds 1 baths
$254,900Active2 beds 1 baths125 Circle Drive, Greer, SC 29650
MLS# 1574595Listed by: THE PROPERTY LOUNGE - New
 $491,000Active2 beds 2 baths
$491,000Active2 beds 2 baths528 Lifescape Lane, Greer, SC 29650
MLS# 1574571Listed by: BLUEFIELD REALTY GROUP - New
 $329,990Active4 beds 3 baths2,454 sq. ft.
$329,990Active4 beds 3 baths2,454 sq. ft.1313 Algeddis Drive, Greer, SC 29651
MLS# 330747Listed by: DRB GROUP SOUTH CAROLINA, LLC - New
 $309,999Active4 beds 3 baths
$309,999Active4 beds 3 baths307 Long Grove Lane, Greer, SC 29650
MLS# 1574458Listed by: LPT REALTY, LLC. - New
 $709,900Active4 beds 4 baths
$709,900Active4 beds 4 baths96 W Hackney Road, Greer, SC 29650
MLS# 1574257Listed by: BHHS C DAN JOYNER - MIDTOWN - New
 $225,000Active3 beds 3 baths
$225,000Active3 beds 3 baths4 Spring Crossing Circle, Greer, SC 29650
MLS# 1574181Listed by: REAL BROKER, LLC - New
 $550,000Active5 beds 4 baths3,394 sq. ft.
$550,000Active5 beds 4 baths3,394 sq. ft.619 Crossbuck Trail, Greer, SC 29651
MLS# 20294444Listed by: THE HARO GROUP AT KW HISTORIC DISTRICT - Open Sat, 1 to 3pmNew
 $224,000Active3 beds 3 baths1,320 sq. ft.
$224,000Active3 beds 3 baths1,320 sq. ft.317 Cinerea Way, Greer, SC 29651
MLS# 330585Listed by: WEICHERT REALTORS-SHAUN & SHARI GROUP
