401 - 403 Mulberry Street W, Hampton, SC 29924
Local realty services provided by:Better Homes and Gardens Real Estate Paracle
401 - 403 Mulberry Street W,Hampton, SC 29924
$390,000
- 3 Beds
- 2 Baths
- 2,823 sq. ft.
- Single family
- Active
Listed by: anna fisher, gabriel vilasineekul
Office: the homesfinder realty group
MLS#:192478
Source:Lowcountry Regional MLS
Price summary
- Price:$390,000
- Price per sq. ft.:$138.15
About this home
This fully renovated 3-bedroom, 2-bathroom home on a double lot includes a two-story shed/potential ADU with a kitchen and bathroom, offering flexibility to create a guest house, private studio, or income-producing rental. The main home features a versatile loft that can serve as a 4th bedroom, office, or playroom. Refinished hardwood floors, fresh paint, new trim, and drywall throughout create a modern, move-in-ready feel. The kitchen includes Samsung appliances, custom granite countertops, new cabinetry, and an LVL beam opening the space for seamless living. Both bathrooms are fully remodeled, including a spa-like primary bath with soaking tub and walk-in shower. Major updates include a new roof in 2021, complete electrical rewire and plumbing replacement, new HVAC system, new windows, siding, and new carpet in the loft. This home combines modern comfort, timeless character, and rare flexibility with the double lot and potential ADU.
Contact an agent
Home facts
- Year built:1950
- Listing ID #:192478
- Added:428 day(s) ago
- Updated:February 10, 2026 at 04:06 PM
Rooms and interior
- Bedrooms:3
- Total bathrooms:2
- Full bathrooms:2
- Living area:2,823 sq. ft.
Heating and cooling
- Cooling:Central Air, Electric
- Heating:Central, Electric, Heating
Structure and exterior
- Roof:Composition
- Year built:1950
- Building area:2,823 sq. ft.
- Lot area:0.2 Acres
Utilities
- Water:Public
- Sewer:Public Sewer
Finances and disclosures
- Price:$390,000
- Price per sq. ft.:$138.15
- Tax amount:$2,146
New listings near 401 - 403 Mulberry Street W
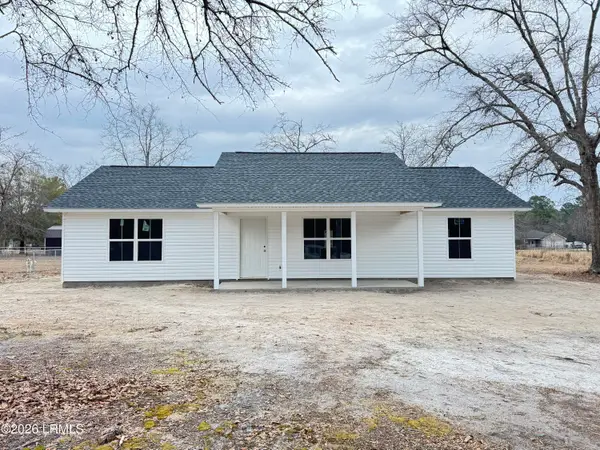 $239,900Active3 beds 2 baths1,300 sq. ft.
$239,900Active3 beds 2 baths1,300 sq. ft.310 Kathy Avenue, Hampton, SC 29924
MLS# 194615Listed by: EXP REALTY LLC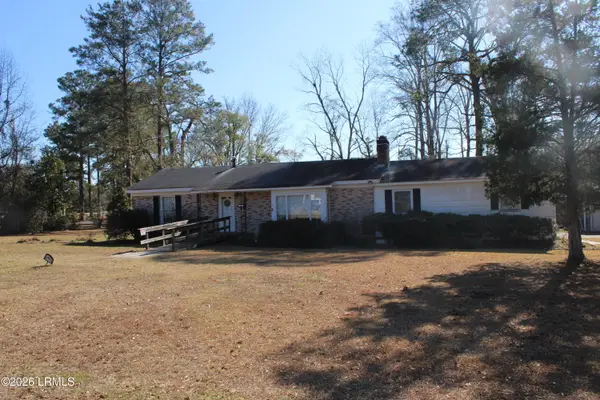 $150,000Active4 beds 2 baths2,340 sq. ft.
$150,000Active4 beds 2 baths2,340 sq. ft.603 4th Street W, Hampton, SC 29924
MLS# 194541Listed by: ELLIS REALTY & INSURANCE AGENC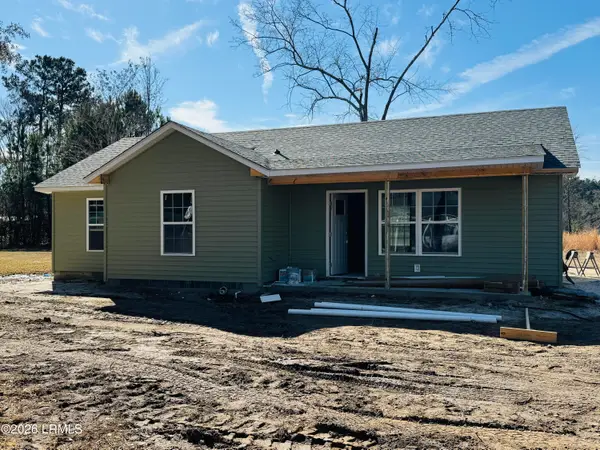 $209,900Active3 beds 2 baths1,134 sq. ft.
$209,900Active3 beds 2 baths1,134 sq. ft.125 Ginn Altman Avenue, Hampton, SC 29924
MLS# 194302Listed by: EXP REALTY LLC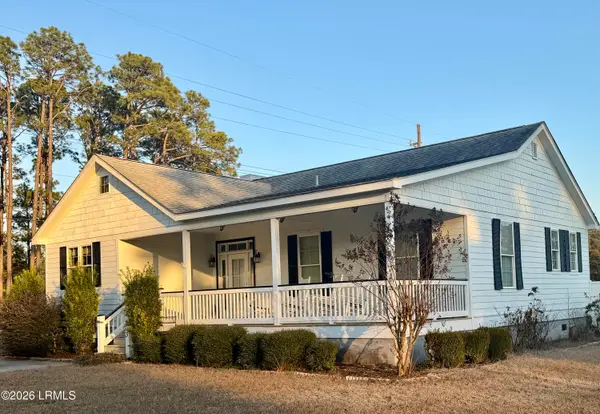 $265,000Pending2 beds 2 baths1,350 sq. ft.
$265,000Pending2 beds 2 baths1,350 sq. ft.603 Lightsey St Extension, Hampton, SC 29924
MLS# 194285Listed by: PALMETTO REAL ESTATE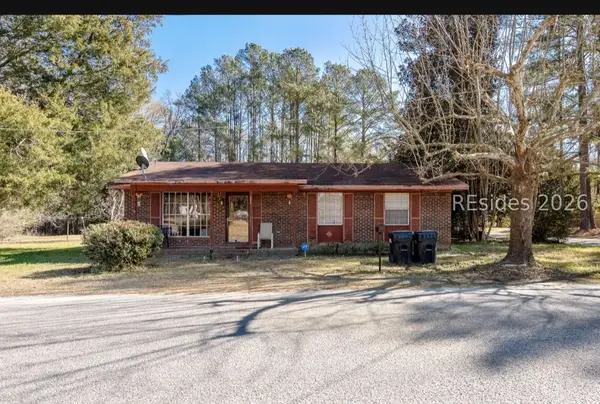 $110,000Active3 beds 1 baths1,056 sq. ft.
$110,000Active3 beds 1 baths1,056 sq. ft.203 Bennicker Lane, Hampton, SC 29924
MLS# 504129Listed by: HOWARD HANNA ALLEN TATE LOWCOUNTRY (222) $335,625Active26.85 Acres
$335,625Active26.85 Acres00 Oliver Street, Hampton, SC 29924
MLS# 194165Listed by: EXP REALTY LLC $165,000Active3 beds 1 baths1,104 sq. ft.
$165,000Active3 beds 1 baths1,104 sq. ft.111 Hoover Street, Hampton, SC 29924
MLS# 625183Listed by: NORTHGROUP REAL ESTATE LLC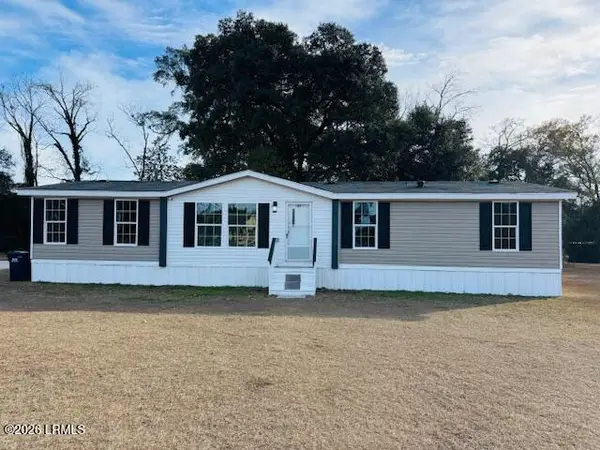 $174,900Active3 beds 2 baths1,361 sq. ft.
$174,900Active3 beds 2 baths1,361 sq. ft.105 Lightsey Street, Hampton, SC 29924
MLS# 194116Listed by: EXP REALTY LLC $339,000Active4 beds 3 baths2,369 sq. ft.
$339,000Active4 beds 3 baths2,369 sq. ft.65 Boyles Lane, Hampton, SC 29924
MLS# 194010Listed by: EXP REALTY LLC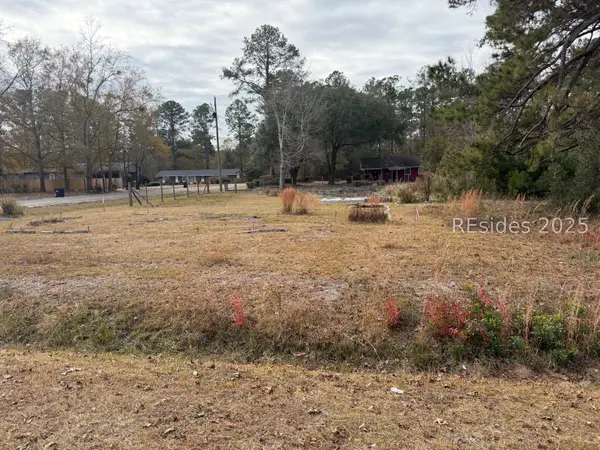 $30,000Active0.27 Acres
$30,000Active0.27 Acres202 Sally Street, Hampton, SC 29924
MLS# 503604Listed by: ALIGN RIGHT REALTY SIGNATURE HH (655)

