137 Mims Academy Drive, Harleyville, SC 29448
Local realty services provided by:Better Homes and Gardens Real Estate Palmetto
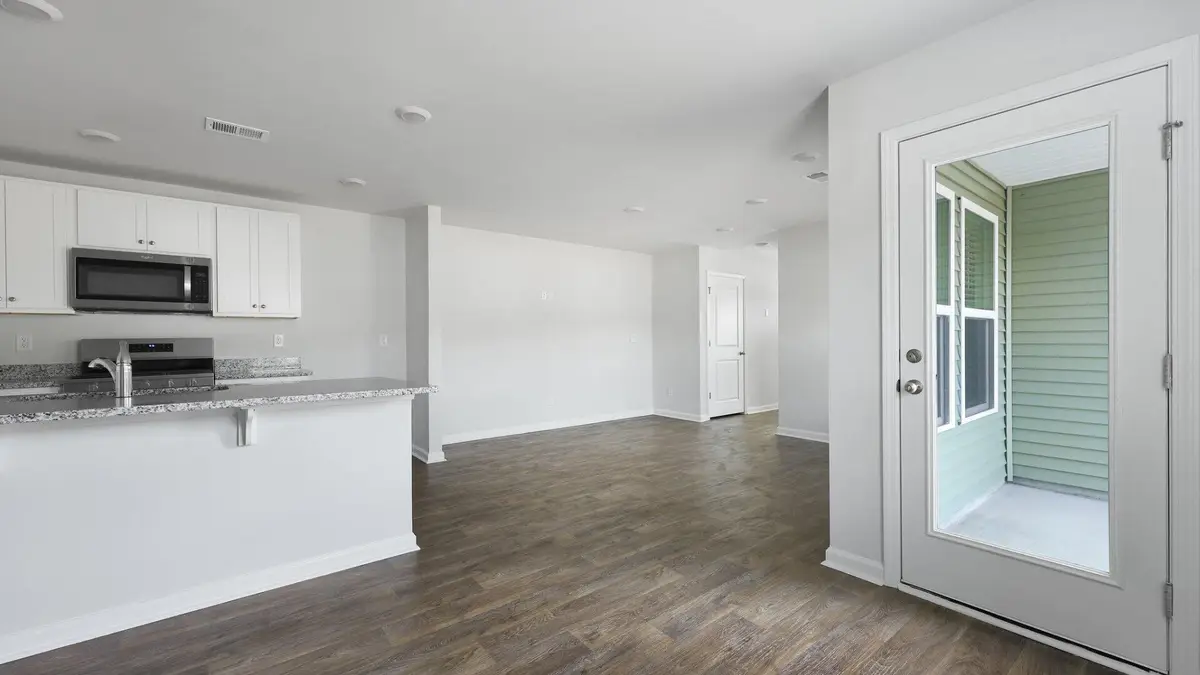
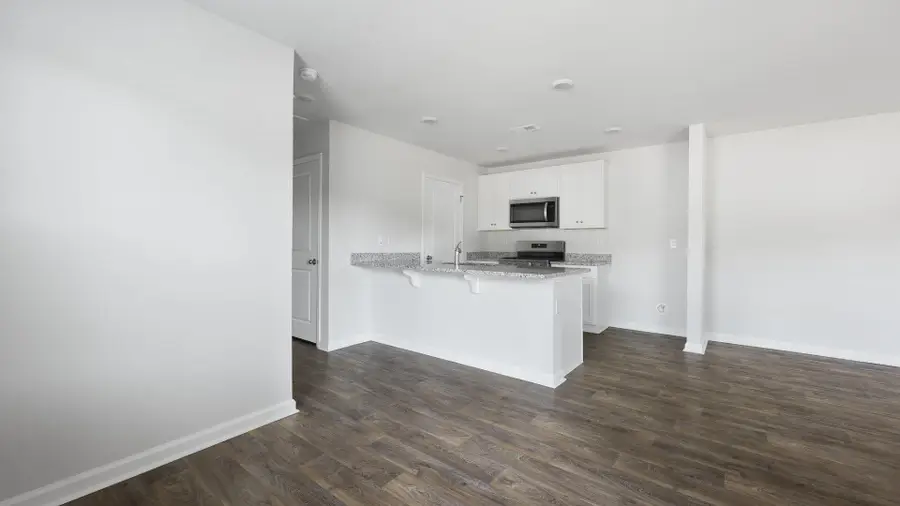
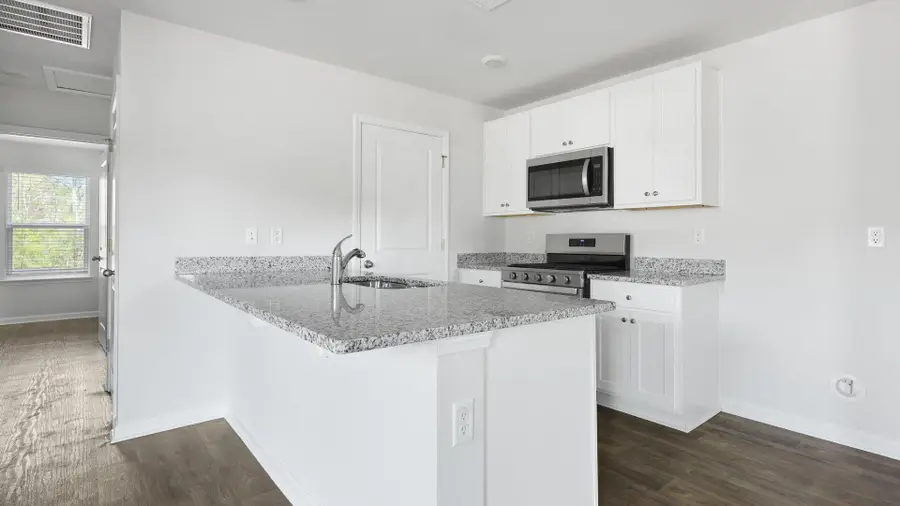
Listed by:katie stevens grout
Office:d r horton inc
MLS#:25020680
Source:SC_CTAR
137 Mims Academy Drive,Harleyville, SC 29448
$262,000
- 3 Beds
- 2 Baths
- 1,015 sq. ft.
- Single family
- Pending
Price summary
- Price:$262,000
- Price per sq. ft.:$258.13
About this home
The Wyeth floor plan offers the comfort of modern living in a streamlined, single-story layout. This duplex-style home features 3 spacious bedrooms and 2 full bathrooms, making it ideal for those seeking low-maintenance living without sacrificing space or functionality. Step inside to find an open-concept main living area, where the kitchen flows seamlessly into the dining and family rooms--perfect for entertaining or everyday living. The kitchen includes stylish cabinetry, stainless steel appliances, and a center island that invites casual gatherings. The split bedroom floorplan creates a private primary bedroom featuring a large walk-in closet and spacious bathroom. Two additional bedrooms, each with their own closet allow for extra storage.All our homes include D.R. Horton's Home is Connected® package, an industry leading suite of smart home products that keeps homeowners connected with the people and place they value the most. The technology allows homeowners to monitor and control their home from the couch or across the globe. *The photos you see here are for illustration purposes only, interior, and exterior features, options, colors, and selections will differ. Please see sales agent for options.
Contact an agent
Home facts
- Year built:2025
- Listing Id #:25020680
- Added:17 day(s) ago
- Updated:August 13, 2025 at 07:39 AM
Rooms and interior
- Bedrooms:3
- Total bathrooms:2
- Full bathrooms:2
- Living area:1,015 sq. ft.
Heating and cooling
- Cooling:Central Air
Structure and exterior
- Year built:2025
- Building area:1,015 sq. ft.
- Lot area:0.07 Acres
Schools
- High school:Woodland
- Middle school:St. George
- Elementary school:Harleyville/Ridgeville
Utilities
- Water:Public
- Sewer:Public Sewer
Finances and disclosures
- Price:$262,000
- Price per sq. ft.:$258.13
New listings near 137 Mims Academy Drive
- New
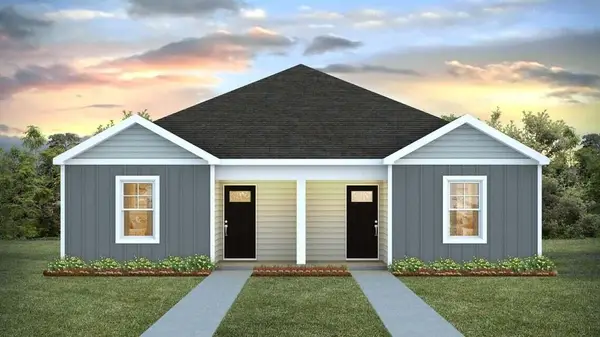 $263,330Active3 beds 2 baths1,015 sq. ft.
$263,330Active3 beds 2 baths1,015 sq. ft.131 Mims Academy Drive, Harleyville, SC 29448
MLS# 25022225Listed by: D R HORTON INC 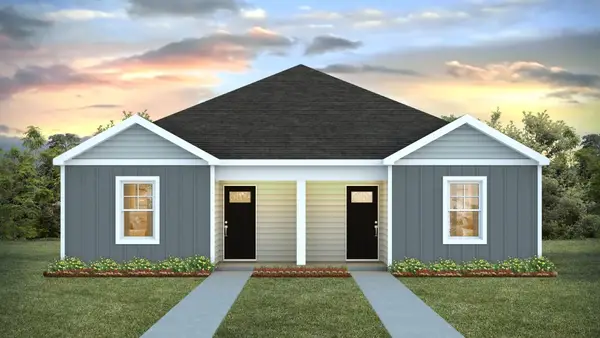 $262,000Pending3 beds 2 baths1,015 sq. ft.
$262,000Pending3 beds 2 baths1,015 sq. ft.129 Mims Academy Drive, Harleyville, SC 29448
MLS# 25020468Listed by: D R HORTON INC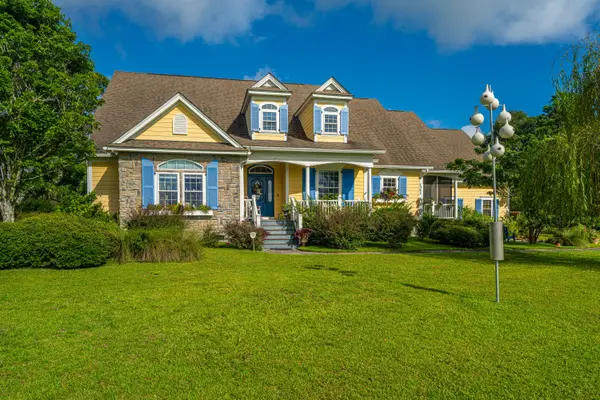 $650,000Active4 beds 3 baths2,998 sq. ft.
$650,000Active4 beds 3 baths2,998 sq. ft.1342 1st Bend Road, Harleyville, SC 29448
MLS# 25019579Listed by: CAROLINA ONE REAL ESTATE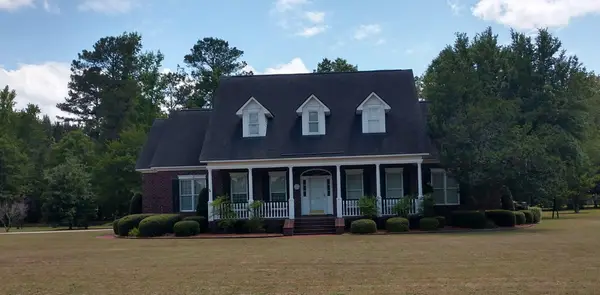 $975,000Active5 beds 4 baths4,457 sq. ft.
$975,000Active5 beds 4 baths4,457 sq. ft.351 Duncan Chapel Road, Harleyville, SC 29448
MLS# 25013972Listed by: COMPLETE REAL ESTATE $263,330Active3 beds 2 baths1,015 sq. ft.
$263,330Active3 beds 2 baths1,015 sq. ft.123 Mims Academy Drive, Harleyville, SC 29448
MLS# 25013965Listed by: D R HORTON INC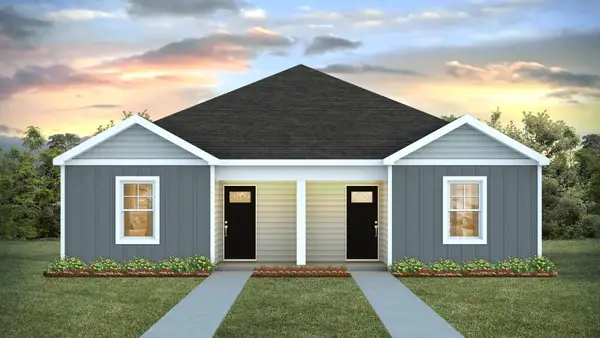 $263,330Active3 beds 2 baths1,015 sq. ft.
$263,330Active3 beds 2 baths1,015 sq. ft.125 Mims Academy Drive, Harleyville, SC 29448
MLS# 25013967Listed by: D R HORTON INC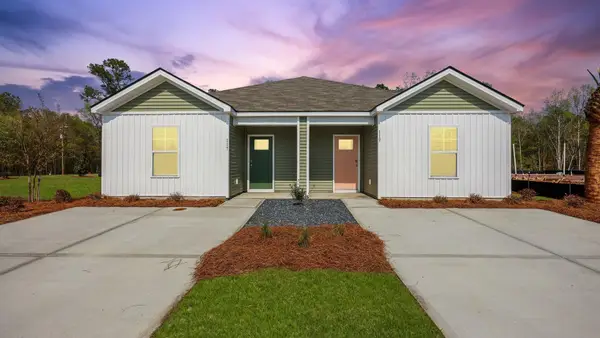 $262,000Pending3 beds 2 baths1,015 sq. ft.
$262,000Pending3 beds 2 baths1,015 sq. ft.117 Mims Academy Drive, Harleyville, SC 29448
MLS# 25013846Listed by: D R HORTON INC $262,000Active3 beds 2 baths1,015 sq. ft.
$262,000Active3 beds 2 baths1,015 sq. ft.119 Mims Academy Drive, Harleyville, SC 29448
MLS# 25013848Listed by: D R HORTON INC $435,000Active2 beds 3 baths2,032 sq. ft.
$435,000Active2 beds 3 baths2,032 sq. ft.228 Dogwood Trail, Harleyville, SC 29448
MLS# 25011369Listed by: AGENTOWNED REALTY CO. PREMIER GROUP, INC.
