1110 Beechtree Ct, Hartsville, SC 29550
Local realty services provided by:Better Homes and Gardens Real Estate Segars Realty
Listed by: fadi rishmawi
Office: crosson & co real estate brokered by exp realty
MLS#:20252185
Source:SC_RAGPD
Price summary
- Price:$399,900
- Price per sq. ft.:$163.09
About this home
Welcome to Your Dream Home on the Course! This beautifully upgraded home features fresh paint, modern light fixtures, ceiling fans, and stylish ceilings throughout. Boasting 3 bedrooms and 3 full baths, this spacious layout offers ample living and storage space. The living area impresses with high ceilings and a second-story window, filling the home with natural light all day long. The first-floor owner's suite provides convenience and luxury, with direct access to the screened porch and serene golf course views. Outside, you'll find a detached 2-car garage with a covered breezeway, extra storage for your golf cart, a detached metal carport, and an additional storage shed—perfect for all your outdoor needs. Enjoy Lowcountry living on the spacious screened porch, ideal for entertaining while overlooking the course. The mature, landscaped lot features flowering trees and plants, an asphalt driveway, and even an underground fence for your furry friends. Don’t miss this incredible opportunity—schedule a private tour today and explore all that this home and the Hartsville Country Club have to offer!
Contact an agent
Home facts
- Year built:1991
- Listing ID #:20252185
- Added:155 day(s) ago
- Updated:November 13, 2025 at 03:53 PM
Rooms and interior
- Bedrooms:3
- Total bathrooms:3
- Full bathrooms:3
- Living area:2,452 sq. ft.
Heating and cooling
- Cooling:Central Air
- Heating:Heat Pump
Structure and exterior
- Roof:Architectural Shingle
- Year built:1991
- Building area:2,452 sq. ft.
- Lot area:0.51 Acres
Schools
- High school:Hartsville
- Middle school:Hartsville
- Elementary school:N. Hartsville
Utilities
- Water:Public
- Sewer:Septic Tank
Finances and disclosures
- Price:$399,900
- Price per sq. ft.:$163.09
- Tax amount:$1,500
New listings near 1110 Beechtree Ct
- New
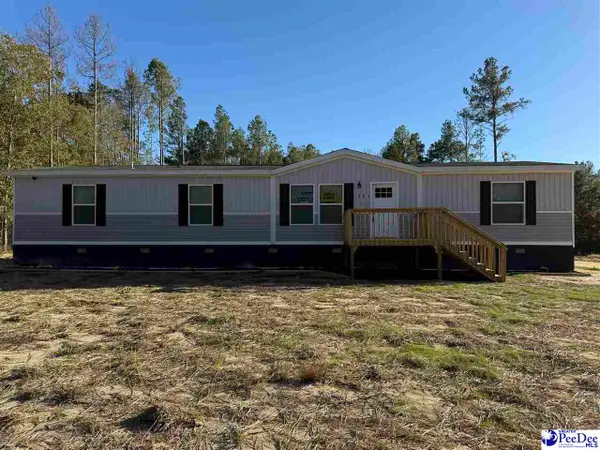 $199,900Active4 beds 2 baths1,904 sq. ft.
$199,900Active4 beds 2 baths1,904 sq. ft.351 Jackson Street, Hartsville, SC 29550
MLS# 20254266Listed by: THREE RIVERS REALTY INC. - New
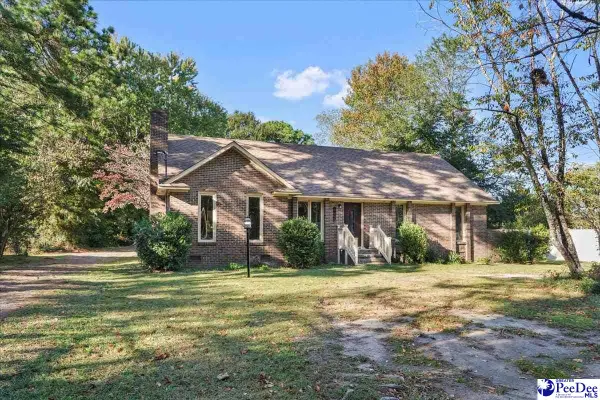 $324,999Active4 beds 3 baths2,244 sq. ft.
$324,999Active4 beds 3 baths2,244 sq. ft.1004 Lee Circle, Hartsville, SC 29550
MLS# 20254257Listed by: BROWN & COKER REALTY - New
 $90,000Active15.93 Acres
$90,000Active15.93 Acres1317 Major Drive, Hartsville, SC 29550
MLS# 20254249Listed by: EVANS REALTY, INC. - New
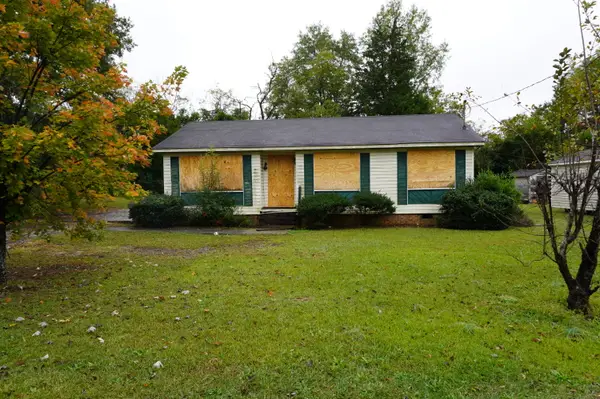 $69,900Active3 beds 1 baths961 sq. ft.
$69,900Active3 beds 1 baths961 sq. ft.429 Lincoln Avenue, Hartsville, SC 29550
MLS# 201023Listed by: TRANSIT REALTY FLORENCE - New
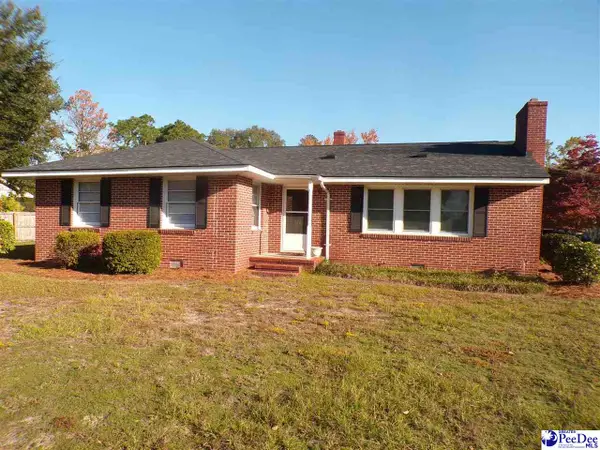 $180,000Active3 beds 2 baths1,392 sq. ft.
$180,000Active3 beds 2 baths1,392 sq. ft.116 Ridgecrest Ave, Hartsville, SC 29550-8573
MLS# 20254206Listed by: BROWN & COKER REALTY - New
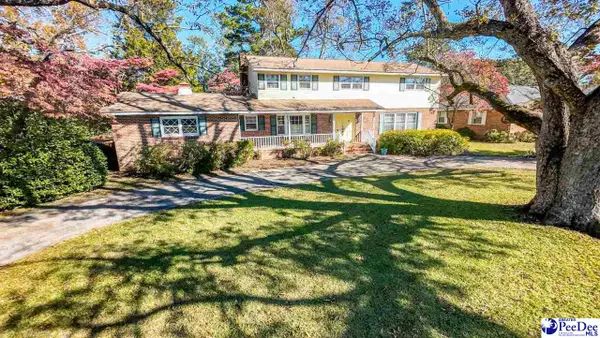 $259,000Active4 beds 3 baths2,734 sq. ft.
$259,000Active4 beds 3 baths2,734 sq. ft.405 Wilson Drive, Hartsville, SC 29550
MLS# 20254207Listed by: KELLER WILLIAMS PALMETTO 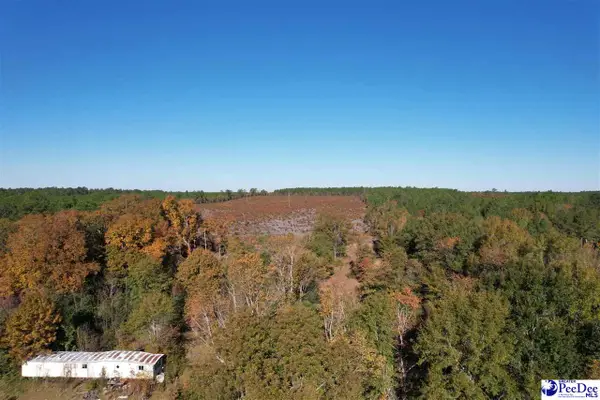 $245,000Pending37.1 Acres
$245,000Pending37.1 Acres2812 New Market Rd, Hartsville, SC 29550
MLS# 20254191Listed by: DRAYTON REALTY GROUP- New
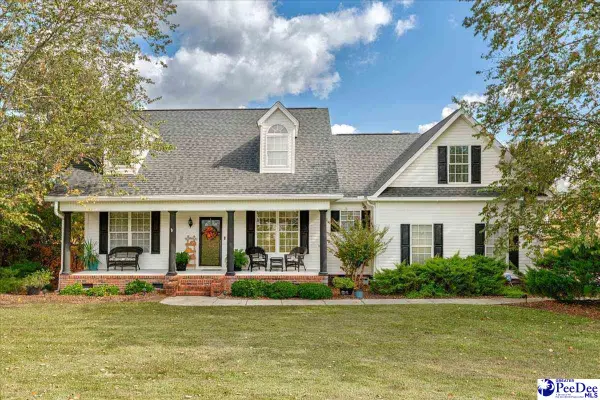 $399,000Active4 beds 3 baths2,330 sq. ft.
$399,000Active4 beds 3 baths2,330 sq. ft.1442 Manchester Dr, Hartsville, SC 29550
MLS# 20254183Listed by: INNOVATE REAL ESTATE - New
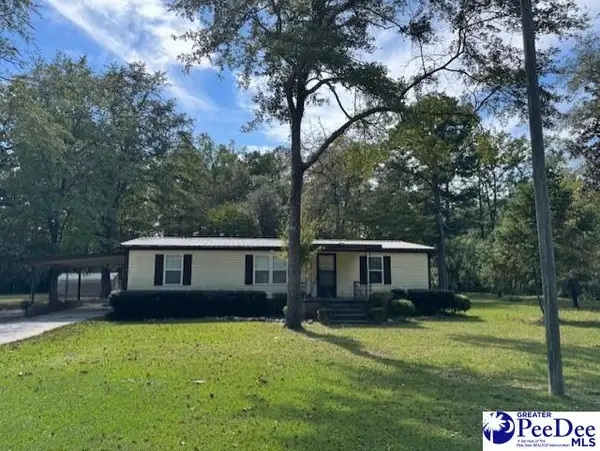 $189,000Active3 beds 2 baths1,325 sq. ft.
$189,000Active3 beds 2 baths1,325 sq. ft.925 Bayberry Circle, Hartsville, SC 29550-0000
MLS# 20254178Listed by: BETTER HOMES AND GARDENS REAL ESTATE-SEGARS REALTY - New
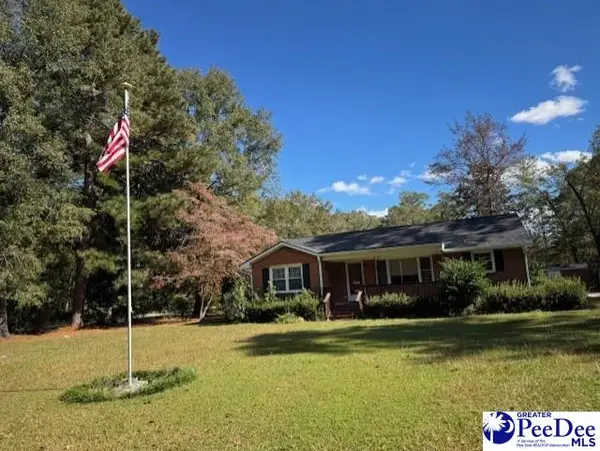 Listed by BHGRE$185,000Active3 beds 1 baths1,325 sq. ft.
Listed by BHGRE$185,000Active3 beds 1 baths1,325 sq. ft.1319 Fourteenth Street, Hartsville, SC 29550
MLS# 20254177Listed by: BETTER HOMES AND GARDENS REAL ESTATE-SEGARS REALTY
