441 S Timberlake Lane, Hartsville, SC 29550
Local realty services provided by:Better Homes and Gardens Real Estate Segars Realty
441 S Timberlake Lane,Hartsville, SC 29550
$404,450
- 4 Beds
- 3 Baths
- - sq. ft.
- Single family
- Sold
Listed by: kayla e remaley
Office: c/b deborah gandy
MLS#:20252437
Source:SC_RAGPD
Sorry, we are unable to map this address
Price summary
- Price:$404,450
About this home
Nestled in a peaceful neighborhood, this stunning 4-bedroom, 2.5-bath home offers the perfect blend of comfort, functionality, and Southern charm. Step inside and be greeted by sun-filled living spaces and a thoughtfully designed layout, ideal for everyday living and entertaining. The main home features a spacious kitchen, a cozy living area, and a 2-car garage. Natural light floods the home, creating a warm and inviting atmosphere throughout. Out back, you’ll find a large deck overlooking the above-ground pool — perfect for summer barbecues, relaxing weekends, or hosting gatherings with family and friends. Bonus Feature: Above the garage, a separate fully equipped living unit awaits. This versatile space includes a full kitchen, full bathroom, and open-concept living area — ideal for guests, or a home office. With over 500 square feet of additional living space, the possibilities are endless. Other highlights include: Detached carport Outdoor storage building Ample driveway space Beautiful, private lot Don’t miss this unique opportunity to own a home that truly has it all — space, flexibility, and charm — all in a desirable Hartsville location. Schedule your private showing today!
Contact an agent
Home facts
- Year built:2005
- Listing ID #:20252437
- Added:151 day(s) ago
- Updated:November 26, 2025 at 05:03 PM
Rooms and interior
- Bedrooms:4
- Total bathrooms:3
- Full bathrooms:2
Heating and cooling
- Cooling:Heat Pump
- Heating:Heat Pump
Structure and exterior
- Roof:Architectural Shingle
- Year built:2005
Schools
- High school:Hartsville
- Middle school:Hartsville
- Elementary school:N. Hartsville
Utilities
- Water:Well
- Sewer:Septic Tank
Finances and disclosures
- Price:$404,450
- Tax amount:$1,663
New listings near 441 S Timberlake Lane
- New
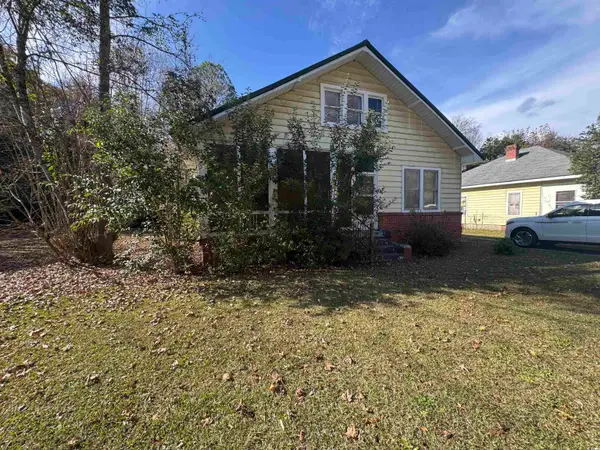 $100,000Active3 beds 1 baths1,196 sq. ft.
$100,000Active3 beds 1 baths1,196 sq. ft.602 S Leesburg St, Hartsville, SC 29550
MLS# 2528261Listed by: COLDWELL BANKER REALTY MIDTOWN - New
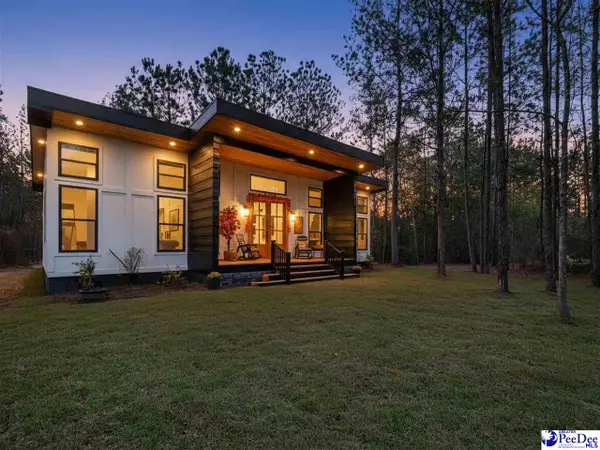 $310,000Active3 beds 2 baths1,086 sq. ft.
$310,000Active3 beds 2 baths1,086 sq. ft.1155 Clyde Rd, Hartsville, SC 29550
MLS# 20254431Listed by: REAL ESTATE DIRECT - New
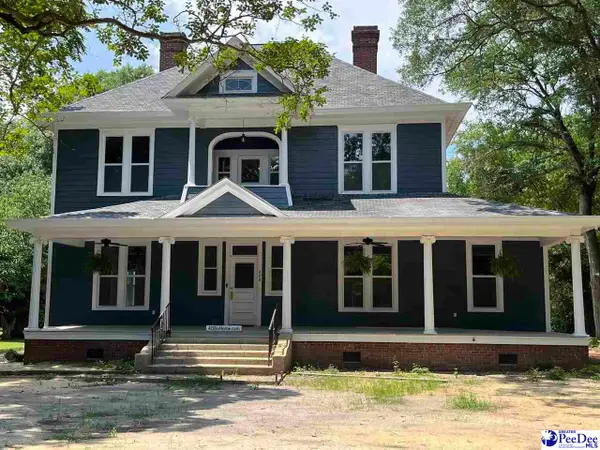 $649,000Active5 beds 4 baths4,000 sq. ft.
$649,000Active5 beds 4 baths4,000 sq. ft.408 E Home Ave, Hartsville, SC 29550
MLS# 20254412Listed by: SELL YOUR HOME SERVICES, INC. - New
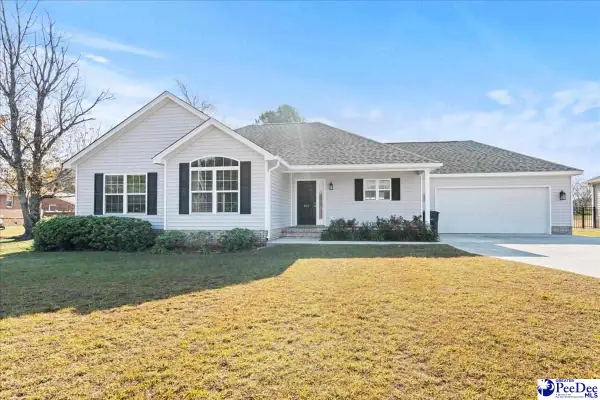 $279,900Active3 beds 2 baths1,675 sq. ft.
$279,900Active3 beds 2 baths1,675 sq. ft.631 Rose Avenue, Hartsville, SC 29550-5335
MLS# 20254407Listed by: BETTER HOMES AND GARDENS REAL ESTATE-SEGARS REALTY - New
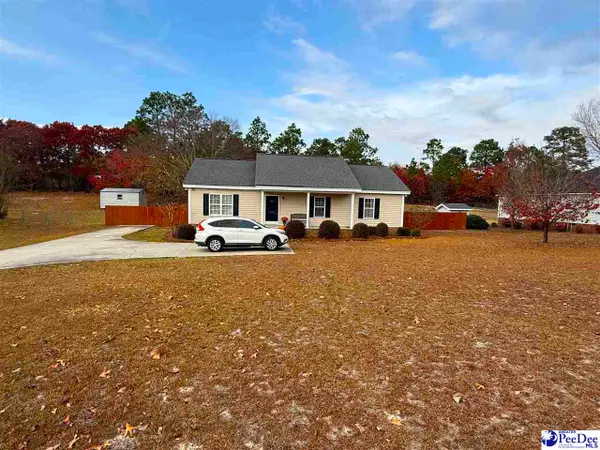 $255,000Active3 beds 2 baths1,464 sq. ft.
$255,000Active3 beds 2 baths1,464 sq. ft.920 Fox Hollow Dr, Hartsville, SC 29550
MLS# 20254402Listed by: CHOICE REALTY, INC. - New
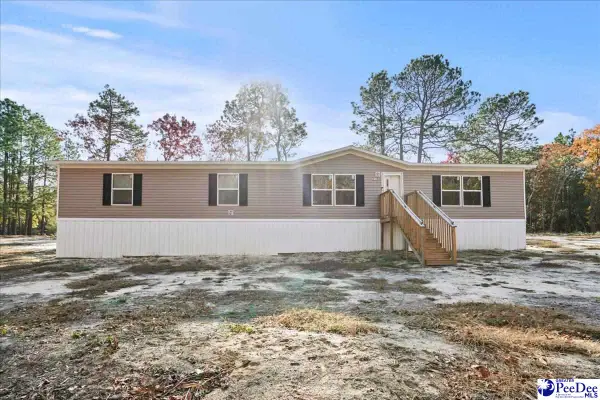 $239,000Active4 beds 2 baths1,904 sq. ft.
$239,000Active4 beds 2 baths1,904 sq. ft.2315 Sampit, Hartsville, SC 29550
MLS# 20254398Listed by: EXP REALTY GREYFEATHER GROUP - New
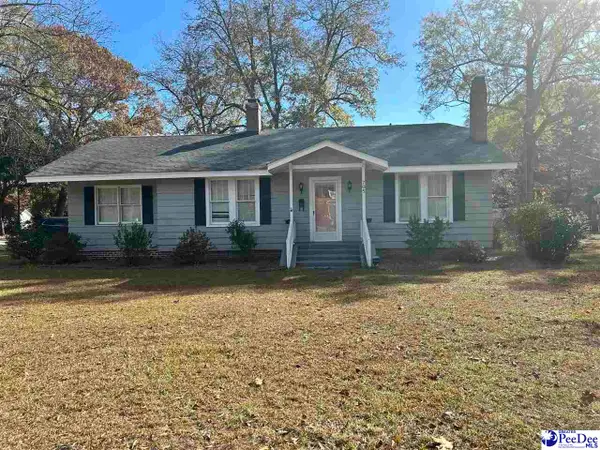 $180,000Active2 beds 2 baths1,314 sq. ft.
$180,000Active2 beds 2 baths1,314 sq. ft.705 W Home Ave, Hartsville, SC 29550-0000
MLS# 20254390Listed by: SPIVEY PROPERTY GROUP, LLC - New
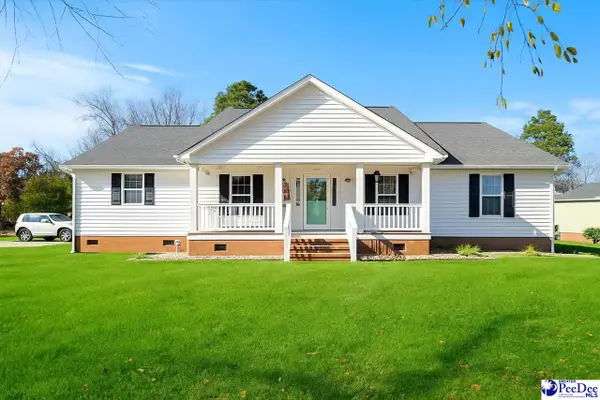 $299,900Active3 beds 2 baths1,986 sq. ft.
$299,900Active3 beds 2 baths1,986 sq. ft.1012 Huntington Drive, Hartsville, SC 29550
MLS# 20254389Listed by: RE/MAX PROFESSIONALS 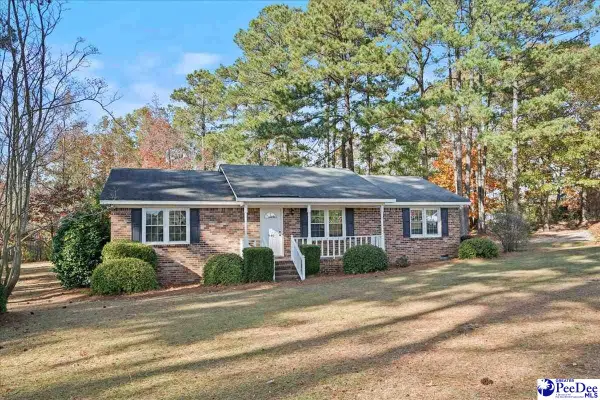 $225,000Pending3 beds 2 baths1,304 sq. ft.
$225,000Pending3 beds 2 baths1,304 sq. ft.940 Deer Run Drive, Hartsville, SC 29550
MLS# 20254384Listed by: BROWN & COKER REALTY- New
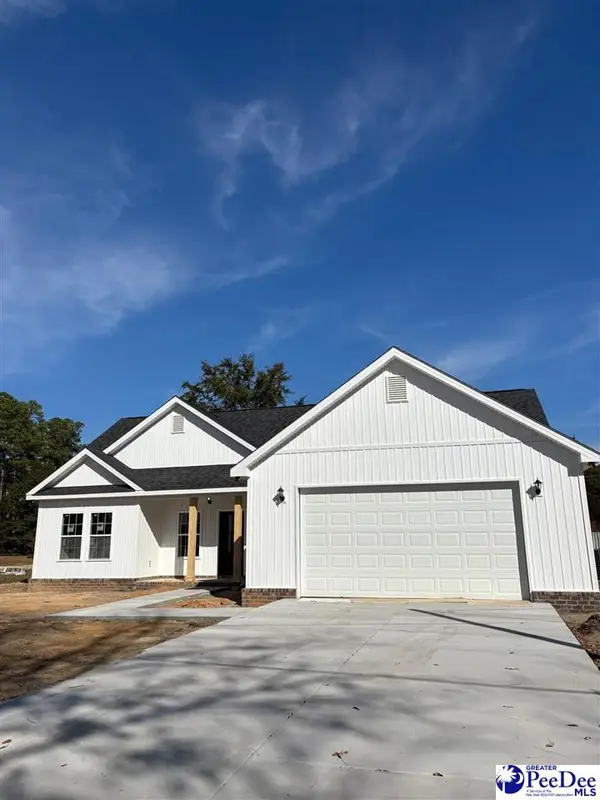 $275,000Active3 beds 2 baths1,510 sq. ft.
$275,000Active3 beds 2 baths1,510 sq. ft.2694 Pineland Circle, Hartsville, SC 29550
MLS# 20254376Listed by: CHOICE REALTY, INC.
