27 Barony Lane, Hilton Head Island, SC 29928
Local realty services provided by:Better Homes and Gardens Real Estate Paracle
27 Barony Lane,Hilton Head Island, SC 29928
$975,000
- 3 Beds
- 3 Baths
- 2,440 sq. ft.
- Single family
- Active
Listed by: christopher della rosa
Office: charter one realty (063c)
MLS#:502794
Source:SC_HHMLS
Price summary
- Price:$975,000
- Price per sq. ft.:$399.59
About this home
Outstanding opportunity to own a one-level golf view home in beautiful Port Royal Plantation on Hilton Head Island, offering both immediate enjoyment and exciting potential to personalize or remodel. Priced $85,000 below recent appraisal. Cathedral ceilings flood this three-bedroom, three full-bath residence with natural light, showcasing a thoughtfully designed layout that has been lovingly maintained. Situated on a desirable corner lot, the home features an expansive circular driveway and over 2,400 square feet of living space, including a stunning glass-ceiling Sun Room/Carolina Room that adds year-round living and entertaining appeal.The spacious floorplan includes an eat-in kitchen with granite counters, stainless appliances, large tiled flooring, and a convenient pass-through to the Dining Room-ideal for future design upgrades while remaining highly functional today. The home also offers a generous Living Room with cathedral ceilings, wood-burning fireplace, and built-in bookshelves, a dedicated Dining Area, and a large Primary Suite complete with a gas fireplace, separate shower, and jetted tub.The private backyard features a new deck, hot tub, and serene golf-to-wooded views-perfect for relaxing or reimagining into a custom outdoor retreat. Enjoy the peace and exclusivity of Port Royal's no short-term rental community, whether from your own backyard or the oceanfront community pool. A rare opportunity to secure a well-cared-for home in a premier location, with the added upside of making it truly your own.
Contact an agent
Home facts
- Year built:1981
- Listing ID #:502794
- Added:90 day(s) ago
- Updated:February 10, 2026 at 07:58 PM
Rooms and interior
- Bedrooms:3
- Total bathrooms:3
- Full bathrooms:3
- Living area:2,440 sq. ft.
Heating and cooling
- Cooling:Central Air, Electric
- Heating:Central, Electric, Heat Pump
Structure and exterior
- Roof:Asphalt
- Year built:1981
- Building area:2,440 sq. ft.
- Lot area:0.41 Acres
Finances and disclosures
- Price:$975,000
- Price per sq. ft.:$399.59
New listings near 27 Barony Lane
- New
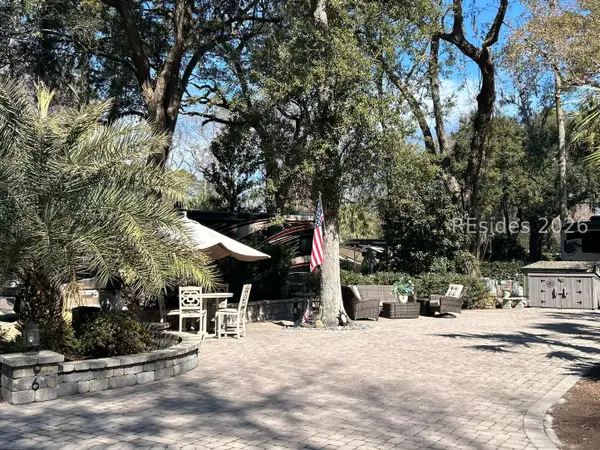 $225,000Active0.02 Acres
$225,000Active0.02 Acres133 Arrow Rd., #6, Hilton Head Island, SC 29928
MLS# 504692Listed by: HOWARD HANNA ALLEN TATE LOWCOUNTRY (222) - New
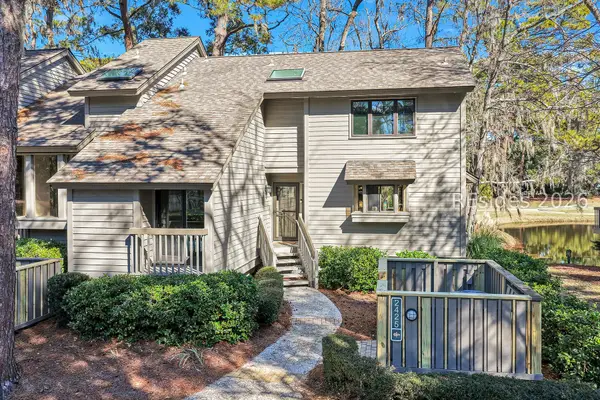 $925,000Active3 beds 3 baths1,744 sq. ft.
$925,000Active3 beds 3 baths1,744 sq. ft.57 Plantation Drive #2425, Hilton Head Island, SC 29928
MLS# 504677Listed by: CHARTER ONE REALTY (063C) - New
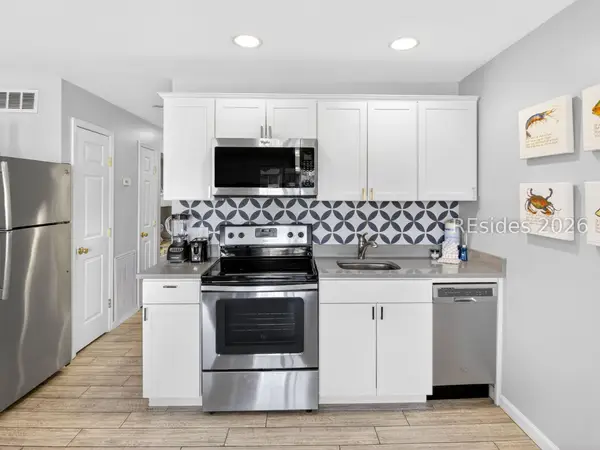 $295,000Active1 beds 1 baths540 sq. ft.
$295,000Active1 beds 1 baths540 sq. ft.40 Folly Field Road #B215, Hilton Head Island, SC 29928
MLS# 504679Listed by: C 21 A LOW COUNTRY REALTY (060) - New
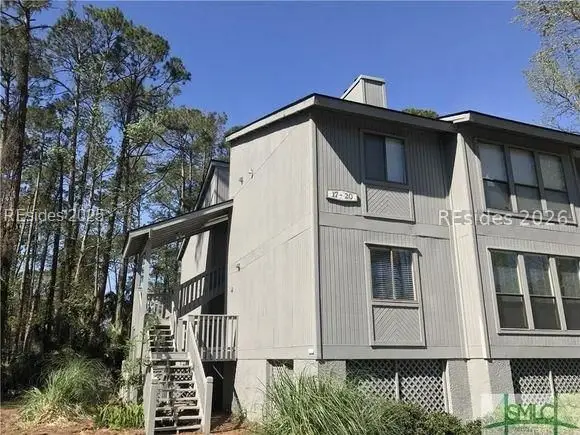 $250,000Active2 beds 2 baths1,000 sq. ft.
$250,000Active2 beds 2 baths1,000 sq. ft.3 Forest Cove #3, Hilton Head Island, SC 29928
MLS# 504684Listed by: HOWARD HANNA ALLEN TATE LOWCOUNTRY (222) - New
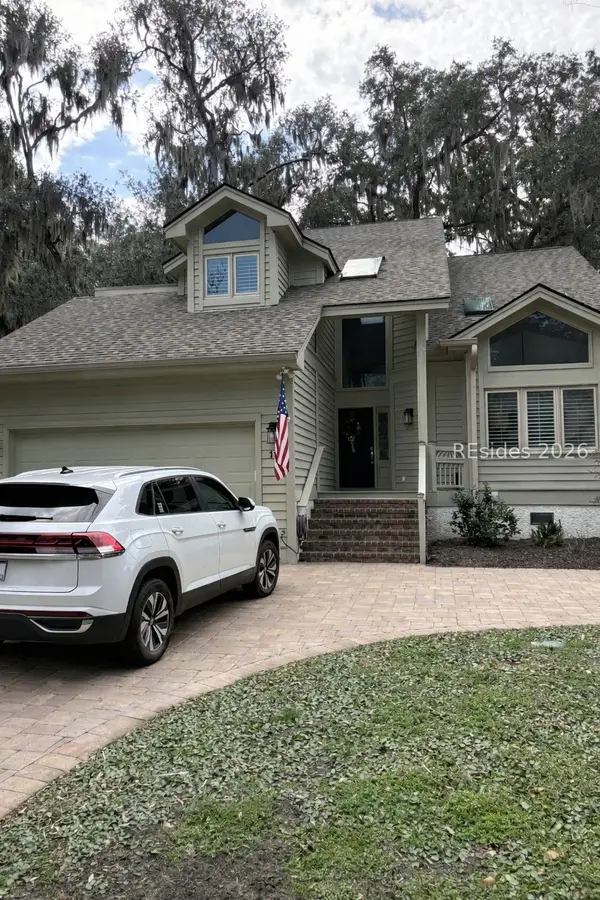 $750,000Active3 beds 4 baths2,348 sq. ft.
$750,000Active3 beds 4 baths2,348 sq. ft.11 Wax Myrtle Court, Hilton Head Island, SC 29926
MLS# 504669Listed by: THE AGENCY HILTON HEAD (960) - Open Sun, 1 to 3pmNew
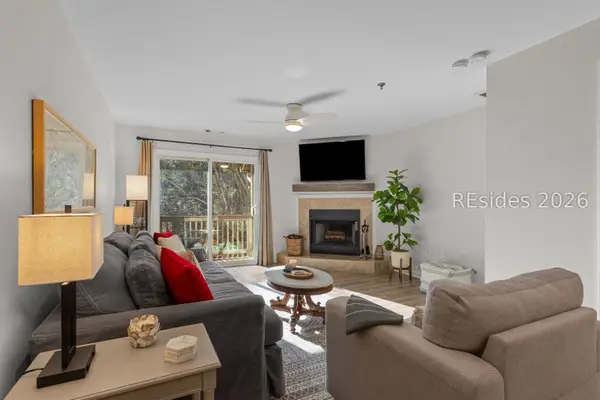 $375,000Active2 beds 3 baths1,117 sq. ft.
$375,000Active2 beds 3 baths1,117 sq. ft.50 Yacht Cove Drive #326, Hilton Head Island, SC 29928
MLS# 504548Listed by: DANIEL RAVENEL SOTHEBY'S INTERNATIONAL REALTY (358) 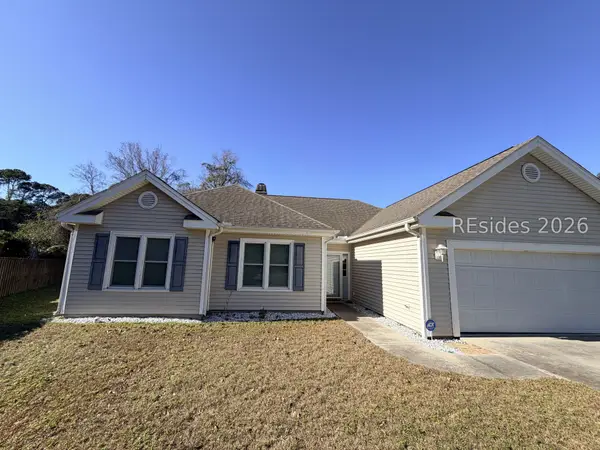 $499,000Pending3 beds 2 baths1,579 sq. ft.
$499,000Pending3 beds 2 baths1,579 sq. ft.11 Chinaberry Circle, Hilton Head Island, SC 29926
MLS# 504427Listed by: CHARTER ONE REALTY (063C)- New
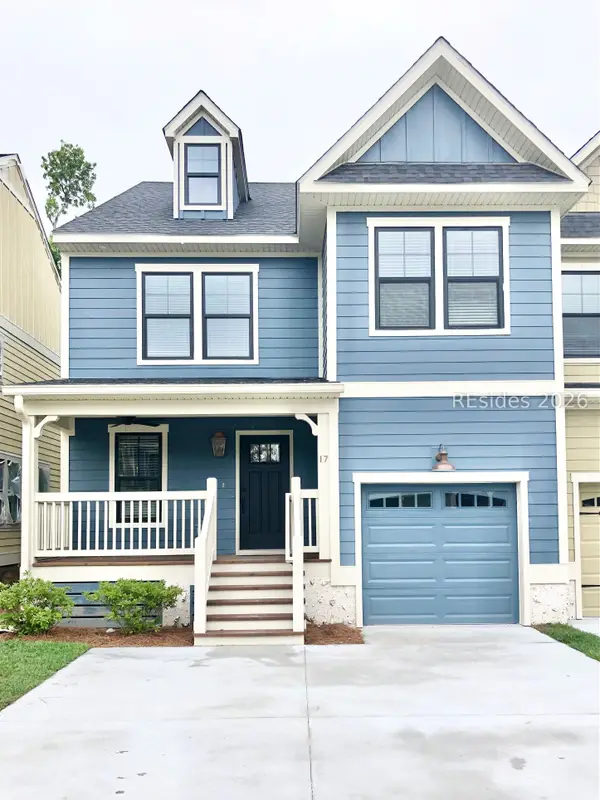 $689,000Active4 beds 4 baths1,943 sq. ft.
$689,000Active4 beds 4 baths1,943 sq. ft.17 Old Stoney Lane, Hilton Head Island, SC 29926
MLS# 504657Listed by: CONDOMAXIMUM CONCEPTS INC (545) - Open Sun, 1 to 4pmNew
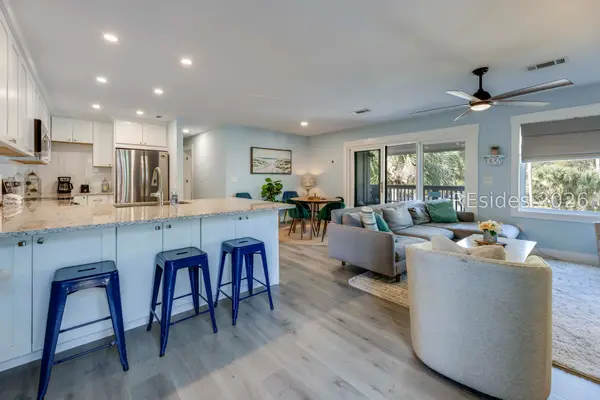 $450,000Active2 beds 1 baths885 sq. ft.
$450,000Active2 beds 1 baths885 sq. ft.125 Cordillo Parkway #82, Hilton Head Island, SC 29928
MLS# 503867Listed by: DUNES REAL ESTATE (065) - New
 $2,975,000Active6 beds 5 baths3,308 sq. ft.
$2,975,000Active6 beds 5 baths3,308 sq. ft.7 Cassina Lane, Hilton Head Island, SC 29928
MLS# 504649Listed by: THE COBB GROUP BROKERED BY EXP REALTY (943)

