34 Cypress Marsh Drive, Hilton Head Island, SC 29926
Local realty services provided by:Better Homes and Gardens Real Estate Paracle
34 Cypress Marsh Drive,Hilton Head Island, SC 29926
$1,225,000
- 3 Beds
- 3 Baths
- 2,623 sq. ft.
- Single family
- Active
Listed by: tanner sutphin
Office: maxey blackstream christie's international real estate (898)
MLS#:503367
Source:SC_HHMLS
Price summary
- Price:$1,225,000
- Price per sq. ft.:$467.02
About this home
Completely reimagined from the studs up, this Hilton Head Plantation masterpiece blends modern sophistication with timeless Lowcountry charm. Offering 2,623 square feet of refined island living, the home's fresh coastal-chic design and wide-plank hardwood floors flow seamlessly through every space-all overlooking the serene third green of Bear Creek Golf Club. Thoughtfully redesigned for contemporary comfort, the residence showcases new high-end finishes throughout, from designer lighting and custom cabinetry to premium fixtures and appliances. Natural light pours into open, airy interiors where the great room's gas fireplace and built-ins complement the chef's kitchen-featuring a spacious island, marbled Quartz countertops, panel refrigerator, beverage fridge, and a hidden back pantry. Every detail reflects a harmonious balance of modern elegance and coastal warmth. The single-story layout offers effortless living, extending into a tranquil office/flex room and two guest bedroom with beautifully finished jack & Jill bath. The primary suite is a private retreat, with a soaring tray ceiling, direct access to the screened lanai, and a spa-inspired en suite bath boasting dual vanities and a stunning walk-in shower wrapped in custom stone.Outside, resort-style living awaits. A sparkling and newly refinished swimming pool shimmers beneath a canopy of mature trees, fully screened for year-round enjoyment and minimal maintenance. Expansive patio provide space for grilling, dining, and entertaining-all framed by peaceful golf views and lush privacy. Every inch of this home reflects its complete structural and aesthetic transformation-a meticulous renovation that brings new life, beauty, and lasting value. With its elevated finishes, serene setting, and inspired design, this HHP gem captures the essence of Hilton Head Island living at its finest.
Contact an agent
Home facts
- Year built:1986
- Listing ID #:503367
- Added:275 day(s) ago
- Updated:December 18, 2025 at 12:03 AM
Rooms and interior
- Bedrooms:3
- Total bathrooms:3
- Full bathrooms:3
- Living area:2,623 sq. ft.
Heating and cooling
- Cooling:Central Air, Electric, Heat Pump
- Heating:Central, Electric, Heat Pump
Structure and exterior
- Roof:Asphalt
- Year built:1986
- Building area:2,623 sq. ft.
- Lot area:0.25 Acres
Finances and disclosures
- Price:$1,225,000
- Price per sq. ft.:$467.02
New listings near 34 Cypress Marsh Drive
- New
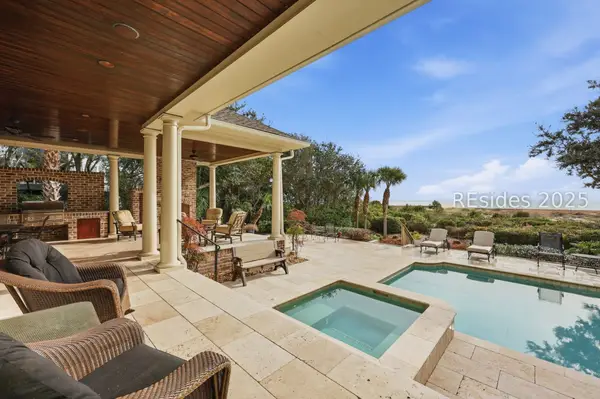 $7,200,000Active5 beds 6 baths4,622 sq. ft.
$7,200,000Active5 beds 6 baths4,622 sq. ft.16 Planters Row, Hilton Head Island, SC 29928
MLS# 503236Listed by: WILLIAM RAVEIS - CAROLINA LLC (332) - New
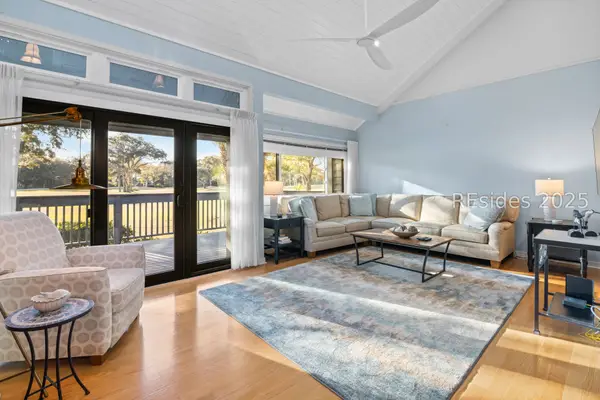 $759,000Active2 beds 2 baths1,473 sq. ft.
$759,000Active2 beds 2 baths1,473 sq. ft.59 Carnoustie Road #242, Hilton Head Island, SC 29928
MLS# 503308Listed by: KELLER WILLIAMS REALTY (322) - New
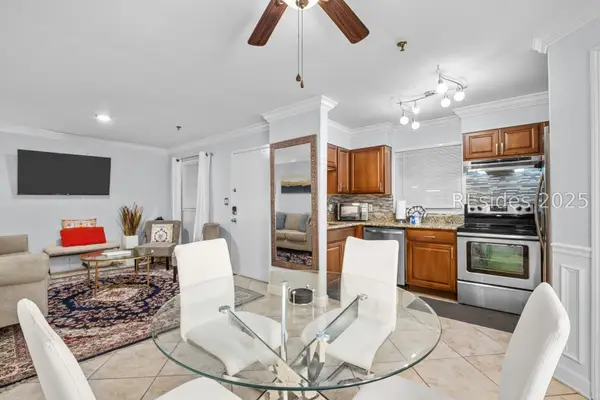 $259,000Active2 beds 2 baths831 sq. ft.
$259,000Active2 beds 2 baths831 sq. ft.663 William Hilton Parkway #3417, Hilton Head Island, SC 29928
MLS# 503417Listed by: EXIT HILTON HEAD REALTY (608) - New
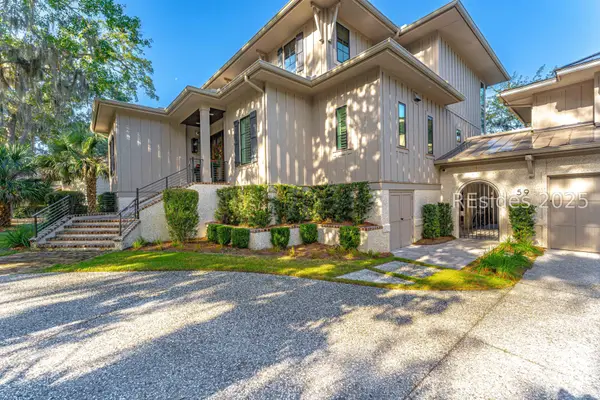 $3,950,000Active5 beds 6 baths3,950 sq. ft.
$3,950,000Active5 beds 6 baths3,950 sq. ft.59 Stoney Creek Road, Hilton Head Island, SC 29928
MLS# 503419Listed by: HOWARD HANNA ALLEN TATE HILTON HEAD (543) - New
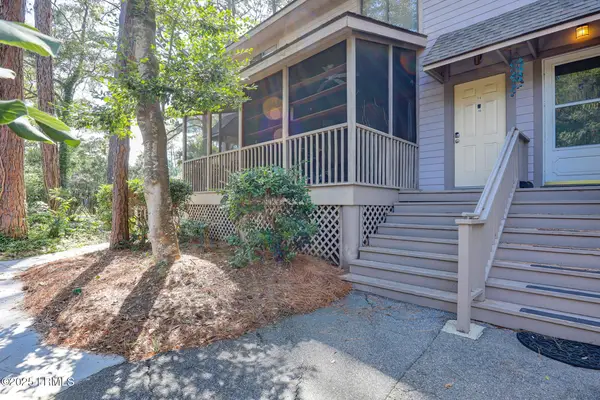 $225,000Active1 beds 1 baths832 sq. ft.
$225,000Active1 beds 1 baths832 sq. ft.14 Three Mast Lane, Hilton Head Island, SC 29928
MLS# 193842Listed by: EXP REALTY LLC - BLUFFTON - New
 $320,000Active2 beds 2 baths831 sq. ft.
$320,000Active2 beds 2 baths831 sq. ft.663 William Hilton Parkway #3404, Hilton Head Island, SC 29928
MLS# 503388Listed by: BERKSHIRE HATHAWAY HOMESERVICES HILTON HEAD BLUFFTON REALTY (106) - New
 $699,999Active4 beds 3 baths1,985 sq. ft.
$699,999Active4 beds 3 baths1,985 sq. ft.14 Bobcat Lane, Hilton Head Island, SC 29926
MLS# 503390Listed by: HOWARD HANNA ALLEN TATE LOWCOUNTRY (222)  $2,995,000Pending4 beds 6 baths5,010 sq. ft.
$2,995,000Pending4 beds 6 baths5,010 sq. ft.7 Lavington Road, Hilton Head Island, SC 29928
MLS# 503146Listed by: CHARTER ONE REALTY (063D)- New
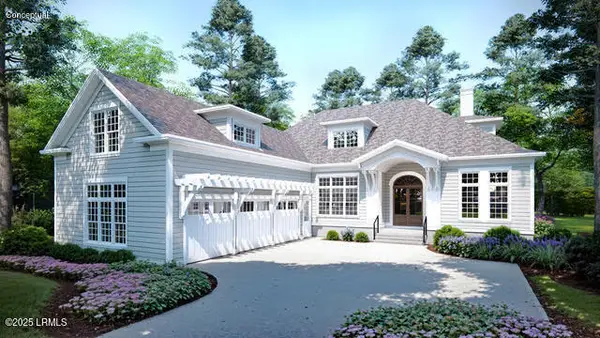 $1,950,000Active4 beds 5 baths4,043 sq. ft.
$1,950,000Active4 beds 5 baths4,043 sq. ft.321 Fort Howell Drive, Hilton Head Island, SC 29926
MLS# 193818Listed by: HARBOUR & HOME REAL ESTATE - New
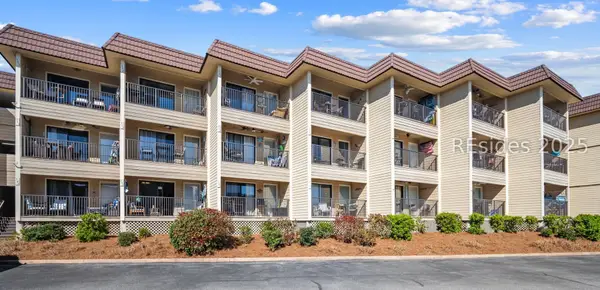 $309,900Active1 beds 1 baths540 sq. ft.
$309,900Active1 beds 1 baths540 sq. ft.40 Folly Field Road #B205, Hilton Head Island, SC 29928
MLS# 502900Listed by: REAL BROKER, LLC (840)
