9 Braddock Cove, Hilton Head Island, SC 29928
Local realty services provided by:Better Homes and Gardens Real Estate Paracle
9 Braddock Cove,Hilton Head Island, SC 29928
$2,200,000
- 4 Beds
- 5 Baths
- 3,837 sq. ft.
- Single family
- Active
Listed by: coast professionals
Office: coast professionals brokered by exp realty (901)
MLS#:501659
Source:SC_HHMLS
Price summary
- Price:$2,200,000
- Price per sq. ft.:$573.36
About this home
Discover a rare opportunity to own one of the largest homes in the exclusive Braddock Cove Club. With just 15 residences bordering Braddock Creek, this 3-story retreat offers 3,816 sq ft of thoughtfully designed living space with 4 bedrooms, 3 full and 2 half baths, and unmatched Lowcountry views of the creek, surrounding marshes, and South Beach Marina. One of only three homes in the community with both a garage and an elevator, this property combines convenience with elegance. Multiple outdoor living spaces, including two expansive decks and a covered patio invite you to enjoy the ever-changing natural beauty. Inside, an open main level centers around a beautifully renovated kitchen that flows seamlessly into the living and dining areas, enhanced by a propane fireplace and extended living space above the garage. The top-floor primary suite is a true retreat, complete with private deck, new washer and dryer, and recent upgrades including new sliding doors. Lovingly maintained by its full-time owners since 1998 and never rented, the home features a long list of thoughtful updates: new roof, three HVAC units, refreshed flooring and paint, a new shelled concrete driveway, and fresh exterior painting and gates. Being offered partially furnished. This is more than a home it is an exceptional opportunity to enjoy waterfront living in one of Hilton Heads most premier locations.
Contact an agent
Home facts
- Year built:1978
- Listing ID #:501659
- Added:49 day(s) ago
- Updated:January 08, 2026 at 03:32 PM
Rooms and interior
- Bedrooms:4
- Total bathrooms:5
- Full bathrooms:3
- Half bathrooms:2
- Living area:3,837 sq. ft.
Heating and cooling
- Cooling:Central Air, Electric, Heat Pump
- Heating:Central, Electric, Heat Pump
Structure and exterior
- Roof:Asphalt
- Year built:1978
- Building area:3,837 sq. ft.
- Lot area:0.06 Acres
Finances and disclosures
- Price:$2,200,000
- Price per sq. ft.:$573.36
New listings near 9 Braddock Cove
- New
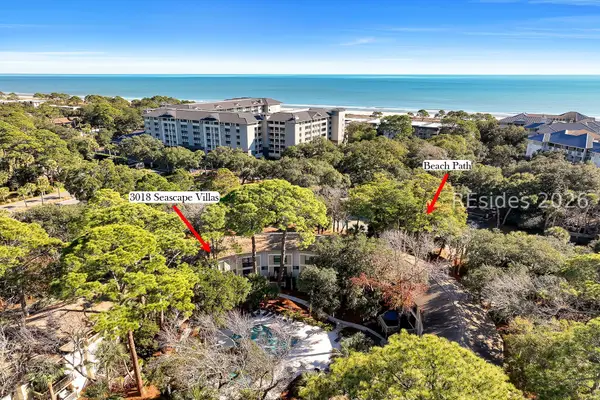 $440,000Active2 beds 2 baths1,100 sq. ft.
$440,000Active2 beds 2 baths1,100 sq. ft.42 Forest Beach Drive #3018, Hilton Head Island, SC 29928
MLS# 503758Listed by: CHARTER ONE REALTY (063) - New
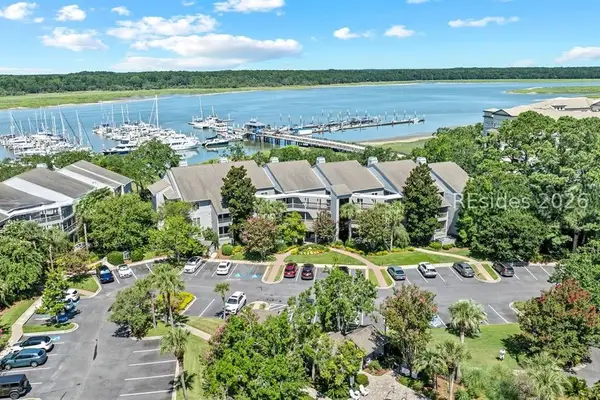 $949,000Active3 beds 3 baths1,945 sq. ft.
$949,000Active3 beds 3 baths1,945 sq. ft.73 Skull Creek Drive #C314, Hilton Head Island, SC 29926
MLS# 503712Listed by: COAST PROFESSIONALS BROKERED BY EXP REALTY (901) - New
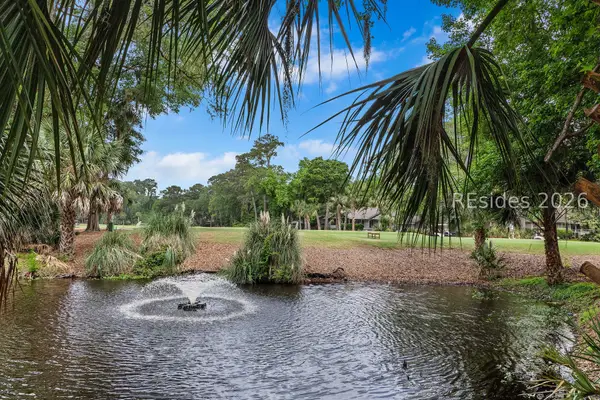 $1,800Active2 beds 2 baths
$1,800Active2 beds 2 baths70 Lighhthouse Rd #2870, Hilton Head Island, SC 29928
MLS# 503750Listed by: LIGHTHOUSE REALTY (207) - New
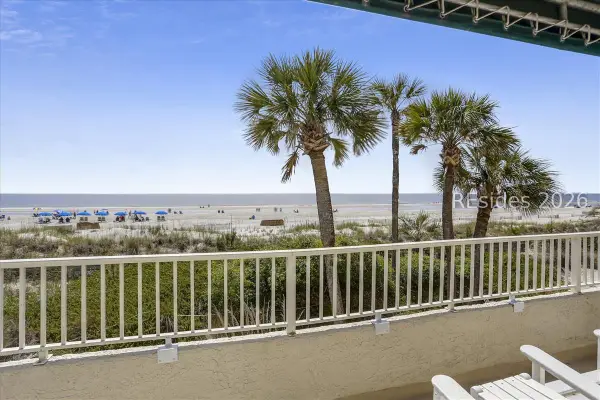 $2,395,000Active3 beds 4 baths1,803 sq. ft.
$2,395,000Active3 beds 4 baths1,803 sq. ft.12 Dunes House Lane #8, Hilton Head Island, SC 29928
MLS# 503752Listed by: SCHEMBRA REAL ESTATE GROUP (069) - New
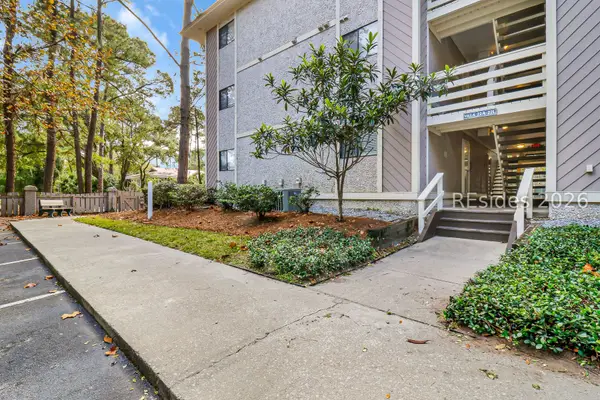 $319,999Active2 beds 2 baths757 sq. ft.
$319,999Active2 beds 2 baths757 sq. ft.45 Folly Field Road #22J, Hilton Head Island, SC 29928
MLS# 503735Listed by: CHARTER ONE REALTY (063D) - New
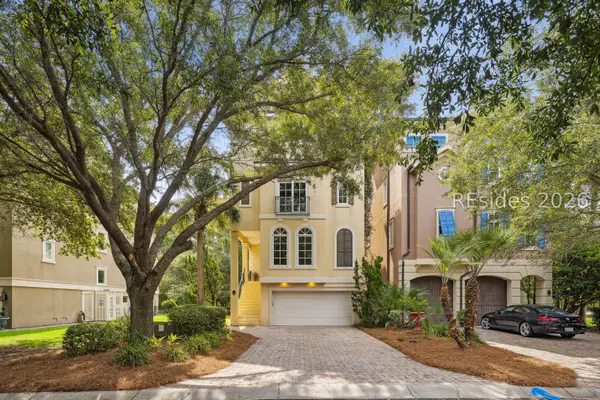 $1,599,999Active6 beds 7 baths3,366 sq. ft.
$1,599,999Active6 beds 7 baths3,366 sq. ft.17 Corrine Lane, Hilton Head Island, SC 29928
MLS# 503645Listed by: EXP REALTY LLC (938) - New
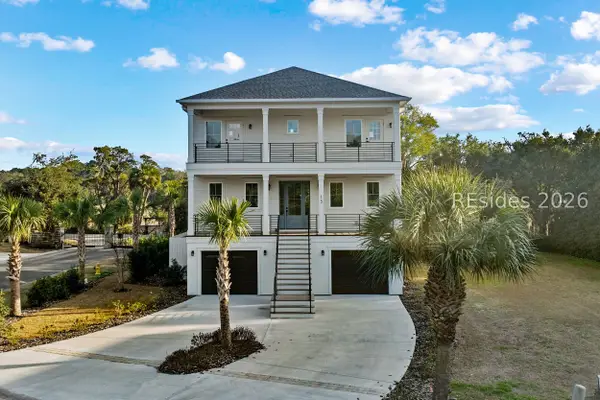 $1,275,000Active3 beds 4 baths2,869 sq. ft.
$1,275,000Active3 beds 4 baths2,869 sq. ft.15 Shear Water Drive, Hilton Head Island, SC 29926
MLS# 503729Listed by: RE/MAX ISLAND REALTY (521) - New
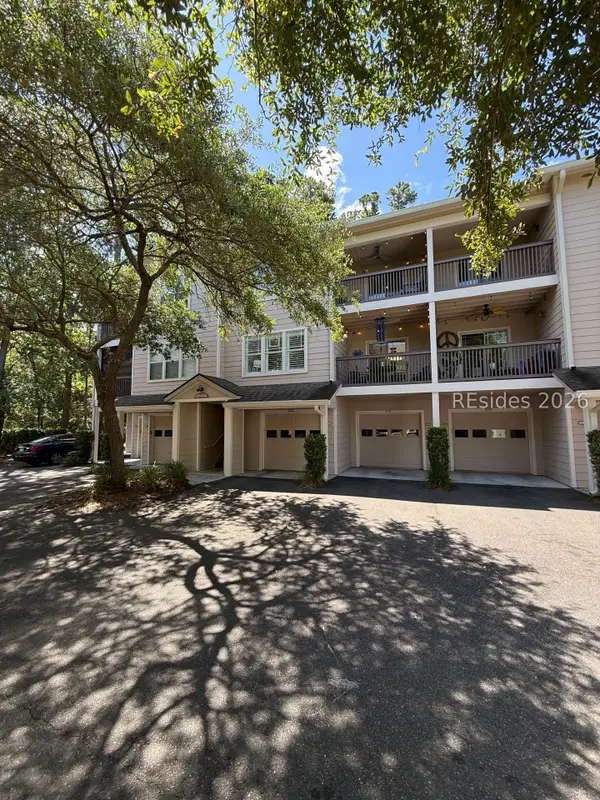 $475,000Active2 beds 3 baths1,290 sq. ft.
$475,000Active2 beds 3 baths1,290 sq. ft.80 Paddle Boat Lane #1004, Hilton Head Island, SC 29928
MLS# 503661Listed by: CHARTER ONE REALTY (063) - New
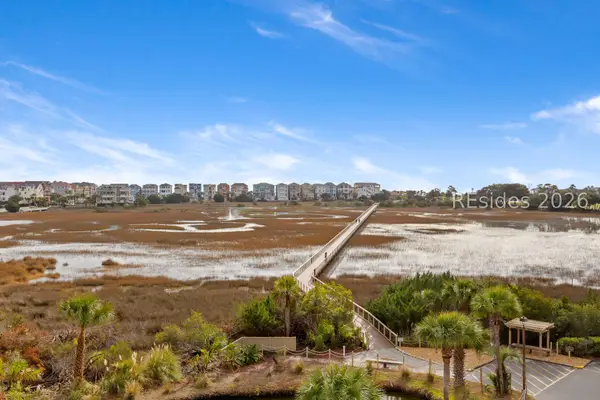 $324,000Active2 beds 2 baths843 sq. ft.
$324,000Active2 beds 2 baths843 sq. ft.663 William Hilton Parkway #1421, Hilton Head Island, SC 29928
MLS# 503710Listed by: COMPASS CAROLINAS, LLC (832A) - New
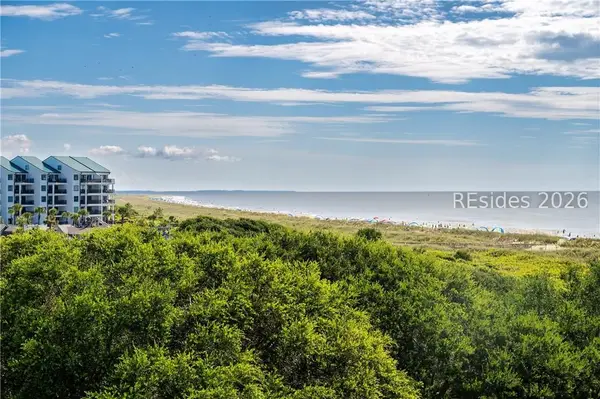 $309,900Active1 beds 1 baths540 sq. ft.
$309,900Active1 beds 1 baths540 sq. ft.40 Folly Field Road #A4, Hilton Head Island, SC 29928
MLS# 503714Listed by: HOWARD HANNA ALLEN TATE LOWCOUNTRY (222)
