93 Saw Timber Drive, Hilton Head Island, SC 29926
Local realty services provided by:Better Homes and Gardens Real Estate Paracle
93 Saw Timber Drive,Hilton Head Island, SC 29926
$1,050,000
- 3 Beds
- 3 Baths
- - sq. ft.
- Single family
- Sold
Listed by: patrick & taylor team
Office: charter one realty (063d)
MLS#:502809
Source:SC_HHMLS
Sorry, we are unable to map this address
Price summary
- Price:$1,050,000
About this home
RARE OPPORTUNITY...beautifully remodeled residence with delightful curb appeal and triple fairway views (#6,8,9 North Course) in private, amenity rich Moss Creek! High end interior features include smooth volume ceilings, wood flooring, granite & soapstone counters, custom millwork (wainscoting/crown molding/baseboards) & built-ins (wall units/cabinets/shelving/closets) by master craftsmen, shiplap accent walls, designer wall coverings/fixtures/hardware/lighting/window treatments (draperies & plantation shutters), custom lighting package (Lutron, recessed LED, mirror/wall mounted sconces, chandeliers/ceiling mount, under cabinet), wood burning fireplace w/herringbone tile hearth/surround, walls of windows to view, new interior & front doors including glass/metal framed barn door, stylishly appointed wet bar w/ beverage frig, max storage space including floored attic w/energy saving spray foam insulation. Floor plan offers Kitchen (high quality appliance package) w/breakfast bar, open to formal/casual Dining, Carolina Rm, Great Room + Powder Rm & A+ Laundry Rm (basketweave marble tile surround Dog Bath & floor, wall of soft close cabinets/drawers, LG W/D & built-in clothes steaming system) & oversize 2 car Garage . Luxury abounds in primary BR suite with expansive BR, dual walk-in closets w/built-ins & stunning 5 STAR Bath (30" porcelain tile flooring, custom vanity & huge glass/tile surround walk-in shower, water closet, etc.). 2 ample Guest BR's with impressive guest Bath (mosaic tile flooring, granite counter & marble tile surround tub/shower). Exterior offers oversize lot, private rear patio, quiet cul de sac street, landscape & carriage lighting, mature plantings, lawn, specimen trees, fenced service area & irrigation system. All centrally located close to community amenities & just minutes to HHI beaches and historic, waterfront Old Town Bluffton!
Contact an agent
Home facts
- Year built:1991
- Listing ID #:502809
- Added:45 day(s) ago
- Updated:December 30, 2025 at 05:05 PM
Rooms and interior
- Bedrooms:3
- Total bathrooms:3
- Full bathrooms:2
- Half bathrooms:1
Heating and cooling
- Cooling:Central Air, Heat Pump
- Heating:Central, Heat Pump
Structure and exterior
- Roof:Asphalt
- Year built:1991
Finances and disclosures
- Price:$1,050,000
New listings near 93 Saw Timber Drive
- New
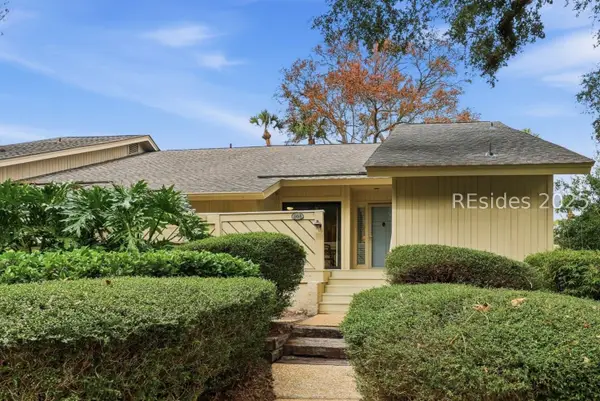 $1,025,000Active2 beds 2 baths1,415 sq. ft.
$1,025,000Active2 beds 2 baths1,415 sq. ft.108 N Sea Pines Drive #APT 563, Hilton Head Island, SC 29928
MLS# 503554Listed by: KELLER WILLIAMS REALTY (322) - New
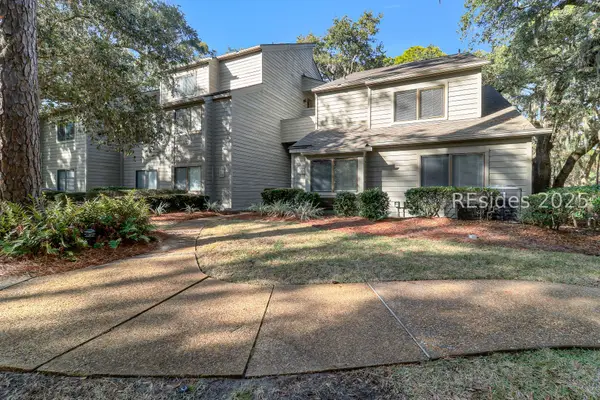 $499,995Active1 beds 1 baths761 sq. ft.
$499,995Active1 beds 1 baths761 sq. ft.108 Lighthouse Road #2326, Hilton Head Island, SC 29928
MLS# 503551Listed by: SEA PINES REAL ESTATE SOUTH BEACH (505) - New
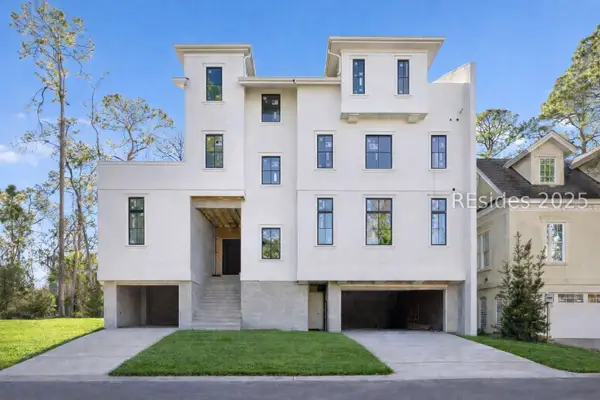 $3,800,000Active4 beds 6 baths5,912 sq. ft.
$3,800,000Active4 beds 6 baths5,912 sq. ft.55 Wexford On The Green, Hilton Head Island, SC 29928
MLS# 503338Listed by: MAXEY BLACKSTREAM CHRISTIE'S INTERNATIONAL REAL ESTATE (898) - New
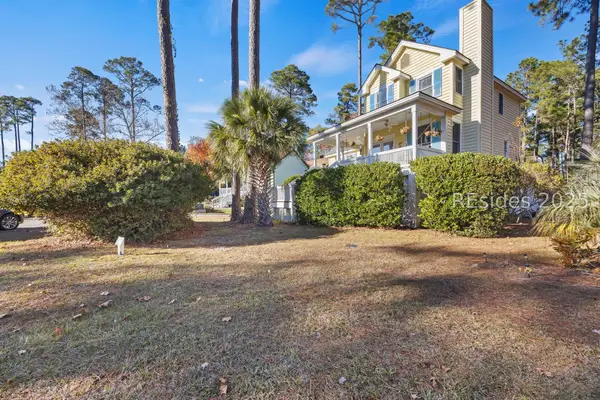 $749,000Active3 beds 3 baths1,481 sq. ft.
$749,000Active3 beds 3 baths1,481 sq. ft.65 Ashton Cove Drive, Hilton Head Island, SC 29928
MLS# 503540Listed by: HOWARD HANNA ALLEN TATE LOWCOUNTRY (222) - New
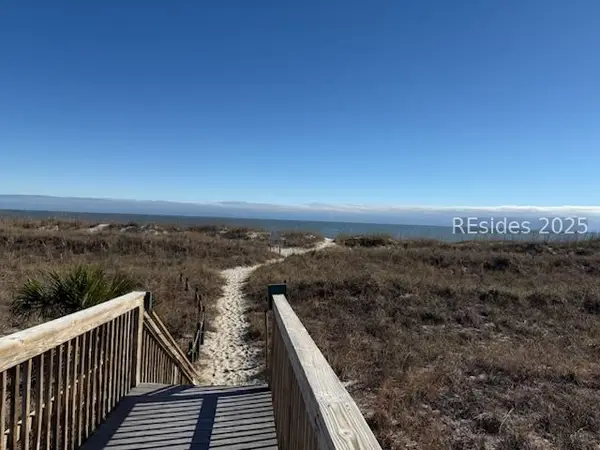 $449,500Active2 beds 2 baths996 sq. ft.
$449,500Active2 beds 2 baths996 sq. ft.40 Folly Field Road #244, Hilton Head Island, SC 29928
MLS# 503344Listed by: DUNES REAL ESTATE (065) - New
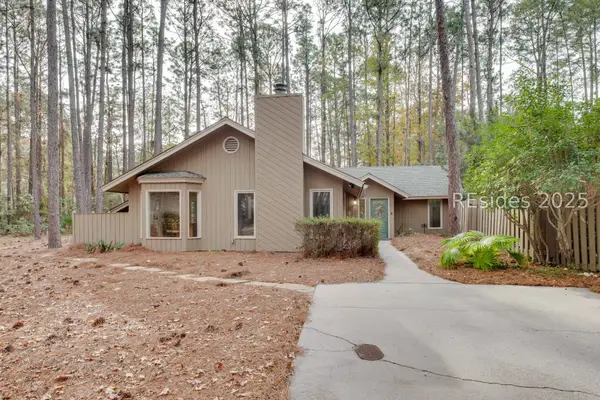 $649,000Active3 beds 2 baths1,690 sq. ft.
$649,000Active3 beds 2 baths1,690 sq. ft.36 Sweet Bay Lane, Hilton Head Island, SC 29926
MLS# 503530Listed by: RE/MAX ISLAND REALTY (521) - New
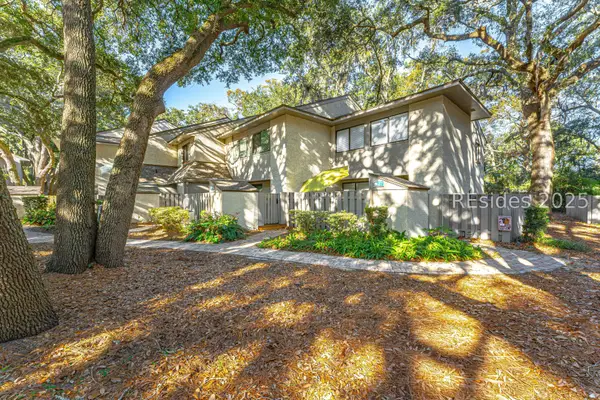 $499,000Active3 beds 3 baths1,310 sq. ft.
$499,000Active3 beds 3 baths1,310 sq. ft.43 Folly Field Road #26, Hilton Head Island, SC 29928
MLS# 503532Listed by: HILTON HEAD PROPERTIES (579) - New
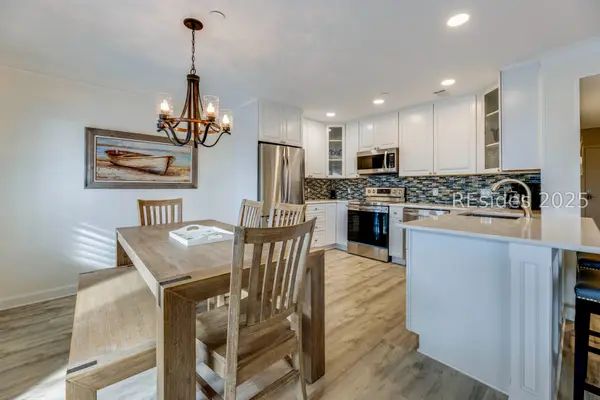 $509,000Active2 beds 2 baths996 sq. ft.
$509,000Active2 beds 2 baths996 sq. ft.40 Folly Field Road #337, Hilton Head Island, SC 29928
MLS# 503486Listed by: DUNES REAL ESTATE (065) - New
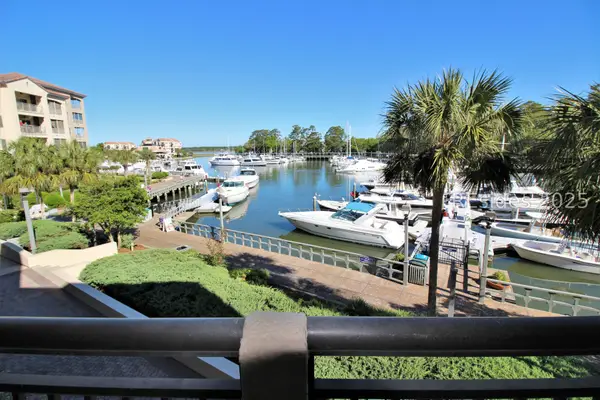 $82,000Active1 beds 2 baths
$82,000Active1 beds 2 baths9 Harbourside Lane # 7308, Hilton Head Island, SC 29928
MLS# 503523Listed by: SEA PINES REAL ESTATE - THE COTTAGE GROUP, LLC (506) - New
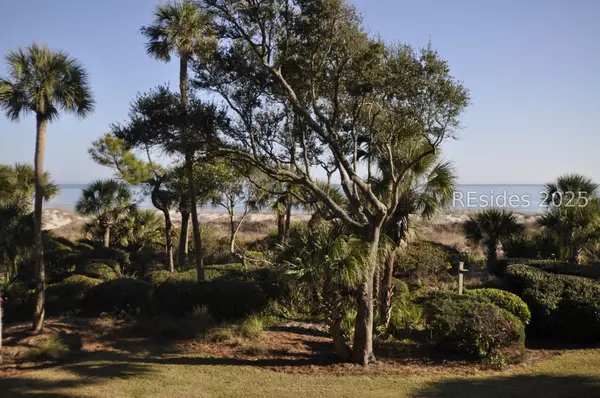 $1,560,000Active3 beds 3 baths1,762 sq. ft.
$1,560,000Active3 beds 3 baths1,762 sq. ft.21 Ocean Lane #463, Hilton Head Island, SC 29928
MLS# 503521Listed by: RE/MAX ISLAND REALTY (521)
