117 Cantley Way, Holly Hill, SC 29059
Local realty services provided by:Better Homes and Gardens Real Estate Medley
Listed by: ladana johnson
Office: d r horton inc
MLS#:25026541
Source:SC_CTAR
117 Cantley Way,Holly Hill, SC 29059
$361,900
- 4 Beds
- 3 Baths
- 1,991 sq. ft.
- Single family
- Active
Price summary
- Price:$361,900
- Price per sq. ft.:$181.77
About this home
The Belhaven is a versatile two-story floorplan designed with space, style, and function in mind. Upstairs, the luxurious primary suite offers a true retreat with a spacious bathroom and a generous walk-in closet. Three additional bedrooms and a full secondary bath provide plenty of room for family or guests. For added convenience, the laundry area is also located upstairs with washer and dryer hookups.On the main level, a flexible front room can serve as a dedicated home office or formal dining space, while a conveniently placed powder room sits just off the foyer. The open-concept layout flows beautifully into the expansive great room and modern kitchen. Large sliding glass doors fill the space with natural light and lead to the backyard. The kitchen is perfect for entertaining, featuring a large island with bar seating and a walk-in pantry with ample storage for everyday essentials.
All new homes will include D.R. Horton's Home is Connected® package, an industry leading suite of smart home products that keeps homeowners connected with the people and place they value the most. This technology allows homeowners to monitor and control their home from the couch or across the globe. Products include touchscreen interface, video doorbell, front door light, z-wave t-stat, and a keyless door lock.
*Square footage dimensions are approximate. *The photos you see here are for illustration purposes only, interior and exterior features, options, colors and selections will differ. Please reach out to sales agent for options.
Contact an agent
Home facts
- Year built:2025
- Listing ID #:25026541
- Added:112 day(s) ago
- Updated:January 08, 2026 at 03:32 PM
Rooms and interior
- Bedrooms:4
- Total bathrooms:3
- Full bathrooms:2
- Half bathrooms:1
- Living area:1,991 sq. ft.
Heating and cooling
- Cooling:Central Air
Structure and exterior
- Year built:2025
- Building area:1,991 sq. ft.
- Lot area:0.4 Acres
Schools
- High school:Lake Marion High School And Technology Center
- Middle school:Holly Hill Roberts Middle
- Elementary school:Holly Hill Elementary School
Utilities
- Water:Public
- Sewer:Septic Tank
Finances and disclosures
- Price:$361,900
- Price per sq. ft.:$181.77
New listings near 117 Cantley Way
- New
 $219,500Active3 beds 1 baths1,152 sq. ft.
$219,500Active3 beds 1 baths1,152 sq. ft.1101 Bennett Circle, Holly Hill, SC 29059
MLS# 26001612Listed by: ERA WILDER REALTY INC. - New
 $300,000Active4 beds 2 baths1,774 sq. ft.
$300,000Active4 beds 2 baths1,774 sq. ft.405 Brooks Drive, Holly Hill, SC 29059
MLS# 26001449Listed by: THE SHAWN CLEARY TEAM POWERED BY KELLER WILLIAMS 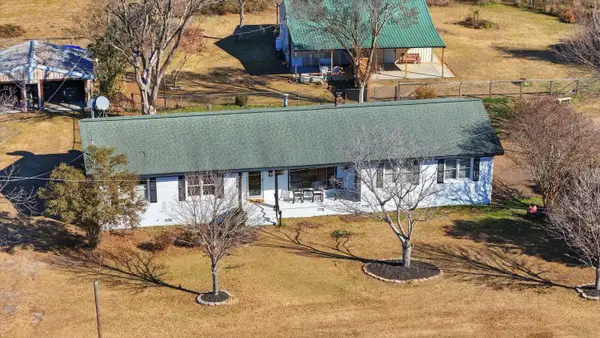 $489,000Active4 beds 3 baths2,100 sq. ft.
$489,000Active4 beds 3 baths2,100 sq. ft.1239 Gemini Drive, Holly Hill, SC 29059
MLS# 25033157Listed by: SYNERGY GROUP PROPERTIES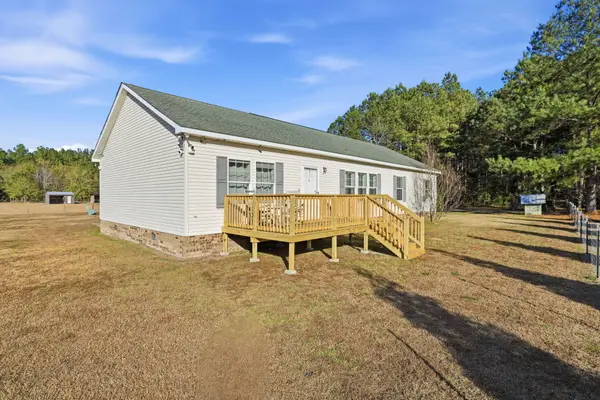 $319,900Active3 beds 2 baths2,025 sq. ft.
$319,900Active3 beds 2 baths2,025 sq. ft.185 Gabby Hall Court, Holly Hill, SC 29059
MLS# 25032403Listed by: SYNERGY GROUP PROPERTIES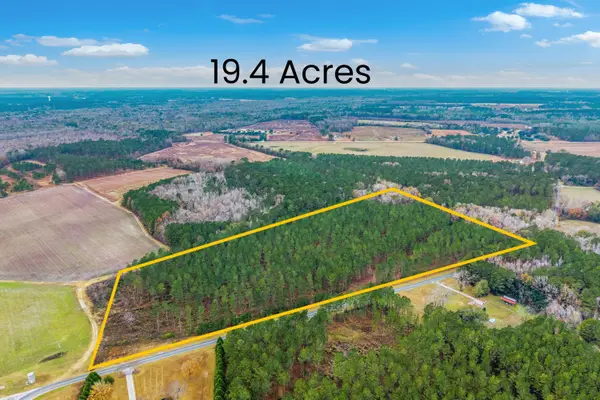 $350,000Active19.4 Acres
$350,000Active19.4 Acres00 Shuler Belt Road, Holly Hill, SC 29059
MLS# 25032282Listed by: CAROLINA ONE REAL ESTATE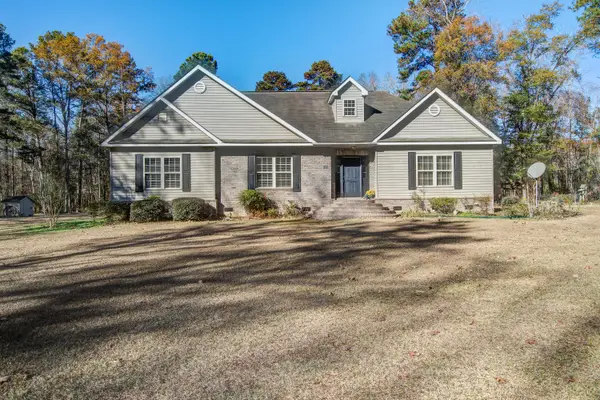 $785,800Active4 beds 3 baths2,400 sq. ft.
$785,800Active4 beds 3 baths2,400 sq. ft.334 Shoptaw Road, Holly Hill, SC 29059
MLS# 25032145Listed by: AGENTOWNED REALTY $549,000Active4 beds 4 baths2,862 sq. ft.
$549,000Active4 beds 4 baths2,862 sq. ft.160 Shuler Belt Road, Holly Hill, SC 29059
MLS# 25030891Listed by: ERA WILDER REALTY INC.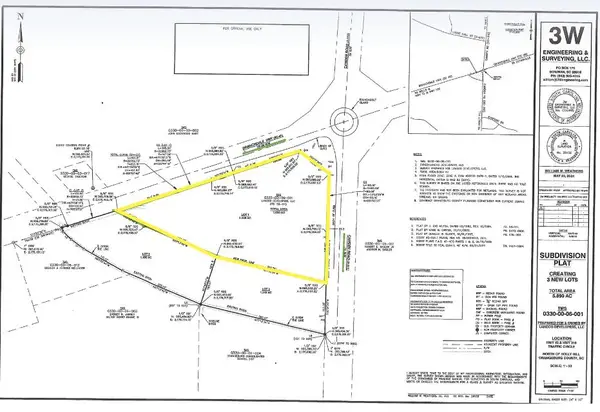 $129,000Active3.24 Acres
$129,000Active3.24 Acres00 Branchdale Highway, Holly Hill, SC 29059
MLS# 25030803Listed by: COLDWELL BANKER COMM/ATLANTIC INT'L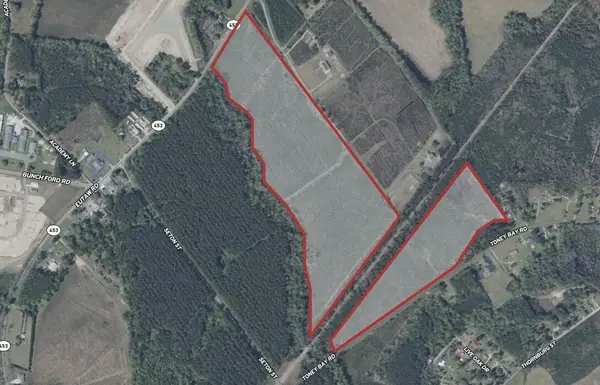 $2,850,000Active89 Acres
$2,850,000Active89 Acres0 Eutaw Road, Holly Hill, SC 29059
MLS# 25030805Listed by: COLDWELL BANKER COMM/ATLANTIC INT'L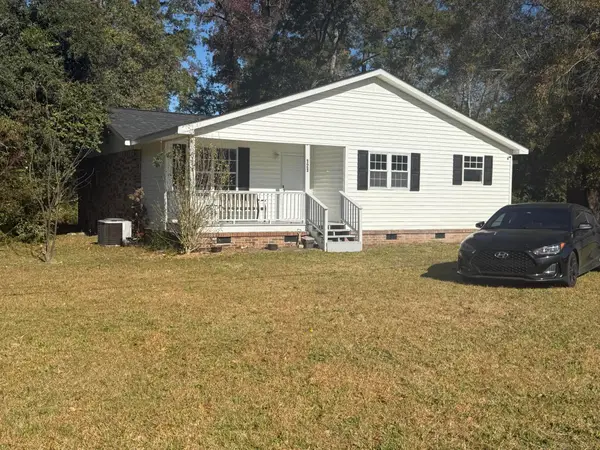 $260,000Active3 beds 2 baths1,476 sq. ft.
$260,000Active3 beds 2 baths1,476 sq. ft.121 Franklin Street, Holly Hill, SC 29059
MLS# 25030761Listed by: JEFF COOK REAL ESTATE LPT REALTY
