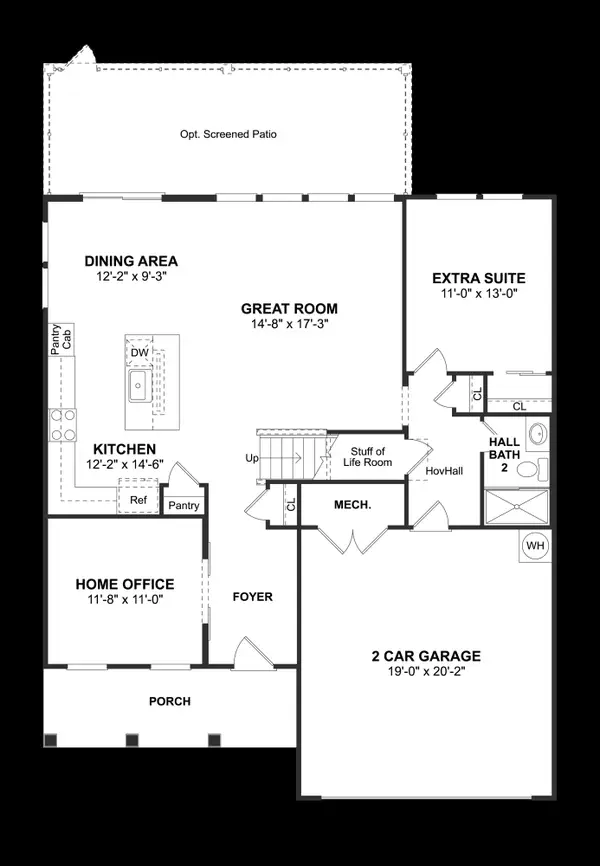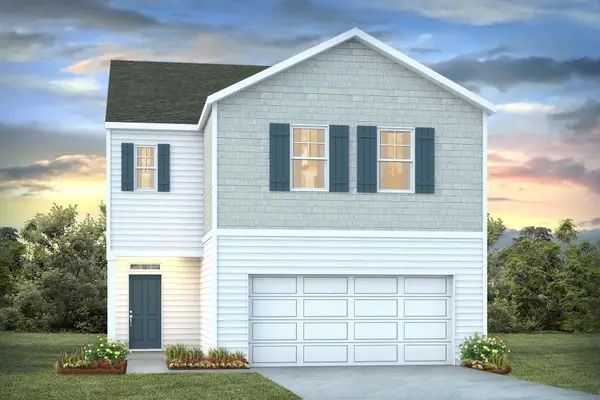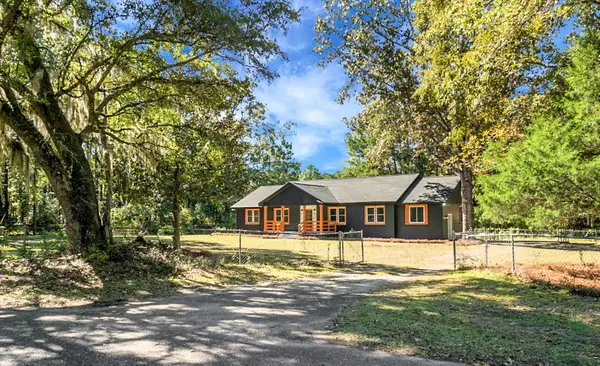4011 Capensis Lane, Hollywood, SC 29470
Local realty services provided by:Better Homes and Gardens Real Estate Medley
Listed by: elyssa st.pierre, deborah wingard
Office: southeastern
MLS#:25023998
Source:SC_CTAR
4011 Capensis Lane,Hollywood, SC 29470
$749,000
- 3 Beds
- 3 Baths
- 2,205 sq. ft.
- Single family
- Active
Price summary
- Price:$749,000
- Price per sq. ft.:$339.68
About this home
Welcome to this stunning custom home in the Landing at Poplar Grove, where your front porch offers dreamlike views across a private lagoon in one of the Lowcountry's most sought-after waterfront communities. Built by custom builder Southeastern Family Homes, this rare cottage floor plan is one of only two in the entire neighborhood and among the newest homes, showcasing extensive upgrades and luxury finishes throughout. From the moment guests approach, they are charmed by the brick foundation skirt, wide front porch, working shutters, and double front doors framing the water views. Inside, tall doors and expansive windows flood the home with natural light, highlighting detailed trim work, custom ceilings, and a spacious living room with gas fireplace and marble surround. The open-concept layout flows seamlessly into a dining area designed for a farmhouse table and a gourmet kitchen with ceiling-height custom cabinetry, quartz countertops, farm sink, and upgraded JennAir appliances. The main-level primary suite is a true retreat with custom trim detailing, a large walk-in closet, and a spa-like bath featuring dual vanities, a soaking tub, and a frameless tile shower. Upstairs, a generous loft provides flexible space for an office or secondary living, along with two guest bedrooms, a full bath with upgraded tile, and walk-in storage. The backyard offers a patio with the option to enclose for a screened porch, while the two-car garage and additional guest parking nearby ensure convenience.
Poplar Grove is a master-planned community known for its natural beauty and unmatched amenities. Residents enjoy a saltwater pool, state-of-the-art fitness center, and a marsh observation deck with panoramic deep-water views. With over five miles of deep-water access on Rantowles Creek, you can fish, kayak, paddleboard, and explore the Lowcountry by boat. The Boathouse community center, equestrian center, miles of walking and biking trails, and secured boat storage provide everything you need for an outdoor lifestyle rooted in luxury and convenience.
All of this is just a short drive to downtown Charleston, the airport, beaches, and premier shopping and dining with delivery services from Costco, Whole Foods, and Publix available right to your door.
Don't miss this rare chance to own this stunning home in the now sold-out Landing section of Poplar Grove. Private showings available by appointment only.
Contact an agent
Home facts
- Year built:2020
- Listing ID #:25023998
- Added:73 day(s) ago
- Updated:November 14, 2025 at 05:08 PM
Rooms and interior
- Bedrooms:3
- Total bathrooms:3
- Full bathrooms:2
- Half bathrooms:1
- Living area:2,205 sq. ft.
Heating and cooling
- Cooling:Central Air
- Heating:Heat Pump
Structure and exterior
- Year built:2020
- Building area:2,205 sq. ft.
- Lot area:0.19 Acres
Schools
- High school:Lowcountry Leadership Charter
- Middle school:Lowcountry Leadership Charter
- Elementary school:Lowcountry Leadership Charter
Utilities
- Water:Public
- Sewer:Public Sewer
Finances and disclosures
- Price:$749,000
- Price per sq. ft.:$339.68
New listings near 4011 Capensis Lane
- New
 $525,000Active3 beds 4 baths1,971 sq. ft.
$525,000Active3 beds 4 baths1,971 sq. ft.5276 7th Green Drive, Hollywood, SC 29449
MLS# 25030139Listed by: CAROLINA ONE REAL ESTATE - New
 $899,000Active4 beds 5 baths4,318 sq. ft.
$899,000Active4 beds 5 baths4,318 sq. ft.4429 Francis Younge Way, Hollywood, SC 29449
MLS# 25030028Listed by: EXP REALTY LLC - New
 $825,000Active5 beds 7 baths4,800 sq. ft.
$825,000Active5 beds 7 baths4,800 sq. ft.6440 Saint Anthony Drive, Hollywood, SC 29449
MLS# 25029966Listed by: THE REAL ESTATE FIRM - New
 $599,000Active2 beds 2 baths1,627 sq. ft.
$599,000Active2 beds 2 baths1,627 sq. ft.7275 Highway 162, Hollywood, SC 29449
MLS# 25029891Listed by: AKERS ELLIS REAL ESTATE LLC - New
 $995,000Active5 beds 4 baths3,462 sq. ft.
$995,000Active5 beds 4 baths3,462 sq. ft.5681 Captain Kidd Road, Hollywood, SC 29449
MLS# 25029882Listed by: AGENT GROUP REALTY CHARLESTON - New
 $748,000Active4 beds 4 baths2,970 sq. ft.
$748,000Active4 beds 4 baths2,970 sq. ft.4213 Royal Harbor Road, Hollywood, SC 29449
MLS# 25029853Listed by: COLDWELL BANKER TODD LAND AGENCY - New
 $100,000Active1 Acres
$100,000Active1 Acres5293 Mains Nursery Road, Hollywood, SC 29449
MLS# 25029732Listed by: CAROLINA ONE REAL ESTATE - Open Sat, 11am to 5pmNew
 $649,900Active5 beds 3 baths2,797 sq. ft.
$649,900Active5 beds 3 baths2,797 sq. ft.2082 Mcquire Lane #021, Hollywood, SC 29449
MLS# 25029578Listed by: K. HOVNANIAN HOMES  $409,250Pending4 beds 3 baths2,174 sq. ft.
$409,250Pending4 beds 3 baths2,174 sq. ft.7023 Deanston Drive, Ravenel, SC 29470
MLS# 25029529Listed by: D R HORTON INC- New
 $549,000Active4 beds 3 baths2,118 sq. ft.
$549,000Active4 beds 3 baths2,118 sq. ft.8527 Benjamin Simmons Road, Hollywood, SC 29449
MLS# 25029461Listed by: RE/MAX CORNERSTONE REALTY
