5706 Barbary Coast Road, Hollywood, SC 29449
Local realty services provided by:Better Homes and Gardens Real Estate Palmetto
Listed by: earl fleetwood
Office: bright city llc.
MLS#:25030490
Source:SC_CTAR
5706 Barbary Coast Road,Hollywood, SC 29449
$764,900
- 5 Beds
- 4 Baths
- 3,160 sq. ft.
- Single family
- Active
Price summary
- Price:$764,900
- Price per sq. ft.:$242.06
About this home
LIMITED-TIME CHRISTMAS INCENTIVE. Buyer receives $10,000 in Flex Cash to slash closing costs or aggressively buy down the interest rate. Step into this home with instant equity from day one. Opportunities like this do not last.Welcome to 5706 Barbary Coast Rd, a brand-new, move-in-ready home that embodies the charm and ease of Lowcountry Charleston living. Secure quality and potential equity with this new construction, featuring a rate buy-down financing incentive. Enjoy being just minutes from deep-water access at the John P. Limehouse Boat Landing and West Ashley, with convenient 30-minute drives to both Historic Downtown Charleston and Summerville. Edisto and Folly Beach are easily accessible, and the home is surrounded by scenic farms and peaceful nature trails.The interior is thoughtfully designed for modern living, beginning with an inviting front porch and a two-car garage with workshop space. Inside, the main floor features 9-foot ceilings and laminate hardwood flooring throughout. A dedicated flex room functions well as a home office and is conveniently located near a half bath for guests. The open layout centers on an entertainer's kitchen with a large center island, quartz countertops, stainless steel appliances, and 42" upper cabinets, seamlessly connecting to the family room and a quiet back porch. The downstairs owner's suite offers a private retreat with a walk-in closet, dual-vanity bath, walk-in shower, and soaking tub.
The second level provides ample space for family or guests, featuring four bedroomstwo connected by a Jack-and-Jill layout and two independent bedrooms with natural light from both the front and back of the home. This level also includes two full bathrooms and a versatile loft that can serve as a media room, playroom, or additional living space. Off the back porch, the nearly half-acre lot offers room for a future pool, entertaining, or outdoor enjoyment. This new property blends a desirable coastal location with high-end finishes and a modern, flexible design, ready for immediate occupancy.
Contact an agent
Home facts
- Year built:2025
- Listing ID #:25030490
- Added:35 day(s) ago
- Updated:December 18, 2025 at 09:05 PM
Rooms and interior
- Bedrooms:5
- Total bathrooms:4
- Full bathrooms:3
- Half bathrooms:1
- Living area:3,160 sq. ft.
Heating and cooling
- Cooling:Central Air
Structure and exterior
- Year built:2025
- Building area:3,160 sq. ft.
- Lot area:0.42 Acres
Schools
- High school:Baptist Hill
- Middle school:Baptist Hill
- Elementary school:E.B. Ellington
Utilities
- Water:Public
- Sewer:Septic Tank
Finances and disclosures
- Price:$764,900
- Price per sq. ft.:$242.06
New listings near 5706 Barbary Coast Road
- New
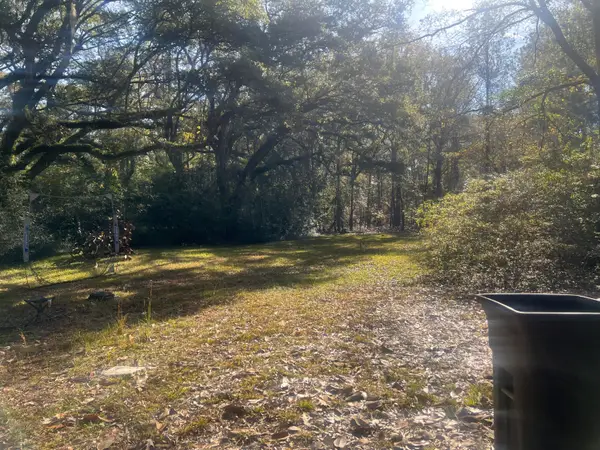 $180,500Active3 beds 2 baths1,374 sq. ft.
$180,500Active3 beds 2 baths1,374 sq. ft.5520 Highway 165, Hollywood, SC 29449
MLS# 25032347Listed by: EXP REALTY LLC - New
 $645,000Active3 beds 3 baths2,855 sq. ft.
$645,000Active3 beds 3 baths2,855 sq. ft.5182 Stono Plantation Drive, Hollywood, SC 29449
MLS# 25032407Listed by: HQ REAL ESTATE LLC - New
 $259,000Active3 beds 2 baths1,208 sq. ft.
$259,000Active3 beds 2 baths1,208 sq. ft.4893 Erika Place, Hollywood, SC 29449
MLS# 25032342Listed by: BRAND NAME REAL ESTATE - New
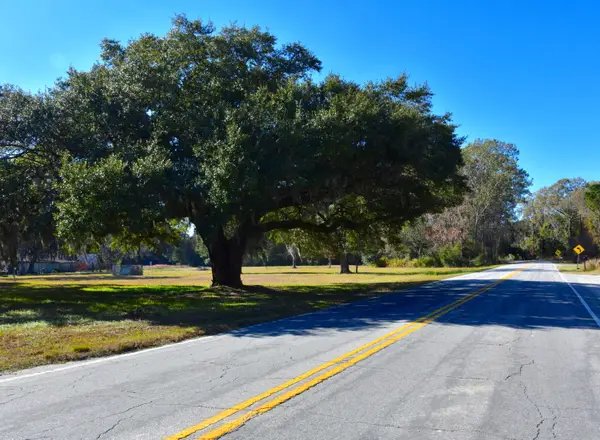 $359,000Active3.3 Acres
$359,000Active3.3 Acres6721 Toogoodoo Road, Hollywood, SC 29449
MLS# 25032338Listed by: BRAND NAME REAL ESTATE - Open Sat, 11am to 2pmNew
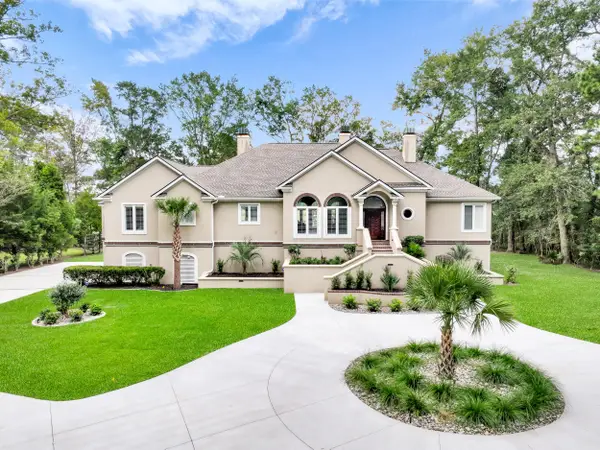 $1,449,900Active4 beds 3 baths3,270 sq. ft.
$1,449,900Active4 beds 3 baths3,270 sq. ft.5126 Timber Race Course, Hollywood, SC 29449
MLS# 25032238Listed by: CHUCKTOWN HOMES POWERED BY KELLER WILLIAMS - New
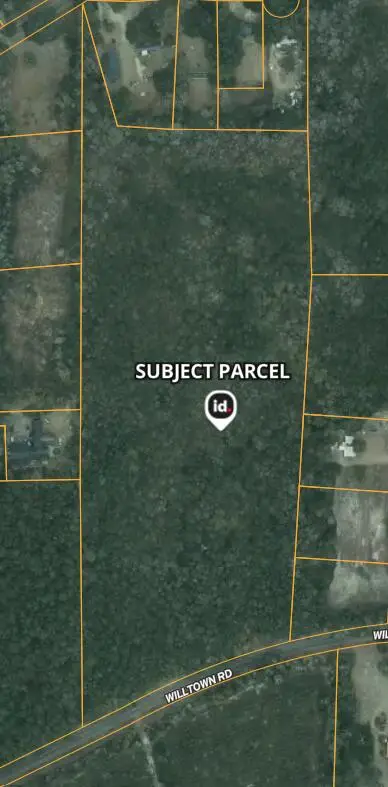 $175,000Active4.38 Acres
$175,000Active4.38 AcresLot # 3 Willtown Road Road, Hollywood, SC 29449
MLS# 25032159Listed by: AGENTOWNED REALTY CHARLESTON GROUP - New
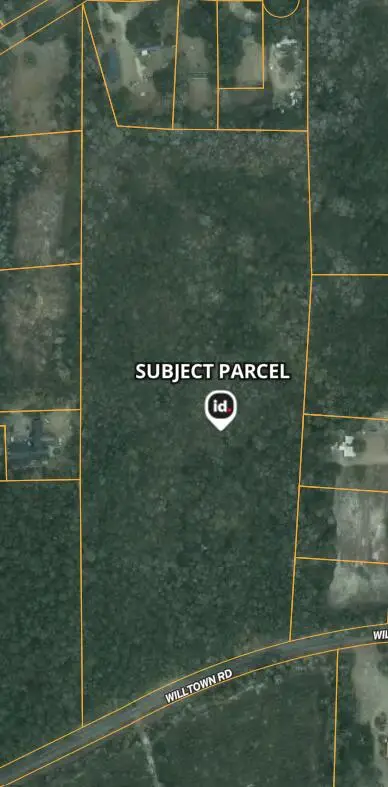 $145,000Active2.84 Acres
$145,000Active2.84 AcresLot #1 Willtown Road, Hollywood, SC 29449
MLS# 25032156Listed by: AGENTOWNED REALTY CHARLESTON GROUP - New
 $120,000Active2.23 Acres
$120,000Active2.23 AcresLot #2 Willtown Road, Hollywood, SC 29449
MLS# 25032158Listed by: AGENTOWNED REALTY CHARLESTON GROUP 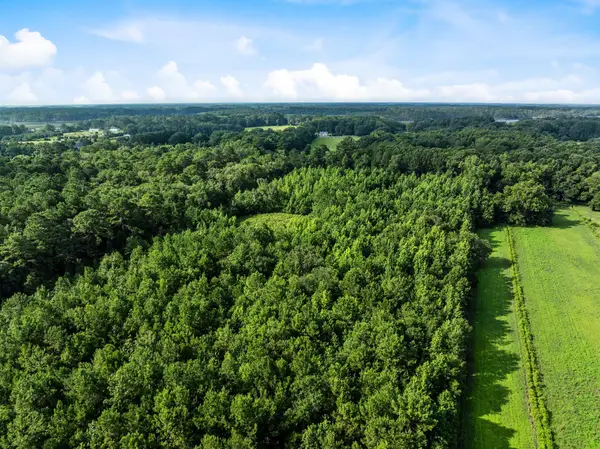 $144,999Active10.28 Acres
$144,999Active10.28 Acres0 Oakville Road, Hollywood, SC 29449
MLS# 25032033Listed by: SEABROOK AND ASSOCIATES, LLC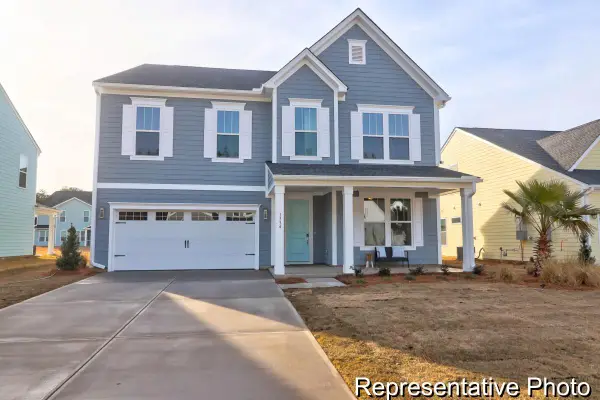 $549,000Active5 beds 4 baths3,649 sq. ft.
$549,000Active5 beds 4 baths3,649 sq. ft.1006 House Finch Avenue #Cc3-22-3, Ravenel, SC 29470
MLS# 25031866Listed by: TLS REALTY, LLC
