110 Canfield Road, Honea Path, SC 29654
Local realty services provided by:Better Homes and Gardens Real Estate Medley
110 Canfield Road,Honea Path, SC 29654
$354,900
- 3 Beds
- 2 Baths
- - sq. ft.
- Single family
- Active
Listed by: roberta hamby
Office: palmetto properties r.e., inc.
MLS#:20290912
Source:SC_AAR
Price summary
- Price:$354,900
About this home
AGENT IS RELATED TO SELLERS....
SELLER WILLING TO PAY $5,000 of BUYERS CLOSING COSTS, WITH ACCEPTABLE OFFER….
If Big Rooms Are What You Are Looking For, This Home Is For You!!!! The Living Room Is 32 Feet Long and 17 Feet Wide. That is 544 Sq Ft of Just Living Room. And The Kitchen is Huge Too, 26x12. This One Level Brick Home, On A One Acre Private Lot, Has A Rocking Chair Front Porch Overlooking A Large Shady Front Yard. Step In The Front Door To A Large Foyer With Book Shelves on Both Sides. Straight Back Is The Formal Dining Room. Turn Left to Pass the Main Bath With Double Vanity, Tons of Built Ins and the Laundry Closet. Then Step Down Into The Oversized Living Room Perfect for Entertaining. Brick Fireplace With Wood Stove, Tons of Oversized Windows and Cathedral Ceiling with Wood Beams and Ceiling Fan. The Eat In Kitchen is 26x12 And Has Tons of Cabinets. There is A Bonus Room Off The Kitchen That Has A Built In Cabinet. It Has It's Own Entrance and Could Easily Be A In-law Room, A Teenager Room or An Office. The Owners Bedroom is 16x12 with Large Windows, A Walk In Closet and Full Bath With Oversized Handicap Shower. The other two bedrooms are 12x12 with ceiling fans and closets. Then Walk Out Back and You Will Find A Two Car Detached Carport and a 59x39 (inside measurements) Storage Building. That is Over 2,300 Sq Feet of Workshop/ Storage. Two Oversized Roll Up Doors on Each End. This Is A Dream Space. The Back Yard is Fenced, and Has Some Muscadine Vines and Lots of Shade Trees. This Home is 2 Miles From Belton Honea Path High School, on the Belton Side. The Owners Have Priced It To Sell Quickly at $359,900 for it ALL...... Call Today To Schedule Your Private Appointment to View This Home.
Contact an agent
Home facts
- Listing ID #:20290912
- Added:417 day(s) ago
- Updated:November 15, 2025 at 04:57 PM
Rooms and interior
- Bedrooms:3
- Total bathrooms:2
- Full bathrooms:2
Heating and cooling
- Cooling:Central Air, Electric, Heat Pump
- Heating:Central, Electric, Heat Pump
Structure and exterior
- Roof:Composition, Shingle
- Lot area:1 Acres
Schools
- High school:Bel-Hon Pth Hig
- Middle school:Belton Middle
- Elementary school:Marshall Primar
Utilities
- Water:Private, Well
- Sewer:Septic Tank
Finances and disclosures
- Price:$354,900
- Tax amount:$1,066 (2024)
New listings near 110 Canfield Road
- New
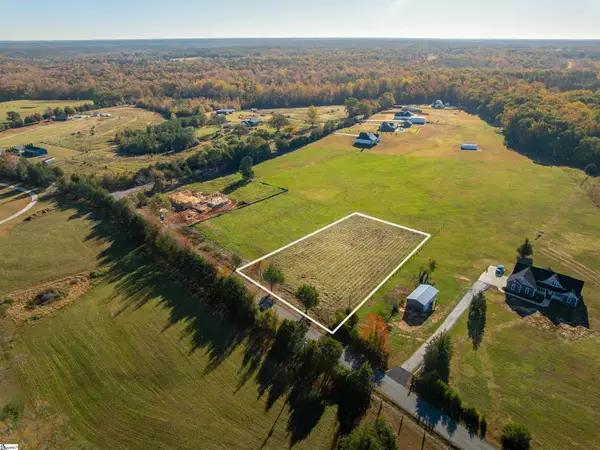 $60,000Active1.2 Acres
$60,000Active1.2 Acres01 Taylor Road #Lot A, Honea Path, SC 29654
MLS# 1574771Listed by: REEDY PROPERTY GROUP - New
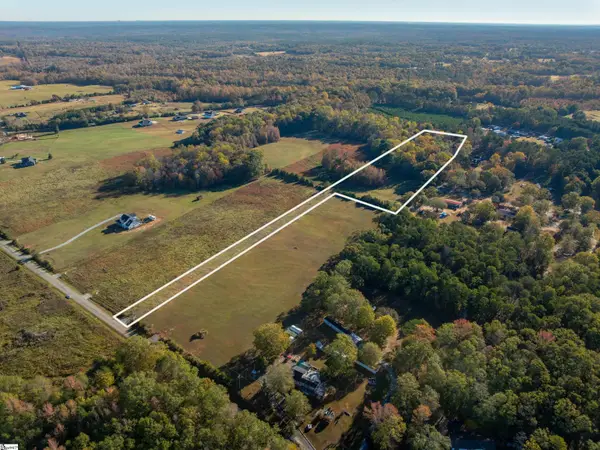 $125,000Active7.36 Acres
$125,000Active7.36 Acres013 Taylor Road #Lot 13, Honea Path, SC 29654
MLS# 1574773Listed by: REEDY PROPERTY GROUP - New
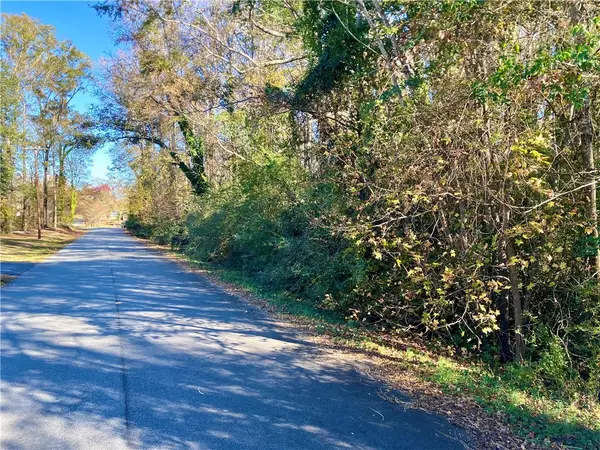 $65,000Active2.12 Acres
$65,000Active2.12 Acres00 Ervin Street, Honea Path, SC 29654
MLS# 20294761Listed by: SILVER STAR REAL ESTATE 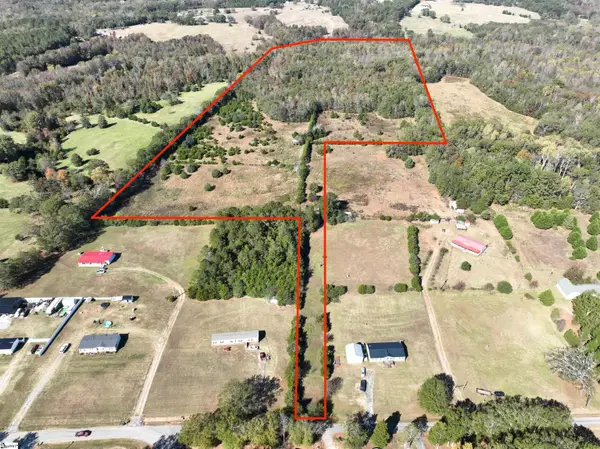 $350,000Pending39 Acres
$350,000Pending39 Acres43 Joe Burton Road, Honea Path, SC 29654
MLS# 1574303Listed by: CANN REALTY, LLC- New
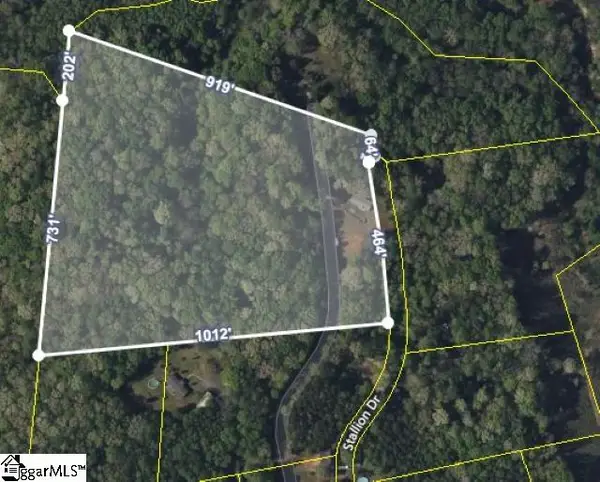 $160,000Active16 Acres
$160,000Active16 Acres247 Stallion Drive, Honea Path, SC 29654
MLS# 1574019Listed by: COLDWELL BANKER CAINE/WILLIAMS 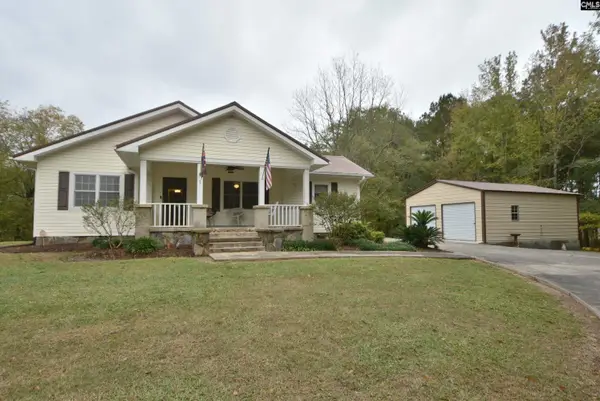 $247,500Pending3 beds 2 baths1,789 sq. ft.
$247,500Pending3 beds 2 baths1,789 sq. ft.1 Mitchell Street, Honea Path, SC 29654
MLS# 620602Listed by: AMERICAN DREAM REALTY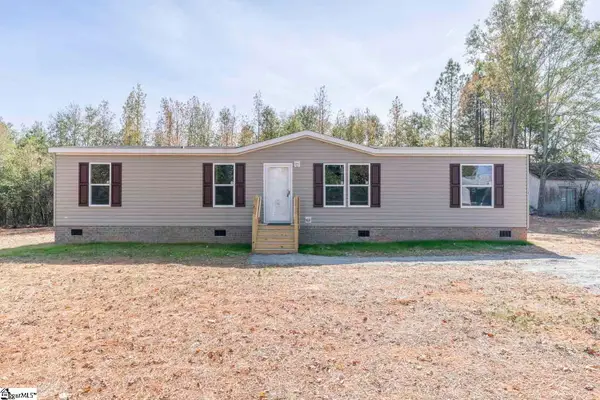 $252,500Active4 beds 2 baths
$252,500Active4 beds 2 baths24 Gin Mill Road, Honea Path, SC 29654
MLS# 1573298Listed by: BLACKSTREAM INTERNATIONAL RE $349,000Active16.36 Acres
$349,000Active16.36 Acres1 E Mcgee Street, Honea Path, SC 29654
MLS# 1573256Listed by: CUSTOM REALTY, LLC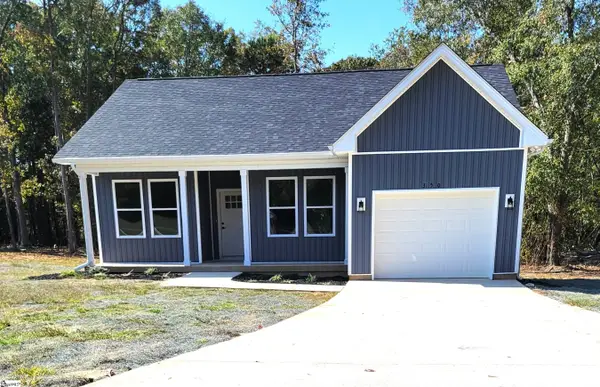 $259,000Active3 beds 2 baths
$259,000Active3 beds 2 baths350 Blue Willow Circle, Honea Path, SC 29654-1266
MLS# 1573225Listed by: CHOSEN REALTY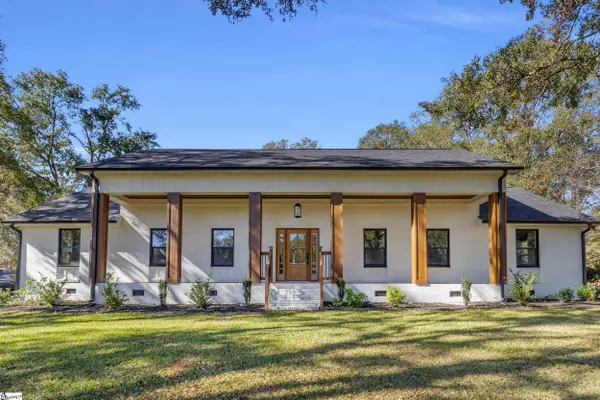 $649,000Pending5 beds 3 baths
$649,000Pending5 beds 3 baths228 Dairy Road, Honea Path, SC 29654
MLS# 1573148Listed by: BRACKEN REAL ESTATE
