220 Flint Ridge Drive, Hopkins, SC 29061
Local realty services provided by:Better Homes and Gardens Real Estate Palmetto
220 Flint Ridge Drive,Hopkins, SC 29061
$274,900
- 4 Beds
- 3 Baths
- 2,224 sq. ft.
- Single family
- Pending
Listed by: laura riley, barbara banks
Office: sm south carolina brokerage llc.
MLS#:620971
Source:SC_CML
Price summary
- Price:$274,900
- Price per sq. ft.:$123.61
- Monthly HOA dues:$45.83
About this home
Welcome home to Chestnut Ridge North, a new community where you can experience exceptional living. We are thrilled to present the Melrose plan, our stunning model home, offering a glimpse into the quality and style that defines this new neighborhood .Step inside the Melrose and feel the thoughtful design. The main level greets you with a versatile flex space, perfect for a home office, playroom, or formal sitting area—whatever your family needs. The layout flows into a bright and airy open-concept space, seamlessly connecting the kitchen, living room, and eat-in area. Imagine preparing your favorite meals in the gourmet kitchen, which features a large island for casual dining, a generous pantry for all your storage needs, sleek stainless steel appliances, and beautiful quartz countertops. This open heart of the home is perfect for both daily living and entertaining. Head upstairs to discover a private and restful retreat. You’ll find three large guest bedrooms, offering plenty of space for family or visitors. The spacious primary suite is your personal sanctuary, complete with a large walk-in closet that provides abundant storage. The Melrose is designed to give you the space, comfort, and style you deserve in a new home. As a resident of Chestnut Ridge North, you'll also look forward to an array of future amenities planned for Phase 2. These include a refreshing community pool, a cozy firepit lounge for social gatherings, and neighborhood sidewalks perfect for a morning jog or an evening stroll. Disclaimer: CMLS has not reviewed and, therefore, does not endorse vendors who may appear in listings.
Contact an agent
Home facts
- Year built:2025
- Listing ID #:620971
- Added:100 day(s) ago
- Updated:February 10, 2026 at 08:18 AM
Rooms and interior
- Bedrooms:4
- Total bathrooms:3
- Full bathrooms:2
- Half bathrooms:1
- Living area:2,224 sq. ft.
Heating and cooling
- Cooling:Central
- Heating:Gas 1st Lvl, Gas 2nd Lvl
Structure and exterior
- Year built:2025
- Building area:2,224 sq. ft.
- Lot area:0.15 Acres
Schools
- High school:Lower Richland
- Middle school:Southeast
- Elementary school:Horrell Hill
Utilities
- Water:Public
- Sewer:Public
Finances and disclosures
- Price:$274,900
- Price per sq. ft.:$123.61
New listings near 220 Flint Ridge Drive
- New
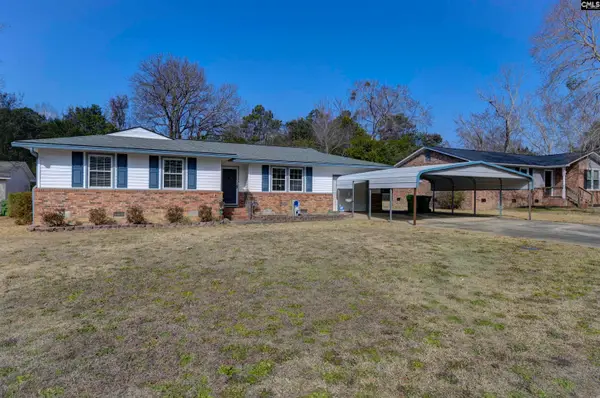 $225,000Active3 beds 2 baths1,630 sq. ft.
$225,000Active3 beds 2 baths1,630 sq. ft.2312 S Partridge Circle, Hopkins, SC 29061
MLS# 626687Listed by: BOLLIN LIGON WALKER REALTORS - New
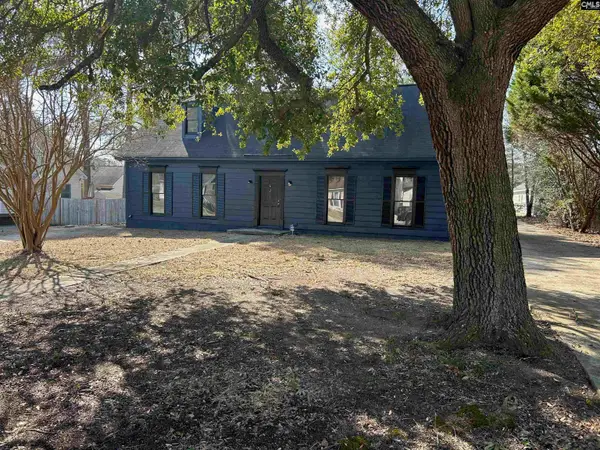 $214,900Active3 beds 2 baths1,656 sq. ft.
$214,900Active3 beds 2 baths1,656 sq. ft.217 Hunters Road, Hopkins, SC 29061
MLS# 626612Listed by: CROSSROADS REALTY LLC - New
 $266,670Active3 beds 2 baths1,459 sq. ft.
$266,670Active3 beds 2 baths1,459 sq. ft.450 Wisteria Walk Way, Hopkins, SC 29061
MLS# 626591Listed by: DR HORTON INC - New
 $281,670Active3 beds 3 baths1,704 sq. ft.
$281,670Active3 beds 3 baths1,704 sq. ft.458 Wisteria Walk Way, Hopkins, SC 29061
MLS# 626586Listed by: DR HORTON INC - New
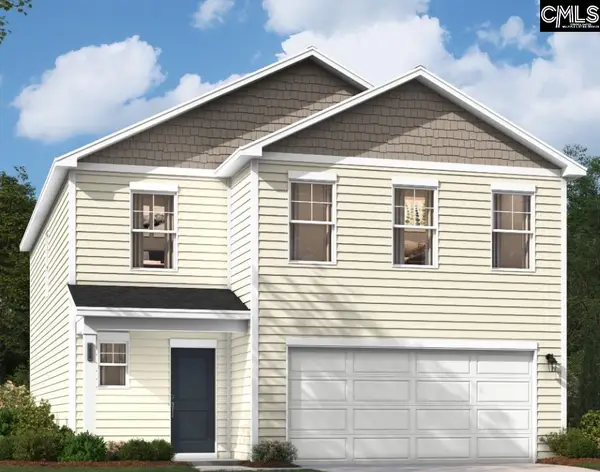 $270,000Active4 beds 3 baths2,085 sq. ft.
$270,000Active4 beds 3 baths2,085 sq. ft.149 Kingfield Drive, Hopkins, SC 29061
MLS# 626394Listed by: SM SOUTH CAROLINA BROKERAGE LLC - New
 $214,290Active3 beds 3 baths1,580 sq. ft.
$214,290Active3 beds 3 baths1,580 sq. ft.728 Gatestone Lane, Hopkins, SC 29061
MLS# 626299Listed by: MCGUINN HOMES LLC - New
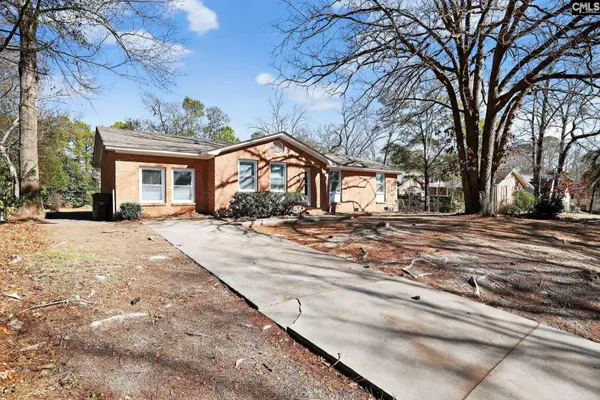 $214,900Active3 beds 2 baths1,746 sq. ft.
$214,900Active3 beds 2 baths1,746 sq. ft.208 Quail Creek Drive, Hopkins, SC 29061
MLS# 626223Listed by: TRELORA REALTY INC 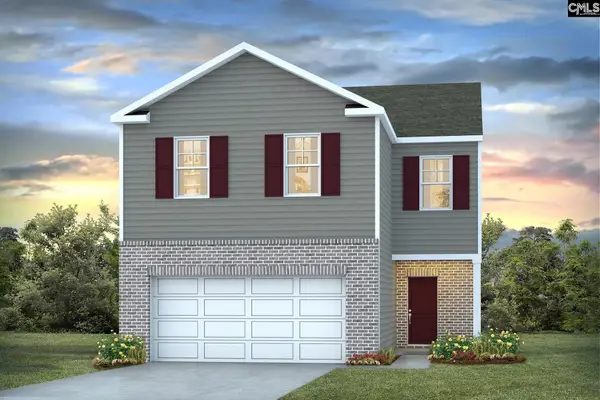 $281,950Pending4 beds 3 baths1,927 sq. ft.
$281,950Pending4 beds 3 baths1,927 sq. ft.2001 Grovefield Drive, Hopkins, SC 29061
MLS# 626152Listed by: DR HORTON INC $250,000Pending4 beds 2 baths1,498 sq. ft.
$250,000Pending4 beds 2 baths1,498 sq. ft.454 Wisteria Walk Way, Hopkins, SC 29061
MLS# 626153Listed by: DR HORTON INC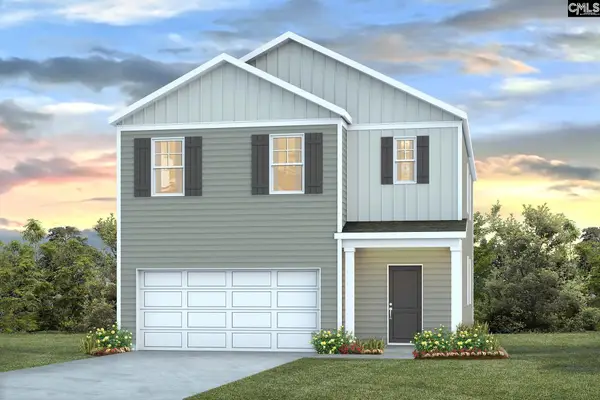 $295,000Pending5 beds 3 baths2,361 sq. ft.
$295,000Pending5 beds 3 baths2,361 sq. ft.460 Wisteria Walk Way, Hopkins, SC 29061
MLS# 626108Listed by: DR HORTON INC

