226 Flint Ridge Drive, Hopkins, SC 29061
Local realty services provided by:Better Homes and Gardens Real Estate Medley
226 Flint Ridge Drive,Hopkins, SC 29061
$279,900
- 5 Beds
- 3 Baths
- 2,400 sq. ft.
- Single family
- Active
Listed by: laura riley, barbara banks
Office: sm south carolina brokerage llc.
MLS#:620968
Source:SC_CML
Price summary
- Price:$279,900
- Price per sq. ft.:$116.63
- Monthly HOA dues:$45.83
About this home
Welcome to the Upton plan, a spacious and thoughtfully designed home now available in the new community -Chestnut Ridge North. This is your opportunity to own a home that perfectly blends comfort, style, and functionality, all within a neighborhood that promises a vibrant community life with exciting amenities to come. The Upton is designed for modern living, offering an impressive five bedrooms and three full bathrooms. As you enter, the open-concept layout creates an immediate sense of connection, flowing from the gourmet kitchen through the living and eat-in areas. The kitchen is a true centerpiece, featuring beautiful quartz countertops, sleek stainless steel appliances, and ample space for cooking and gathering. On the main level, you will also find a convenient guest bedroom with its own full bathroom, complete with a walk-in shower—perfect for visitors or multi-generational living. Upstairs, a fantastic loft area provides a versatile second living space, ideal for a media room, play area, or home gym. The second floor also hosts the private sleeping quarters, including generously sized guest bedrooms that each feature their own walk-in closets. The primary suite is a true retreat, designed for ultimate relaxation and featuring a massive walk-in closet that provides an incredible amount of storage space. Life at Chestnut Ridge North means looking forward to outstanding future amenities. Phase 2 will introduce a resort-style pool with a cabana, a cozy fire pit lounge for evening get-togethers, and community sidewalks perfect for a stroll. **All photos are stock photos** Disclaimer: CMLS has not reviewed and, therefore, does not endorse vendors who may appear in listings.
Contact an agent
Home facts
- Year built:2025
- Listing ID #:620968
- Added:44 day(s) ago
- Updated:December 17, 2025 at 10:05 AM
Rooms and interior
- Bedrooms:5
- Total bathrooms:3
- Full bathrooms:3
- Living area:2,400 sq. ft.
Heating and cooling
- Cooling:Central
- Heating:Gas 1st Lvl, Gas 2nd Lvl
Structure and exterior
- Year built:2025
- Building area:2,400 sq. ft.
- Lot area:0.15 Acres
Schools
- High school:Lower Richland
- Middle school:Southeast
- Elementary school:Horrell Hill
Utilities
- Water:Public
- Sewer:Public
Finances and disclosures
- Price:$279,900
- Price per sq. ft.:$116.63
New listings near 226 Flint Ridge Drive
- New
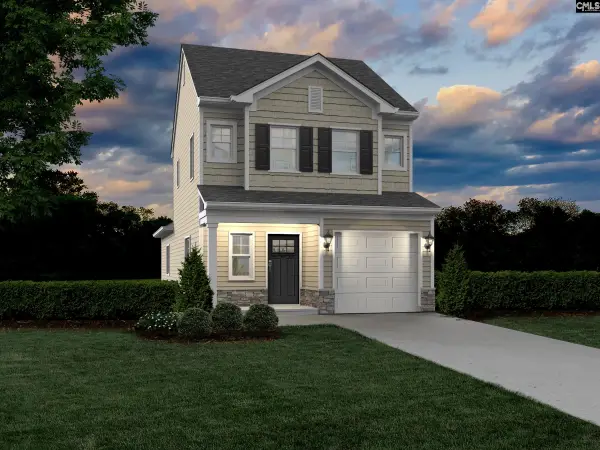 $239,697Active3 beds 3 baths1,463 sq. ft.
$239,697Active3 beds 3 baths1,463 sq. ft.519 Thistle Hill Lane, Hopkins, SC 29061
MLS# 623510Listed by: ERA WILDER REALTY - New
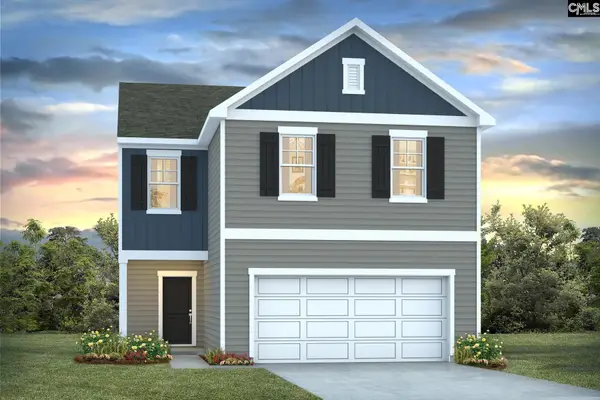 $289,670Active4 beds 3 baths1,927 sq. ft.
$289,670Active4 beds 3 baths1,927 sq. ft.422 Wisteria Walk Way, Hopkins, SC 29061
MLS# 623487Listed by: DR HORTON INC - Open Sun, 2 to 4pmNew
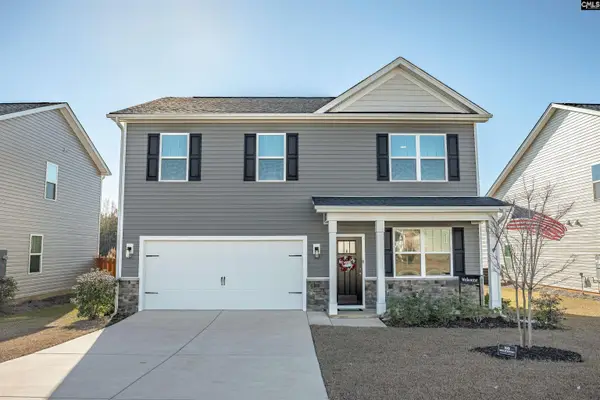 $295,000Active4 beds 3 baths2,310 sq. ft.
$295,000Active4 beds 3 baths2,310 sq. ft.140 Savannah Wood Road, Hopkins, SC 29061
MLS# 623428Listed by: COLDWELL BANKER REALTY - New
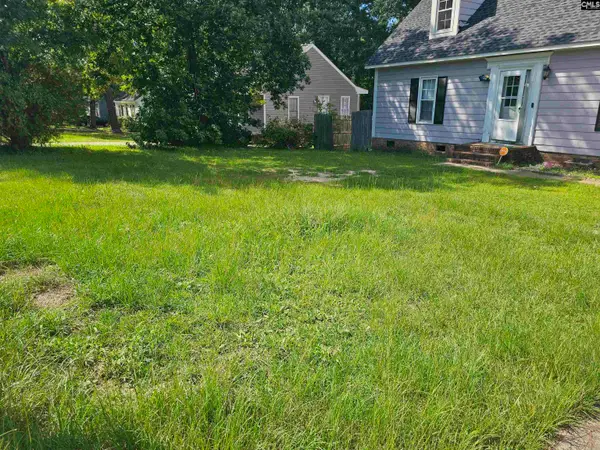 $135,000Active4 beds 2 baths1,434 sq. ft.
$135,000Active4 beds 2 baths1,434 sq. ft.253 Gusty Lane, Hopkins, SC 29061
MLS# 623356Listed by: YOUR MIDLANDS REAL ESTATE SERVICES LLC 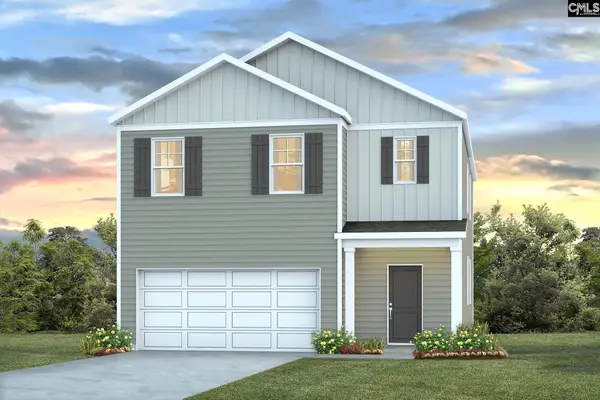 $302,440Pending5 beds 3 baths2,361 sq. ft.
$302,440Pending5 beds 3 baths2,361 sq. ft.436 Wisteria Walk Way, Hopkins, SC 29061
MLS# 623296Listed by: DR HORTON INC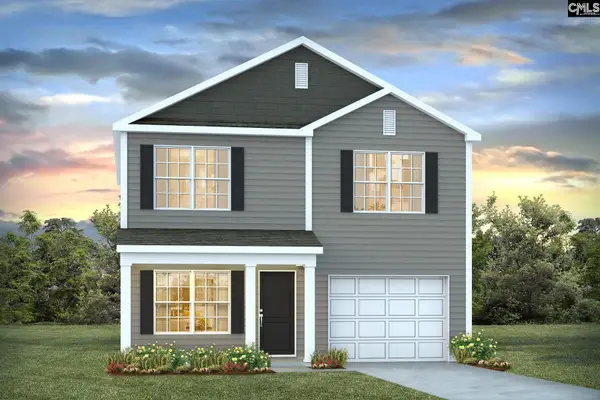 $250,000Pending3 beds 3 baths1,704 sq. ft.
$250,000Pending3 beds 3 baths1,704 sq. ft.426 Wisteria Walk Way, Hopkins, SC 29061
MLS# 623299Listed by: DR HORTON INC- New
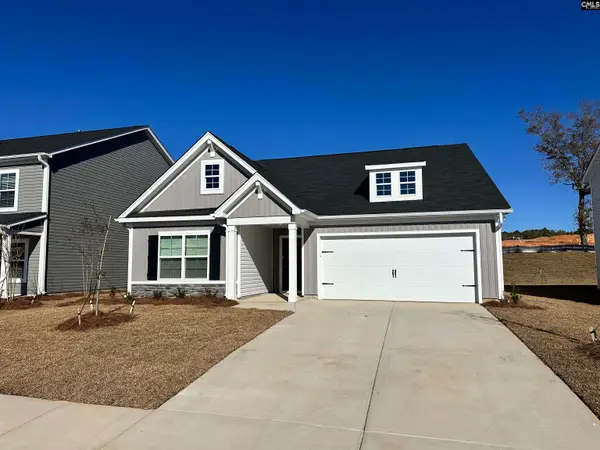 $262,490Active3 beds 2 baths1,700 sq. ft.
$262,490Active3 beds 2 baths1,700 sq. ft.807 Cattle Egret Lane, Hopkins, SC 29061
MLS# 623302Listed by: MCGUINN HOMES LLC - New
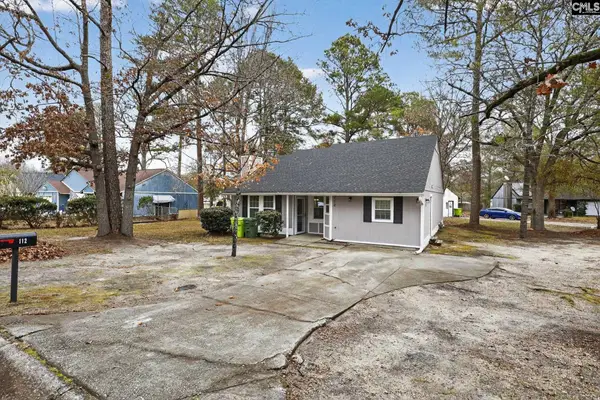 $199,900Active3 beds 2 baths1,446 sq. ft.
$199,900Active3 beds 2 baths1,446 sq. ft.112 Raintree Lane, Hopkins, SC 29061
MLS# 623200Listed by: TRELORA REALTY INC - New
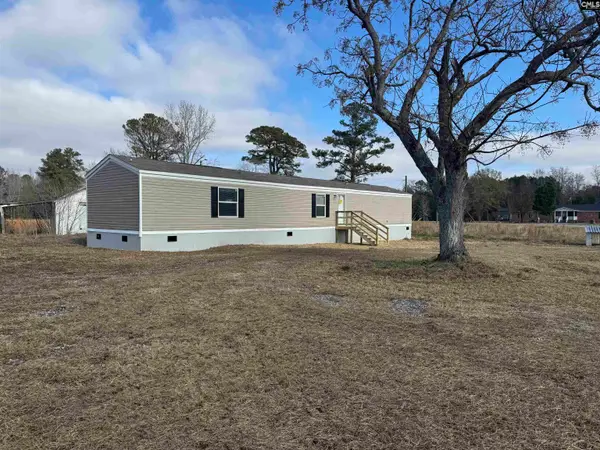 $119,900Active3 beds 2 baths1,140 sq. ft.
$119,900Active3 beds 2 baths1,140 sq. ft.130 Willie Anderson Road, Hopkins, SC 29061
MLS# 623209Listed by: CAROLINAS FULL SERVICE REALTY - Open Thu, 10am to 4pmNew
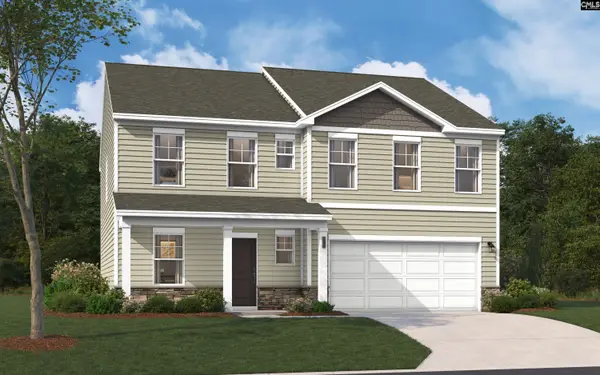 $284,900Active5 beds 3 baths2,400 sq. ft.
$284,900Active5 beds 3 baths2,400 sq. ft.326 Pulman Drive, Hopkins, SC 29061
MLS# 623111Listed by: SM SOUTH CAROLINA BROKERAGE LLC
