823 Cattle Egret Lane, Hopkins, SC 29061
Local realty services provided by:Better Homes and Gardens Real Estate Medley
823 Cattle Egret Lane,Hopkins, SC 29061
$283,990
- 5 Beds
- 3 Baths
- 2,334 sq. ft.
- Single family
- Pending
Listed by: ricky laney
Office: mcguinn homes llc.
MLS#:619733
Source:SC_CML
Price summary
- Price:$283,990
- Price per sq. ft.:$121.68
About this home
Introducing the **Loblolly floor plan** in the beautiful **Canary Woods** community — a spacious and thoughtfully designed **2,334-square-foot** home with **five bedrooms**, **three full baths**, and a **two-car garage**. Perfectly blending comfort, functionality, and modern style, this home is ideal for growing families or those who love to entertain. The **open-concept layout** connects the **living room**, **dining area**, and **kitchen**, creating a warm and inviting space that’s perfect for gatherings of any size. The kitchen features sleek **quartz countertops**, stylish cabinetry, and quality finishes that make meal prep and entertaining effortless. **Luxury vinyl plank flooring** flows throughout the main living areas, combining durability with modern appeal, while the bedrooms feature soft carpeting for added comfort. A **bedroom and full bath on the main level** provide flexible living options for guests, family members, or a home office.Upstairs, you’ll find four additional bedrooms, including a spacious primary suite designed for relaxation, complete with a private bath and ample closet space. This home also includes a **two-car garage** and modern energy-efficient features throughout. Conveniently located near **Fort Jackson**, **Shaw Air Force Base**, and just **20 minutes from downtown Columbia**, Canary Woods makes for easy access to work, shopping, dining, and recreation. The **Loblolly floor plan** combines space, style, and convenience—and will be **move-in ready in January 2026**. Don’t miss your chance to own this stunning new McGuinn Homes design in one of Hopkins’ most desirable communities. **Stock Photos used** Estimated completion is January 2026 Disclaimer: CMLS has not reviewed and, therefore, does not endorse vendors who may appear in listings.
Contact an agent
Home facts
- Year built:2025
- Listing ID #:619733
- Added:63 day(s) ago
- Updated:December 18, 2025 at 12:46 PM
Rooms and interior
- Bedrooms:5
- Total bathrooms:3
- Full bathrooms:3
- Living area:2,334 sq. ft.
Heating and cooling
- Cooling:Central
- Heating:Central, Gas Pac
Structure and exterior
- Year built:2025
- Building area:2,334 sq. ft.
- Lot area:0.16 Acres
Schools
- High school:Lower Richland
- Middle school:Southeast
- Elementary school:Horrell Hill
Utilities
- Water:Public
- Sewer:Public
Finances and disclosures
- Price:$283,990
- Price per sq. ft.:$121.68
New listings near 823 Cattle Egret Lane
- New
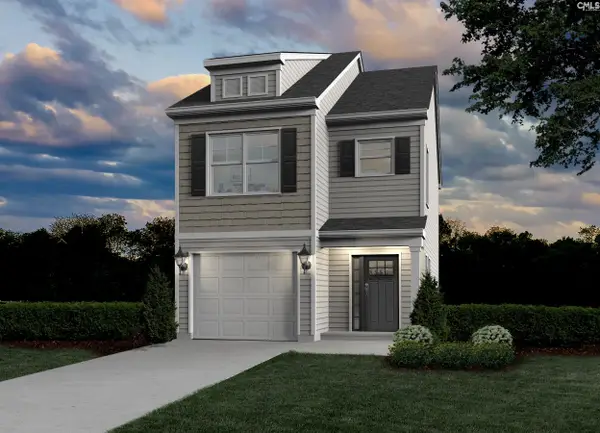 $233,646Active3 beds 3 baths1,362 sq. ft.
$233,646Active3 beds 3 baths1,362 sq. ft.515 Thistle Hill Lane, Hopkins, SC 29061
MLS# 623514Listed by: ERA WILDER REALTY - New
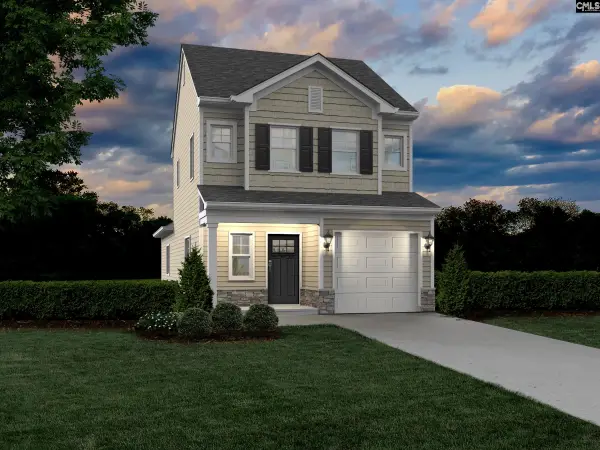 $239,697Active3 beds 3 baths1,463 sq. ft.
$239,697Active3 beds 3 baths1,463 sq. ft.519 Thistle Hill Lane, Hopkins, SC 29061
MLS# 623510Listed by: ERA WILDER REALTY - New
 $289,670Active4 beds 3 baths1,927 sq. ft.
$289,670Active4 beds 3 baths1,927 sq. ft.422 Wisteria Walk Way, Hopkins, SC 29061
MLS# 623487Listed by: DR HORTON INC - Open Sun, 2 to 4pmNew
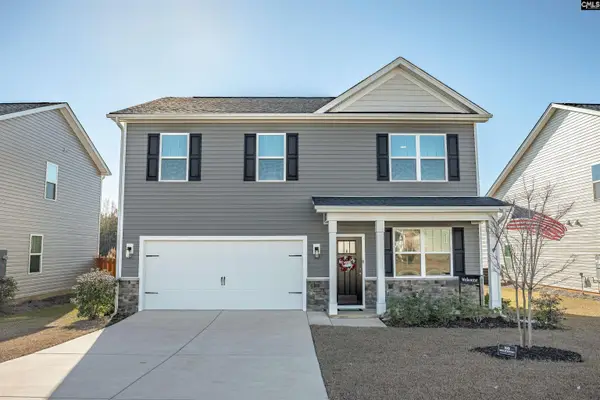 $295,000Active4 beds 3 baths2,310 sq. ft.
$295,000Active4 beds 3 baths2,310 sq. ft.140 Savannah Wood Road, Hopkins, SC 29061
MLS# 623428Listed by: COLDWELL BANKER REALTY - New
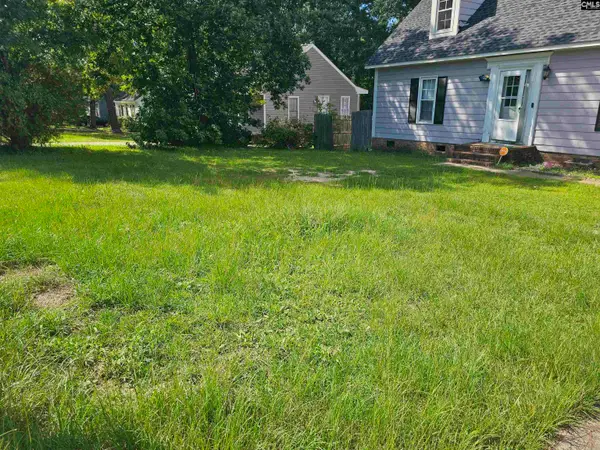 $135,000Active4 beds 2 baths1,434 sq. ft.
$135,000Active4 beds 2 baths1,434 sq. ft.253 Gusty Lane, Hopkins, SC 29061
MLS# 623356Listed by: YOUR MIDLANDS REAL ESTATE SERVICES LLC 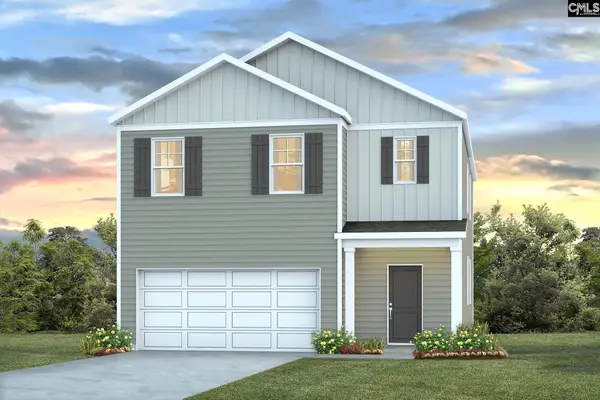 $302,440Pending5 beds 3 baths2,361 sq. ft.
$302,440Pending5 beds 3 baths2,361 sq. ft.436 Wisteria Walk Way, Hopkins, SC 29061
MLS# 623296Listed by: DR HORTON INC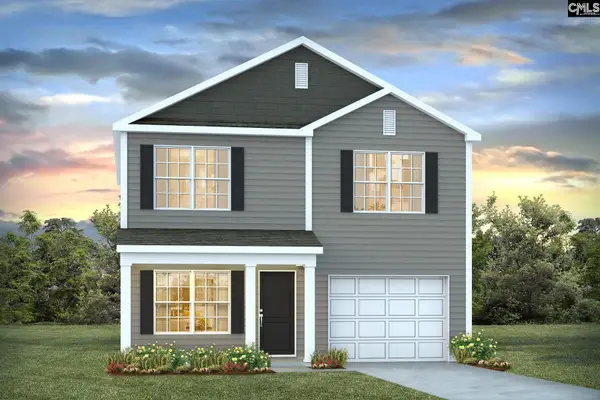 $250,000Pending3 beds 3 baths1,704 sq. ft.
$250,000Pending3 beds 3 baths1,704 sq. ft.426 Wisteria Walk Way, Hopkins, SC 29061
MLS# 623299Listed by: DR HORTON INC- New
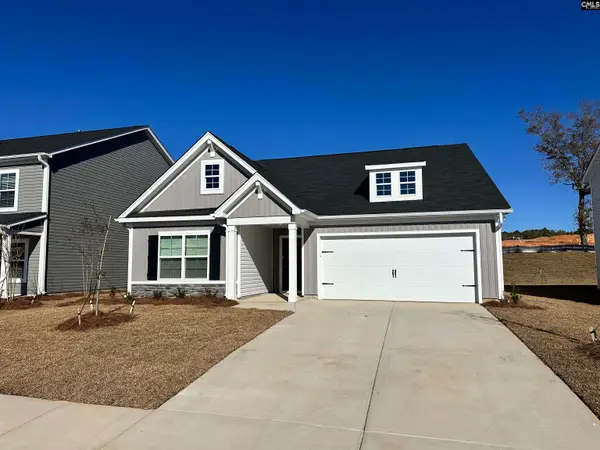 $262,490Active3 beds 2 baths1,700 sq. ft.
$262,490Active3 beds 2 baths1,700 sq. ft.807 Cattle Egret Lane, Hopkins, SC 29061
MLS# 623302Listed by: MCGUINN HOMES LLC - New
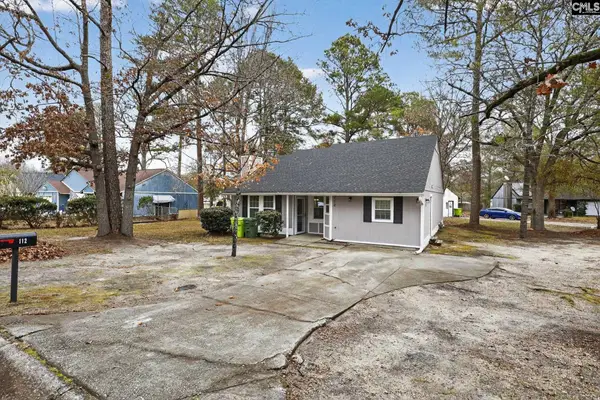 $199,900Active3 beds 2 baths1,446 sq. ft.
$199,900Active3 beds 2 baths1,446 sq. ft.112 Raintree Lane, Hopkins, SC 29061
MLS# 623200Listed by: TRELORA REALTY INC - New
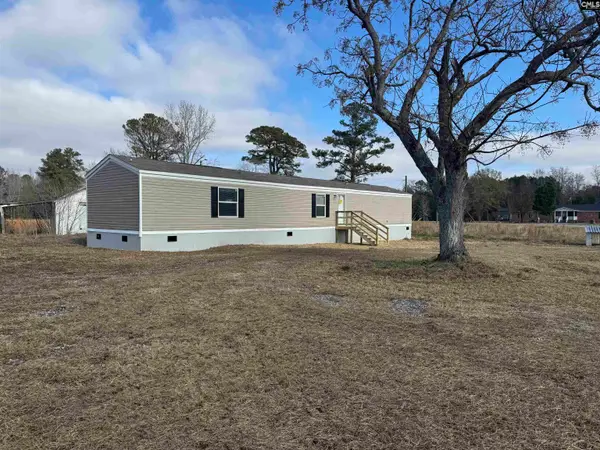 $119,900Active3 beds 2 baths1,140 sq. ft.
$119,900Active3 beds 2 baths1,140 sq. ft.130 Willie Anderson Road, Hopkins, SC 29061
MLS# 623209Listed by: CAROLINAS FULL SERVICE REALTY
