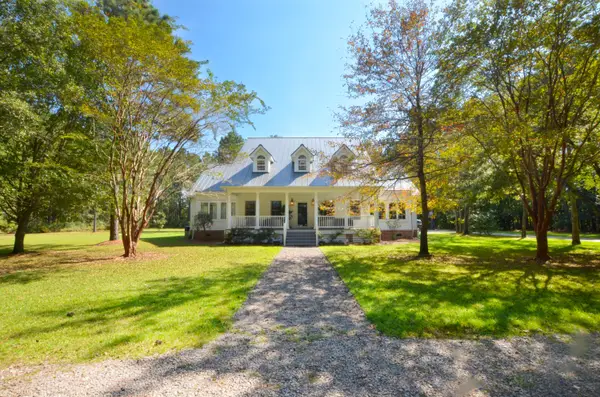217 Quimby Hill Drive, Huger, SC 29450
Local realty services provided by:Better Homes and Gardens Real Estate Palmetto
Listed by: nikki dumin843-628-0008
Office: the cassina group
MLS#:25017688
Source:SC_CTAR
217 Quimby Hill Drive,Huger, SC 29450
$699,000
- 4 Beds
- 3 Baths
- 2,413 sq. ft.
- Single family
- Active
Price summary
- Price:$699,000
- Price per sq. ft.:$289.68
About this home
NEW PRICE! New homes in Forest Edge will not be available until later into 2026, but this one is available NOW and it is just like new. The curb appeal of this charming home immediately draws you in with its gas lanterns, neatly manicured flowerbeds and professional landscape lighting that accents it all. Step inside and experience an open floor plan thoughtfully designed for both comfort and entertaining. Wide plank hardwood flooring flows seamlessly throughout the home, adding warmth and consistency to every room. Just off the entry, a flex-room awaits which is ideal for a 4th bedroom, home office, or creative space to suit your lifestyle. Two additional guest bedrooms are generously sized with ample closet space and large windows, filling the rooms with natural light.Custom blinds throughout the home allow you to adjust the ambiance with ease.
At the heart of the home, the kitchen is a showstopper featuring
a six-burner gas cooktop and a sleek, wall-mounted hood. The oversized island has functional storage on both sides and is perfect for entertaining and for every day. Custom lighting accents the quartz countertops and fresh, white cabinetry that offers abundant storage. The eat-in kitchen area is framed by large windows that overlook the peaceful, lush green backyard which you easily access from the backdoor onto the covered patio. The kitchen is open to the large great room featuring a gas burning fireplace and space for a variety of furniture arrangements. Near the garage entry is the laundry room, a dedicated serving area/coffee bar, as well a nearby drop zone for everyday convenience. A spacious walk-in pantry with custom shelving ensures everything has its place. A large 9'X8' storage room, central to the home, adds to keeping your daily life organized and clutter-free. Furthermore, a very spacious three-car garage offers even more storage, with enough room for a third vehicle or golf cart.
The primary suite offers a tranquil retreat with serene views of the backyard where the backdrop of untouched, mature trees creates your own private oasis. The spacious bathroom is sunlit with a large step-in shower, dual vanity, separate water-closet and the primary walk-in closet.
Loaded with upgrades and thoughtful touches, this home effortlessly blends luxury, functionality, and charm in every square foot. Lastly, relax by the cool of the community pool which is within walking distance to 217 Quimby Hill Drive!
Contact an agent
Home facts
- Year built:2022
- Listing ID #:25017688
- Added:141 day(s) ago
- Updated:November 14, 2025 at 05:08 PM
Rooms and interior
- Bedrooms:4
- Total bathrooms:3
- Full bathrooms:2
- Half bathrooms:1
- Living area:2,413 sq. ft.
Heating and cooling
- Cooling:Central Air
Structure and exterior
- Year built:2022
- Building area:2,413 sq. ft.
- Lot area:0.36 Acres
Schools
- High school:Philip Simmons
- Middle school:Philip Simmons
- Elementary school:Cainhoy
Utilities
- Water:Public
- Sewer:Septic Tank
Finances and disclosures
- Price:$699,000
- Price per sq. ft.:$289.68
New listings near 217 Quimby Hill Drive
- New
 $523,900Active3 beds 3 baths2,188 sq. ft.
$523,900Active3 beds 3 baths2,188 sq. ft.1144 Wading Point Boulevard, Huger, SC 29450
MLS# 25030067Listed by: THREE REAL ESTATE LLC - Open Sat, 1 to 3pmNew
 $505,000Active3 beds 2 baths1,702 sq. ft.
$505,000Active3 beds 2 baths1,702 sq. ft.117 Royal Cainhoy Way, Huger, SC 29450
MLS# 25030073Listed by: CAROLINA ONE REAL ESTATE - New
 $399,500Active4 beds 3 baths1,828 sq. ft.
$399,500Active4 beds 3 baths1,828 sq. ft.447 Sablewood Drive, Huger, SC 29450
MLS# 25029866Listed by: CAROLINA ONE REAL ESTATE  $779,000Pending4 beds 4 baths2,393 sq. ft.
$779,000Pending4 beds 4 baths2,393 sq. ft.105 Weston James, Huger, SC 29450
MLS# 25029634Listed by: GATEHOUSE REALTY, LLC- New
 $719,800Active5 beds 3 baths2,870 sq. ft.
$719,800Active5 beds 3 baths2,870 sq. ft.404 Bowstring Drive, Huger, SC 29450
MLS# 25029517Listed by: EXP REALTY LLC  $425,000Active2 beds 2 baths1,767 sq. ft.
$425,000Active2 beds 2 baths1,767 sq. ft.2718 S Hampton Road, Huger, SC 29450
MLS# 25029167Listed by: CAROLINA ONE REAL ESTATE $568,000Active5 beds 5 baths2,584 sq. ft.
$568,000Active5 beds 5 baths2,584 sq. ft.223 Silver Creek Drive, Huger, SC 29450
MLS# 25028614Listed by: CAROLINA ONE REAL ESTATE $673,132Active4 beds 4 baths3,130 sq. ft.
$673,132Active4 beds 4 baths3,130 sq. ft.249 Huguenot Trail, Huger, SC 29450
MLS# 25028517Listed by: EASTWOOD HOMES $995,000Active5 beds 4 baths4,072 sq. ft.
$995,000Active5 beds 4 baths4,072 sq. ft.547 Pontoon Road, Huger, SC 29450
MLS# 25027572Listed by: THE FIRM REAL ESTATE COMPANY $1,750,000Active5 beds 5 baths5,018 sq. ft.
$1,750,000Active5 beds 5 baths5,018 sq. ft.751 Deerhaven Court, Huger, SC 29450
MLS# 25027419Listed by: MCVL REALTY
