408 Henry Joseph Way, Huger, SC 29450
Local realty services provided by:Better Homes and Gardens Real Estate Palmetto
Listed by: chris maddox, aaron runnels
Office: the boulevard company
MLS#:25023339
Source:SC_CTAR
408 Henry Joseph Way,Huger, SC 29450
$889,890
- 4 Beds
- 4 Baths
- 3,168 sq. ft.
- Single family
- Active
Price summary
- Price:$889,890
- Price per sq. ft.:$280.9
About this home
Welcome, where thoughtful design and timeless style come together to create a home that's as functional as it is beautiful. From the inviting front porch, step into an open foyer that flows seamlessly into the elegant dining room and expansive main living areas.At the heart of the home, the chef-inspired kitchen features a generous center island, abundant counter and cabinet space, a walk-in pantry, and a convenient prep area--perfect for everything from casual meals to entertaining. Overlooking the spacious great room, this open-concept design is enhanced by large windows that flood the space with natural light and invite you to enjoy indoor-outdoor living on the rear covered porch.The primary suite is a private retreat, complete with a luxurious bathroomoffering a dual-sink vanity, glass-enclosed shower, linen storage, private water closet, and a large walk-in closet. Secondary bedrooms are thoughtfully sized, each with ample closet space and access to a full hall bath.
Additional features include a centrally located laundry room, a practical drop zone for organization, and a tandem garage providing plenty of storage or workspace options.
The home's open layout and upscale finishes create a home that perfectly balances style and comfort; designed to enhance everyday living and elevate every gathering.
Contact an agent
Home facts
- Year built:2023
- Listing ID #:25023339
- Added:135 day(s) ago
- Updated:January 08, 2026 at 03:32 PM
Rooms and interior
- Bedrooms:4
- Total bathrooms:4
- Full bathrooms:3
- Half bathrooms:1
- Living area:3,168 sq. ft.
Heating and cooling
- Cooling:Central Air
Structure and exterior
- Year built:2023
- Building area:3,168 sq. ft.
- Lot area:0.34 Acres
Schools
- High school:Philip Simmons
- Middle school:Philip Simmons
- Elementary school:Cainhoy
Utilities
- Water:Public
- Sewer:Septic Tank
Finances and disclosures
- Price:$889,890
- Price per sq. ft.:$280.9
New listings near 408 Henry Joseph Way
- New
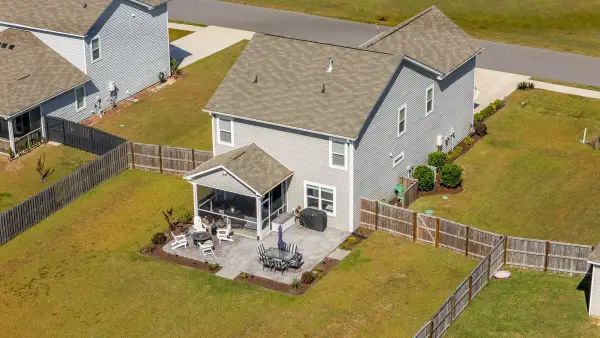 $568,000Active5 beds 5 baths2,584 sq. ft.
$568,000Active5 beds 5 baths2,584 sq. ft.223 Silver Creek Drive, Huger, SC 29450
MLS# 26000142Listed by: CAROLINA ONE REAL ESTATE 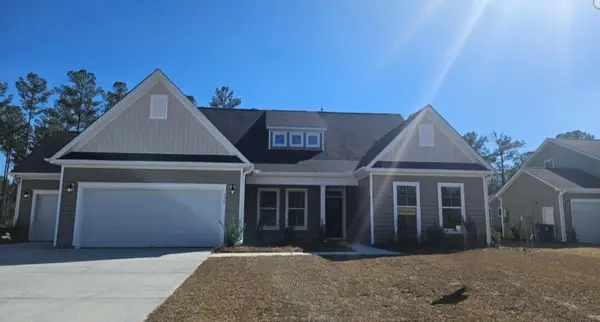 $778,860Pending4 beds 4 baths3,222 sq. ft.
$778,860Pending4 beds 4 baths3,222 sq. ft.305 Tack House Road, Huger, SC 29450
MLS# 25033163Listed by: EASTWOOD HOMES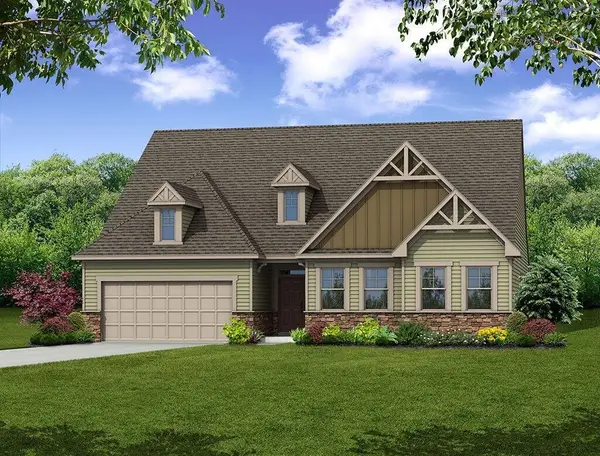 $534,990Active3 beds 2 baths2,160 sq. ft.
$534,990Active3 beds 2 baths2,160 sq. ft.289 Huguenot Trail, Huger, SC 29450
MLS# 25032533Listed by: EASTWOOD HOMES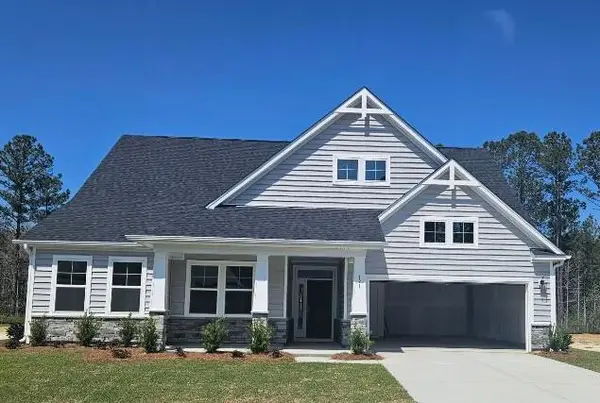 $656,990Active4 beds 4 baths2,732 sq. ft.
$656,990Active4 beds 4 baths2,732 sq. ft.255 Huguenot Trail, Huger, SC 29450
MLS# 25032376Listed by: EASTWOOD HOMES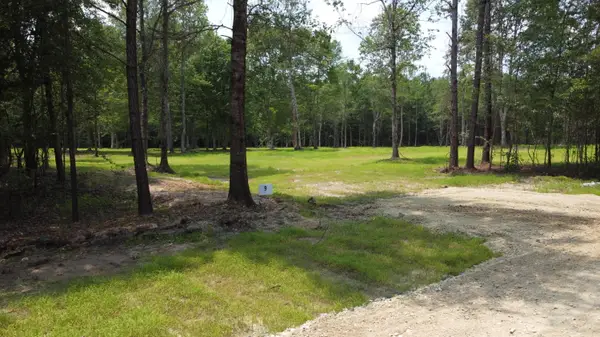 $299,900Active5.28 Acres
$299,900Active5.28 Acres9 Steed Creek Road, Huger, SC 29450
MLS# 25032023Listed by: NATIONAL LAND REALTY $689,990Active4 beds 4 baths3,131 sq. ft.
$689,990Active4 beds 4 baths3,131 sq. ft.258 Huguenot Trail, Huger, SC 29450
MLS# 25031132Listed by: EASTWOOD HOMES $523,900Active3 beds 3 baths2,188 sq. ft.
$523,900Active3 beds 3 baths2,188 sq. ft.1144 Wading Point Boulevard, Huger, SC 29450
MLS# 25030067Listed by: THREE REAL ESTATE LLC- Open Sat, 11:30am to 1:30pm
 $495,000Active3 beds 2 baths1,702 sq. ft.
$495,000Active3 beds 2 baths1,702 sq. ft.117 Royal Cainhoy Way, Huger, SC 29450
MLS# 25030073Listed by: CAROLINA ONE REAL ESTATE  $399,500Active4 beds 3 baths1,828 sq. ft.
$399,500Active4 beds 3 baths1,828 sq. ft.447 Sablewood Drive, Huger, SC 29450
MLS# 25029866Listed by: CAROLINA ONE REAL ESTATE $719,800Active5 beds 3 baths2,870 sq. ft.
$719,800Active5 beds 3 baths2,870 sq. ft.404 Bowstring Drive, Huger, SC 29450
MLS# 25029517Listed by: EXP REALTY LLC
