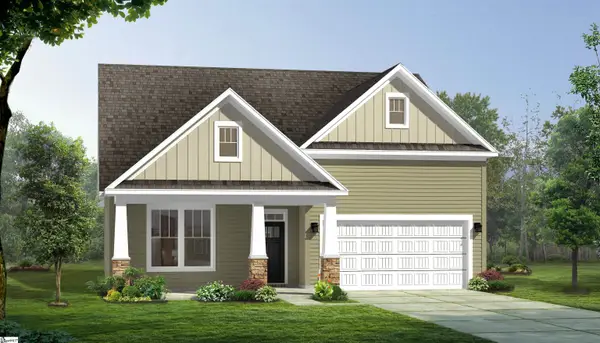1044 Messer Farm Lane, Inman, SC 29349
Local realty services provided by:Better Homes and Gardens Real Estate Medley
1044 Messer Farm Lane,Inman, SC 29349
$648,900
- 3 Beds
- 3 Baths
- 3,055 sq. ft.
- Single family
- Active
Listed by:jared mcquagge
Office:cornerstone real estate group
MLS#:327285
Source:SC_SMLS
Price summary
- Price:$648,900
- Price per sq. ft.:$212.41
About this home
Welcome to Your Dream Home in Inman, SC! Estimated completion date: November 15th Set on a full 1-acre lot near a peaceful horse farm, this beautiful new construction offers stunning mountain views and the perfect balance of luxury, craftsmanship, and tranquility in the heart of Inman, South Carolina. Step inside to a spacious entryway that opens into a bright, open-concept living area anchored by a cozy gas fireplace. The flowing layout leads to a true gourmet kitchen, thoughtfully designed with a built-in wall oven, custom cabinet-matching hood vent, high-end quartz countertops, and a striking ceramic farmhouse sink — combining everyday functionality with timeless style. Durable cement board siding ensures low-maintenance living, and the home offers exceptional versatility with both finished and unfinished basement space — perfect for additional storage, hobbies, or future expansion. The luxurious master suite is your private retreat, featuring a spa-like fully tiled shower with dual shower heads. Additional bedrooms are generously sized and offer ample closet space, ideal for guests or a growing household. Crafted with impeccable attention to detail and built to last, this home is a rare opportunity to enjoy high-end features and peaceful surroundings — all with an estimated move-in date of November 15th. Schedule your private showing today and experience the comfort, beauty, and charm that make this Inman property truly special. ? Let me know if you’d like this trimmed down for a flyer or social media caption — or want a bullet point feature sheet to go along with it.
Contact an agent
Home facts
- Year built:2025
- Listing ID #:327285
- Added:9 day(s) ago
- Updated:September 27, 2025 at 02:44 PM
Rooms and interior
- Bedrooms:3
- Total bathrooms:3
- Full bathrooms:3
- Living area:3,055 sq. ft.
Heating and cooling
- Cooling:Heat Pump
- Heating:Heat Pump
Structure and exterior
- Roof:Architectural
- Year built:2025
- Building area:3,055 sq. ft.
- Lot area:1 Acres
Schools
- High school:1-Chapman High
- Middle school:1-T. E. Mabry Jr High
- Elementary school:1-Holly Springs
Utilities
- Sewer:Septic Tank
Finances and disclosures
- Price:$648,900
- Price per sq. ft.:$212.41
New listings near 1044 Messer Farm Lane
 $339,000Pending3 beds 2 baths1,600 sq. ft.
$339,000Pending3 beds 2 baths1,600 sq. ft.318 Laura Bishop Ln, Inman, SC 29349
MLS# 328470Listed by: AGENT GROUP REALTY - GREENVILLE $299,000Pending3 beds 2 baths1,479 sq. ft.
$299,000Pending3 beds 2 baths1,479 sq. ft.407 Hickory Nut Dr, Inman, SC 29349
MLS# 327642Listed by: PONCE REALTY GROUP $379,990Pending3 beds 3 baths
$379,990Pending3 beds 3 baths12128 Mahogany Circle, Inman, SC 29349
MLS# 1566159Listed by: DRB GROUP SOUTH CAROLINA, LLC- New
 $997,000Active5 beds 5 baths3,900 sq. ft.
$997,000Active5 beds 5 baths3,900 sq. ft.383 Island Green Lane, Inman, SC 29349
MLS# 329198Listed by: CENTURY 21 BLACKWELL & CO - New
 $244,500Active4 beds 2 baths2,166 sq. ft.
$244,500Active4 beds 2 baths2,166 sq. ft.1267 Hampton Road, Inman, SC 29349-7969
MLS# 328175Listed by: BLACKSTREAM INTERNATIONAL RE - New
 $384,990Active4 beds 3 baths2,887 sq. ft.
$384,990Active4 beds 3 baths2,887 sq. ft.12124 Mahogany Circle, Inman, SC 29349
MLS# 329192Listed by: DRB GROUP SOUTH CAROLINA, LLC - New
 $289,900Active3 beds 2 baths1,314 sq. ft.
$289,900Active3 beds 2 baths1,314 sq. ft.131 Chandler Downs Trail, Inman, SC 29349
MLS# 329194Listed by: BRIGHTEN REAL ESTATE GROUP - New
 $685,000Active4 beds 4 baths3,100 sq. ft.
$685,000Active4 beds 4 baths3,100 sq. ft.340 Hyder Rd, INMAN, SC 29349
MLS# 329185Listed by: EXP REALTY LLC  $589,900Pending4 beds 4 baths2,830 sq. ft.
$589,900Pending4 beds 4 baths2,830 sq. ft.342 Wild Azalea Drive, Inman, SC 29349
MLS# 327840Listed by: LAURA SIMMONS & ASSOCIATES- New
 $729,000Active3 beds 3 baths2,904 sq. ft.
$729,000Active3 beds 3 baths2,904 sq. ft.418 Rockcove Rd, Inman, SC 29349
MLS# 328298Listed by: PACK AND COMPANY REAL ESTATE
