14017 Satinwood Way, Inman, SC 29349
Local realty services provided by:Better Homes and Gardens Real Estate Medley
14017 Satinwood Way,Inman, SC 29349
$304,990
- 3 Beds
- 2 Baths
- 1,800 sq. ft.
- Single family
- Active
Listed by: chelsea cathcart
Office: drb group south carolina, llc.
MLS#:320400
Source:SC_SMLS
Price summary
- Price:$304,990
- Price per sq. ft.:$169.44
About this home
Proposed Construction Opportunity! Customize the home by visiting the design center to pick colors and options. Price listed is base price before options are added. Welcome to Walnut Ridge! New craftsman-style single-family homes ideally located between Lake Bowen and Boiling Springs! Embrace open-concept living in this stunning Parker floorplan at Walnut Ridge. As you step inside from the covered front porch, you are greeted by your bright and airy living room with tall windows and high ceilings along with the option of a gas fireplace that flows into the chefs kitchen featuring your choice of beautiful cabinetry, granite or Quartz countertops, oversized island,and stainless steel appliances including a gas oven/range. There are also options of a tiled backsplash, under cabinet lighting or farmhouse sink. Off the breakfast area there is a patio that overlooks your large backyard with the option of having a screened or covered back porch. The Primary Suite is situated off the living room and features a generous walk in closet, double vanities and options of a tiled shower, Roman shower with double showerheads or deluxe bath with separate garden tub. Two additional bedrooms, a full bath and laundry complete the main level. Upstairs there is a multi use room with walk in closet or you could have an additional bedroom with closet and full bath. Smart home technology, energy-efficient design, and a dedicated local warranty team ensure long-term comfort and convenience. Less than 5 minutes from Lake Bowen, Walnut Ridge offers open concept kitchens, beautiful family rooms, and spacious first and second level owner's suites! Close to I-26 and I-85, you’ll be only 15 minutes to North Carolina or 20 minutes to Downtown Spartanburg. Located just off Highway 9 near ample shopping, dining, and entertainment. Spend your time at nearby Woodfin Ridge Golf Course, Tryon Equestrian Center, and the Foothills of the Blue Ridge Mountains. Spartanburg District 2 Schools. With a surrounding area like this, Walnut Ridge is an amazing place to call home! Up to $28,000 in Seller Concessions that can be used towards closing cost or design center options with preferred attorney. Come by today for your personal tour and make Walnut Ridge your new home!
Contact an agent
Home facts
- Year built:2025
- Listing ID #:320400
- Added:267 day(s) ago
- Updated:November 16, 2025 at 03:49 PM
Rooms and interior
- Bedrooms:3
- Total bathrooms:2
- Full bathrooms:2
- Living area:1,800 sq. ft.
Structure and exterior
- Roof:Architectural
- Year built:2025
- Building area:1,800 sq. ft.
- Lot area:0.15 Acres
Schools
- High school:2-Boiling Springs
- Middle school:2-Boiling Springs
- Elementary school:2-Oakland
Utilities
- Sewer:Public Sewer
Finances and disclosures
- Price:$304,990
- Price per sq. ft.:$169.44
New listings near 14017 Satinwood Way
- New
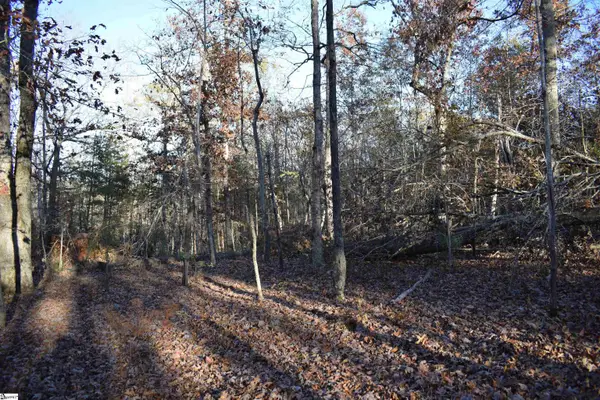 $120,000Active4.84 Acres
$120,000Active4.84 Acres5231 Highway 11, Inman, SC 29349
MLS# 1574663Listed by: REAL BROKER, LLC - New
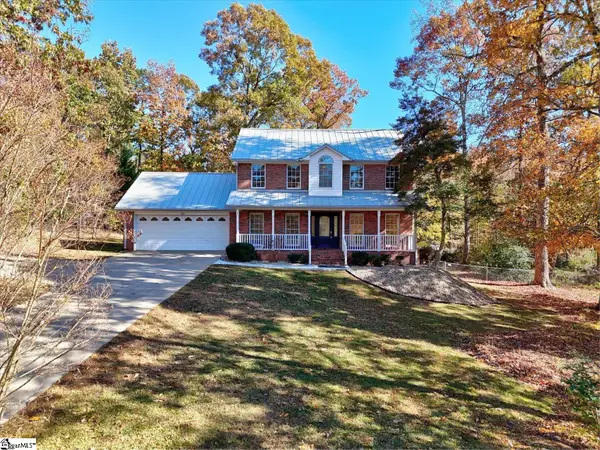 $364,900Active3 beds 3 baths
$364,900Active3 beds 3 baths415 Grady Drive, Inman, SC 29349
MLS# 1574712Listed by: JACKSON STANLEY, REALTORS - New
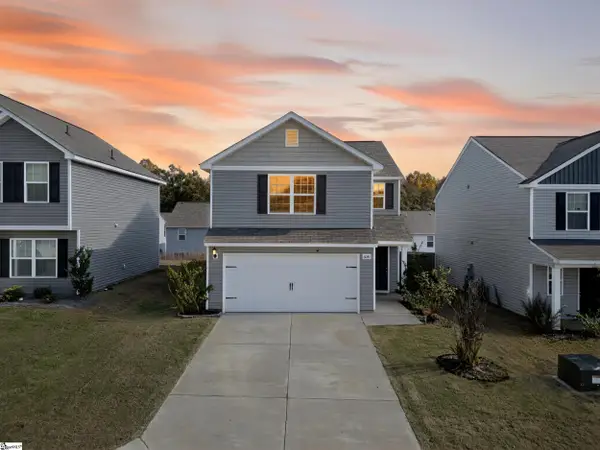 $260,000Active3 beds 3 baths
$260,000Active3 beds 3 baths6090 Mason Tucker Drive, Inman, SC 29349
MLS# 1574722Listed by: REAL BROKER, LLC - New
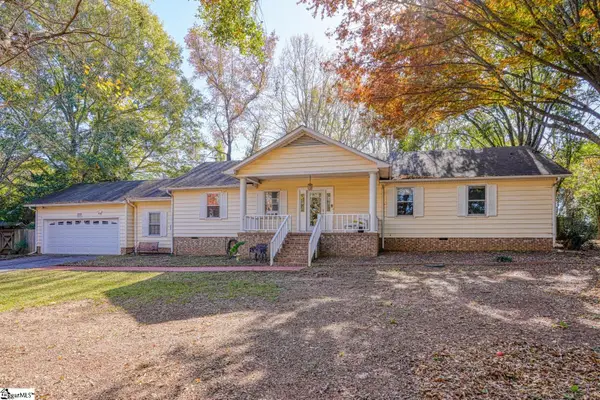 $349,900Active3 beds 2 baths
$349,900Active3 beds 2 baths119 Cornfield Road, Inman, SC 29349
MLS# 1574860Listed by: EXP REALTY LLC - New
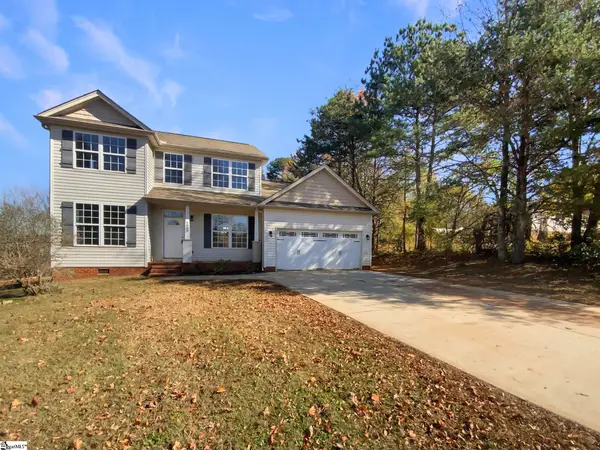 $366,000Active4 beds 3 baths
$366,000Active4 beds 3 baths2069 Dickson Road, Inman, SC 29349
MLS# 1574957Listed by: OPENDOOR BROKERAGE - Open Sun, 1 to 3pmNew
 $569,900Active4 beds 3 baths2,869 sq. ft.
$569,900Active4 beds 3 baths2,869 sq. ft.770 Ship Wreck Place, Inman, SC 29349
MLS# 330948Listed by: KELLER WILLIAMS GRV UPST - New
 $265,000Active4 beds 3 baths1,965 sq. ft.
$265,000Active4 beds 3 baths1,965 sq. ft.747 Wayfinder Way, Inman, SC 29349
MLS# 330919Listed by: KELLER WILLIAMS REALTY - New
 $339,900Active4 beds 3 baths2,232 sq. ft.
$339,900Active4 beds 3 baths2,232 sq. ft.519 New Cut Meadows Road, Inman, SC 29349
MLS# 330908Listed by: AFFINITY GROUP REALTY - New
 $159,000Active3 beds 2 baths2,232 sq. ft.
$159,000Active3 beds 2 baths2,232 sq. ft.209 Riverbluff Extension, Inman, SC 29349
MLS# 330894Listed by: CENTURY 21 BLACKWELL & CO. REALTY, INC. - New
 $379,900Active3 beds 2 baths1,900 sq. ft.
$379,900Active3 beds 2 baths1,900 sq. ft.273 Sunward Path, Inman, SC 29349-8265
MLS# 330845Listed by: CORNERSTONE REAL ESTATE GROUP
