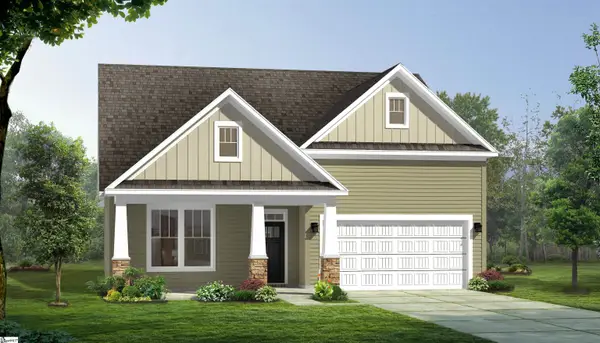206 Calvery Road, Inman, SC 29349
Local realty services provided by:Better Homes and Gardens Real Estate Young & Company
206 Calvery Road,Inman, SC 29349
$1,475,000
- 5 Beds
- 4 Baths
- 4,054 sq. ft.
- Single family
- Active
Listed by:irina pasko
Office:affinity group realty
MLS#:328741
Source:SC_SMLS
Price summary
- Price:$1,475,000
- Price per sq. ft.:$363.84
About this home
Special Interest Rate Promotion! Limited Time! Your Private Retreat with Exceptional Features – A Rare Find Near I-26 & I-85! Welcome to a home that blends functionality, space, and serenity all in an unbeatable location. Bring your boat, long-bed truck, and more this oversized garage offers generous room for everything you need. Step into the living room with soaring 22-foot cathedral ceilings and an eco-friendly wood-burning fireplace that warms much of the main level. The design offers a beautiful blend of openness and coziness—perfect for both entertaining and everyday living. The master bedroom also features cathedral ceilings, creating a peaceful, expansive retreat. This kitchen was built with both practicality and elegance in mind: Gas stovetop, abundant drawer space, a large walk-in pantry with shelving and cabinetry. 10-ft quartz island with two sinks in your kitchen—one prep sink and one full-size sink—making it ideal for cooking and hosting guests. Split floor plan! The main floor includes: 4 spacious bedrooms, a dedicated home office, 2.5 bathrooms. Upstairs, discover a private suite complete with a full bathroom and a large walk-in closet, offering the perfect space for guests or in-laws. The attic features a huge unfinished area with high ceilings—ready to become your dream home theater, game room, or additional bedrooms. It’s currently being used for storage, but the potential is wide open. A rare find for those who need a serious Shop: 30x60 fully insulated shop, including insulated doors. One door: 14x16 Second door: 12x12, Paved and covered RV parking area on the right side of shop, additional covered storage behind the shop for tractors, lawn mowers, firewood and more. The entire property is lined with Lilley Cypress trees for year-round privacy. At the back of the property, a clean, clear creek adds a peaceful, natural boundary. The covered back deck is an outdoor oasis featuring cathedral ceilings, a massive deck area for gatherings, The perfect backdrop for morning coffee or evening relaxation overlooking the beautiful forest. The property is shy of 6.5 acres! Truly move-in ready with standout features throughout, built in 2023! The home offers so much more, well water, generator plug in, etc. Schedule your private showing. City water is available on the street. Fiber Optic is connected to the home for fast internet. Shop has its own electric meter. Private Gate Entrance. Home qualifies for agricultural taxes.
Contact an agent
Home facts
- Year built:2023
- Listing ID #:328741
- Added:97 day(s) ago
- Updated:September 27, 2025 at 02:44 PM
Rooms and interior
- Bedrooms:5
- Total bathrooms:4
- Full bathrooms:3
- Half bathrooms:1
- Living area:4,054 sq. ft.
Structure and exterior
- Year built:2023
- Building area:4,054 sq. ft.
- Lot area:6.34 Acres
Schools
- High school:2-Boiling Springs
- Middle school:2-Boiling Springs
- Elementary school:2-Hendrix Elem
Utilities
- Water:Well
- Sewer:Septic Tank
Finances and disclosures
- Price:$1,475,000
- Price per sq. ft.:$363.84
- Tax amount:$3,843 (2024)
New listings near 206 Calvery Road
 $339,000Pending3 beds 2 baths1,600 sq. ft.
$339,000Pending3 beds 2 baths1,600 sq. ft.318 Laura Bishop Ln, Inman, SC 29349
MLS# 328470Listed by: AGENT GROUP REALTY - GREENVILLE $299,000Pending3 beds 2 baths1,479 sq. ft.
$299,000Pending3 beds 2 baths1,479 sq. ft.407 Hickory Nut Dr, Inman, SC 29349
MLS# 327642Listed by: PONCE REALTY GROUP $379,990Pending3 beds 3 baths
$379,990Pending3 beds 3 baths12128 Mahogany Circle, Inman, SC 29349
MLS# 1566159Listed by: DRB GROUP SOUTH CAROLINA, LLC- New
 $997,000Active5 beds 5 baths3,900 sq. ft.
$997,000Active5 beds 5 baths3,900 sq. ft.383 Island Green Lane, Inman, SC 29349
MLS# 329198Listed by: CENTURY 21 BLACKWELL & CO - New
 $244,500Active4 beds 2 baths2,166 sq. ft.
$244,500Active4 beds 2 baths2,166 sq. ft.1267 Hampton Road, Inman, SC 29349-7969
MLS# 328175Listed by: BLACKSTREAM INTERNATIONAL RE - New
 $384,990Active4 beds 3 baths2,887 sq. ft.
$384,990Active4 beds 3 baths2,887 sq. ft.12124 Mahogany Circle, Inman, SC 29349
MLS# 329192Listed by: DRB GROUP SOUTH CAROLINA, LLC - New
 $289,900Active3 beds 2 baths1,314 sq. ft.
$289,900Active3 beds 2 baths1,314 sq. ft.131 Chandler Downs Trail, Inman, SC 29349
MLS# 329194Listed by: BRIGHTEN REAL ESTATE GROUP - New
 $685,000Active4 beds 4 baths3,100 sq. ft.
$685,000Active4 beds 4 baths3,100 sq. ft.340 Hyder Rd, INMAN, SC 29349
MLS# 329185Listed by: EXP REALTY LLC  $589,900Pending4 beds 4 baths2,830 sq. ft.
$589,900Pending4 beds 4 baths2,830 sq. ft.342 Wild Azalea Drive, Inman, SC 29349
MLS# 327840Listed by: LAURA SIMMONS & ASSOCIATES- New
 $729,000Active3 beds 3 baths2,904 sq. ft.
$729,000Active3 beds 3 baths2,904 sq. ft.418 Rockcove Rd, Inman, SC 29349
MLS# 328298Listed by: PACK AND COMPANY REAL ESTATE
