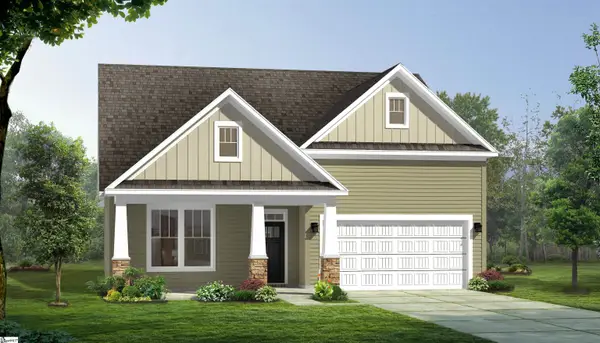374 S Woodfin Ridge Drive, Inman, SC 29349
Local realty services provided by:Better Homes and Gardens Real Estate Medley
374 S Woodfin Ridge Drive,Inman, SC 29349
$699,900
- 4 Beds
- 3 Baths
- 3,392 sq. ft.
- Single family
- Active
Listed by:nancy khalil
Office:coldwell banker caine real est
MLS#:327932
Source:SC_SMLS
Price summary
- Price:$699,900
- Price per sq. ft.:$206.34
About this home
Custom Golf Course Home Overlooking the 4th Hole at Woodfin Ridge! Experience comfort, style, and resort-style living in this stunning 4BR/2.5BA home with a new roof in 2024, ideally positioned with direct views of the 4th Green at Woodfin Ridge Golf Course. Designed for main-level living, the spacious primary suite boasts cathedral ceilings, a custom walk-in closet, and a luxurious bathroom with a jetted tub and tiled shower. The open-concept main level features a bright great room with soaring ceilings, a grand stone fireplace, and gleaming hardwood floors, flowing seamlessly into a cozy sunroom equipped with a mini-split system. The gourmet kitchen includes granite countertops, custom cabinetry, and a sunny breakfast nook that opens to a large deck Perfect for entertaining with an electric awning and beautiful golf course views. Upstairs, you'll find three generously sized bedrooms, a loft, and ample storage. The walkout basement includes a spacious finished rec room and specious unfinished space ideal for hobbies, storage, or future expansion with potential to add another bedroom, bathroom, and kitchen. Additional highlights include a two-car garage, central vacuum system, and more. Woodfin Ridge offers a true resort lifestyle with amenities such as golf, tennis, a pool, playground, and on-site dining. Don't miss this rare opportunity. Schedule your showing today!
Contact an agent
Home facts
- Year built:2007
- Listing ID #:327932
- Added:4 day(s) ago
- Updated:September 27, 2025 at 02:44 PM
Rooms and interior
- Bedrooms:4
- Total bathrooms:3
- Full bathrooms:2
- Half bathrooms:1
- Living area:3,392 sq. ft.
Structure and exterior
- Roof:Architectural
- Year built:2007
- Building area:3,392 sq. ft.
- Lot area:0.25 Acres
Schools
- High school:2-Boiling Springs
- Middle school:2-Boiling Springs
- Elementary school:2-Oakland
Utilities
- Sewer:Public Sewer
Finances and disclosures
- Price:$699,900
- Price per sq. ft.:$206.34
- Tax amount:$3,380 (2024)
New listings near 374 S Woodfin Ridge Drive
 $339,000Pending3 beds 2 baths1,600 sq. ft.
$339,000Pending3 beds 2 baths1,600 sq. ft.318 Laura Bishop Ln, Inman, SC 29349
MLS# 328470Listed by: AGENT GROUP REALTY - GREENVILLE $299,000Pending3 beds 2 baths1,479 sq. ft.
$299,000Pending3 beds 2 baths1,479 sq. ft.407 Hickory Nut Dr, Inman, SC 29349
MLS# 327642Listed by: PONCE REALTY GROUP $379,990Pending3 beds 3 baths
$379,990Pending3 beds 3 baths12128 Mahogany Circle, Inman, SC 29349
MLS# 1566159Listed by: DRB GROUP SOUTH CAROLINA, LLC- New
 $997,000Active5 beds 5 baths3,900 sq. ft.
$997,000Active5 beds 5 baths3,900 sq. ft.383 Island Green Lane, Inman, SC 29349
MLS# 329198Listed by: CENTURY 21 BLACKWELL & CO - New
 $585,000Active4 beds 3 baths
$585,000Active4 beds 3 baths2062 Blessed Drive, Inman, SC 29349
MLS# 1570580Listed by: KELLER WILLIAMS REALTY - New
 $244,500Active4 beds 2 baths2,166 sq. ft.
$244,500Active4 beds 2 baths2,166 sq. ft.1267 Hampton Road, Inman, SC 29349-7969
MLS# 328175Listed by: BLACKSTREAM INTERNATIONAL RE - New
 $384,990Active4 beds 3 baths2,887 sq. ft.
$384,990Active4 beds 3 baths2,887 sq. ft.12124 Mahogany Circle, Inman, SC 29349
MLS# 329192Listed by: DRB GROUP SOUTH CAROLINA, LLC - New
 $289,900Active3 beds 2 baths1,314 sq. ft.
$289,900Active3 beds 2 baths1,314 sq. ft.131 Chandler Downs Trail, Inman, SC 29349
MLS# 329194Listed by: BRIGHTEN REAL ESTATE GROUP - New
 $685,000Active4 beds 4 baths3,100 sq. ft.
$685,000Active4 beds 4 baths3,100 sq. ft.340 Hyder Rd, INMAN, SC 29349
MLS# 329185Listed by: EXP REALTY LLC  $589,900Pending4 beds 4 baths2,830 sq. ft.
$589,900Pending4 beds 4 baths2,830 sq. ft.342 Wild Azalea Drive, Inman, SC 29349
MLS# 327840Listed by: LAURA SIMMONS & ASSOCIATES
