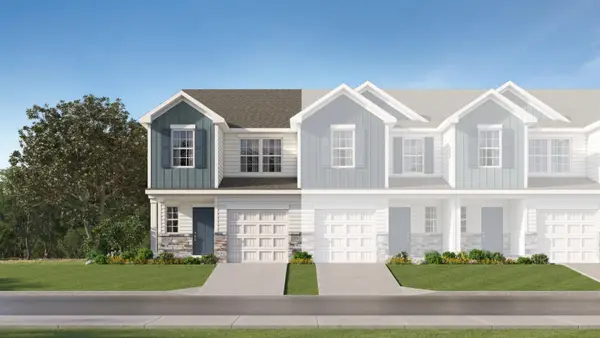4034 Francis Spring Way, Inman, SC 29349
Local realty services provided by:Better Homes and Gardens Real Estate Young & Company
4034 Francis Spring Way,Inman, SC 29349
$334,900
- 4 Beds
- 4 Baths
- - sq. ft.
- Single family
- Pending
Listed by: debra r goldsmith
Office: sm south carolina brokerage, l
MLS#:1570950
Source:SC_GGAR
Price summary
- Price:$334,900
- Monthly HOA dues:$37.92
About this home
Welcome HOME to the Beautiful REMBERT floorplan in Zanes Creek! This stunning home will have you loving its open floorplan concept and large inviting upstairs gathering space. This home just drips with that warm homey feel. From the eye-catching stonework on the front of the home to the covered patio and extended patio in the back- this home checks all the boxes. An inviting entry way brings you from the dining room to the kitchen and finally into the large great room. This kitchen! A chefs dream! Gas stove/oven with a flattop griddle. We included fridge and dishwasher, disposal and built in microwave- all stainless-steel GE Appliances, subway tile back splash, and a BUTLER PANTRY! More cabinets and counterspace in this even already spacious kitchen. White Cabinets and White Quartz. The half bath and the laundry room are convenient and downstairs. The primary bedroom and ensuite boasts a trey ceiling and ceiling fan with a massive Walk-in closet. The ensuite has a water closet, linen closet and tile shower. The double vanity has deep drawers and there is plenty of space for a chair or makeup table. A true sanctuary! Upstairs the space opens up to a very large loft with flexibility for whatever your needs are! 3 bedrooms are off of this loft with wonderful walk-in closets and 2 hall bathrooms. This home is gorgeous 3175 square feet- perfectly balanced with you in mind. Come out today to take a look at it and stop by our model first as we have a Rembert decorated for you to see. Living in Zanes Creek does include a one-year Membership to Woodfin Ridge Golf Club for golfing, swimming and tennis, use of the club house and restaurant. A few miles to beautiful and fun Lake Bowen. Sought after Boiling Springs Schools. Zanes Creek is the neighborhood for you!
Contact an agent
Home facts
- Year built:2025
- Listing ID #:1570950
- Added:113 day(s) ago
- Updated:January 23, 2026 at 09:01 AM
Rooms and interior
- Bedrooms:4
- Total bathrooms:4
- Full bathrooms:3
- Half bathrooms:1
Heating and cooling
- Cooling:Electric
- Heating:Forced Air, Natural Gas
Structure and exterior
- Roof:Architectural
- Year built:2025
- Lot area:0.15 Acres
Schools
- High school:Boiling Springs
- Middle school:Boiling Springs
- Elementary school:Oakland
Utilities
- Water:Public
- Sewer:Public Sewer
Finances and disclosures
- Price:$334,900
New listings near 4034 Francis Spring Way
- New
 $849,000Active3 beds 3 baths
$849,000Active3 beds 3 baths610 Crowe Creek Trail, Inman, SC 29349
MLS# 1579898Listed by: BLACKSTREAM INTERNATIONAL RE - New
 $186,499Active3 beds 3 baths1,403 sq. ft.
$186,499Active3 beds 3 baths1,403 sq. ft.1418 Cattleman Acres Drive, Inman, SC 29349
MLS# 332849Listed by: LENNAR CAROLINAS, LLC - New
 $177,999Active3 beds 3 baths1,403 sq. ft.
$177,999Active3 beds 3 baths1,403 sq. ft.3116 Whispering Willow Court, Inman, SC 29349
MLS# 332850Listed by: LENNAR CAROLINAS, LLC - New
 $523,000Active4.76 Acres
$523,000Active4.76 Acres7680 * 7690 Highway 9, Inman, SC 29349
MLS# 332832Listed by: SHULIKOV REALTY & ASSOCIATES - New
 $595,400Active9.16 Acres
$595,400Active9.16 Acres00 Gramling School Road, Inman, SC 29349
MLS# 332825Listed by: COLDWELL BANKER CAINE REAL EST  $344,590Pending4 beds 2 baths1,931 sq. ft.
$344,590Pending4 beds 2 baths1,931 sq. ft.103 Alteza Drive, Inman, SC 29349
MLS# 332826Listed by: CORNERSTONE REAL ESTATE GROUP- New
 $215,900Active3 beds 2 baths
$215,900Active3 beds 2 baths108 Everest Drive, Inman, SC 29349
MLS# 1579699Listed by: FATHOM REALTY - WOODRUFF RD. - New
 $599,900Active4 beds 3 baths2,726 sq. ft.
$599,900Active4 beds 3 baths2,726 sq. ft.132 Englewood Drive, Inman, SC 29349
MLS# 332763Listed by: CENTURY 21 BLACKWELL & CO - New
 $379,900Active4 beds 3 baths2,012 sq. ft.
$379,900Active4 beds 3 baths2,012 sq. ft.655 Autumn Breeze Walk, Inman, SC 29349
MLS# 332789Listed by: REAL BROKER, LLC - New
 $649,900Active4 beds 4 baths3,100 sq. ft.
$649,900Active4 beds 4 baths3,100 sq. ft.340 Hyder Rd, INMAN, SC 29349
MLS# 332757Listed by: EXP REALTY LLC
