523 Bailey Elizabeth Way, Inman, SC 29349-7209
Local realty services provided by:Better Homes and Gardens Real Estate Medley
523 Bailey Elizabeth Way,Inman, SC 29349-7209
$279,900
- 3 Beds
- 3 Baths
- 2,249 sq. ft.
- Single family
- Active
Listed by:jacque coots
Office:redfin corporation
MLS#:329956
Source:SC_SMLS
Price summary
- Price:$279,900
- Price per sq. ft.:$124.46
About this home
Warm. Smart. Spacious. Your Ideal Home in Dunsmore Awaits. Welcome to this beautifully maintained 3-bedroom, 2.5-bathroom home nestled in the desirable Dunsmore community—where comfort meets convenience in a truly inviting setting. Step inside and experience the seamless flow of the open floor plan, enhanced by soaring 9-foot ceilings and rich design touches throughout. The chef-inspired kitchen features dark-stained cabinetry, gleaming granite countertops, a spacious pantry, stainless steel appliances (including a brand new 2025 GE stove), and a bar-height counter ideal for casual dining or entertaining. Enjoy your favorite music or podcast with built-in speakers in the kitchen and living area, perfect for hosting friends or unwinding with a quiet night in. The bright and airy owner's suite offers a private retreat with a spa-like bathroom complete with a garden tub, dual vanities, and a generous walk-in closet. Upstairs, you’ll find two additional bedrooms, a large laundry room, and a third-level flex room—ideal for a home office, playroom, or media space—with convenient attic storage access. Step outside to your own private oasis: a fenced-in backyard that backs to a tranquil wooded area, complete with a back deck perfect for relaxing mornings or weekend BBQs. This home is packed with modern upgrades and smart technology features: Eco Flow Home Battery Backup System, 2025 Energy-Efficient Downstairs HVAC System, Alarm System with Security Cameras, Digital Keypads on Entry Doors, Wall-Mounted Shelving in the Garage. Energy-efficient, secure, and move-in ready—this home offers the best of Dunsmore living with both practicality and charm.Don’t miss your chance to make this cozy, smart, and spacious home yours—schedule your private showing today!
Contact an agent
Home facts
- Year built:2017
- Listing ID #:329956
- Added:1 day(s) ago
- Updated:October 19, 2025 at 01:35 AM
Rooms and interior
- Bedrooms:3
- Total bathrooms:3
- Full bathrooms:2
- Half bathrooms:1
- Living area:2,249 sq. ft.
Structure and exterior
- Roof:Architectural
- Year built:2017
- Building area:2,249 sq. ft.
- Lot area:0.12 Acres
Schools
- High school:2-Boiling Springs
- Middle school:2-Boiling Springs
- Elementary school:2-Hendrix Elem
Utilities
- Sewer:Public Sewer
Finances and disclosures
- Price:$279,900
- Price per sq. ft.:$124.46
- Tax amount:$1,459 (2024)
New listings near 523 Bailey Elizabeth Way
- New
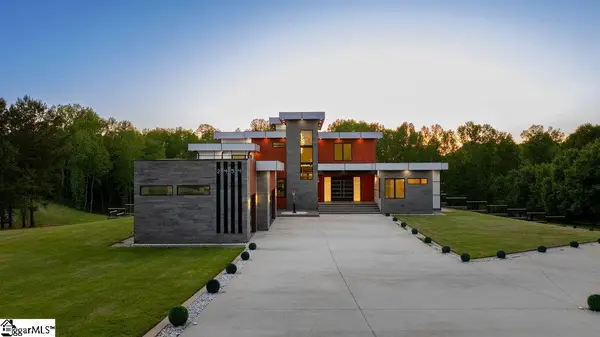 $2,499,000Active5 beds 5 baths
$2,499,000Active5 beds 5 baths2454 Runion Road, Inman, SC 29349
MLS# 1572535Listed by: REZNIK REAL ESTATE LLC - New
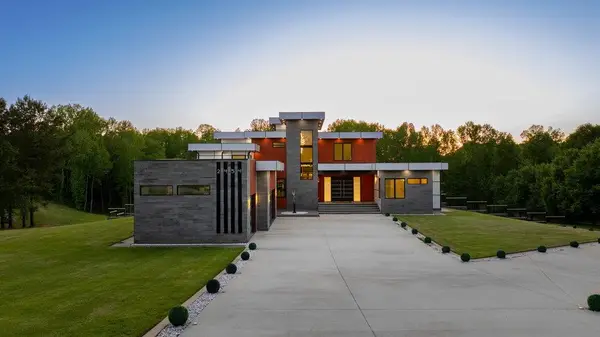 $2,499,000Active5 beds 5 baths5,300 sq. ft.
$2,499,000Active5 beds 5 baths5,300 sq. ft.2454 Runion Road, Inman, SC 29349
MLS# 329970Listed by: REZNIK REAL ESTATE LLC - New
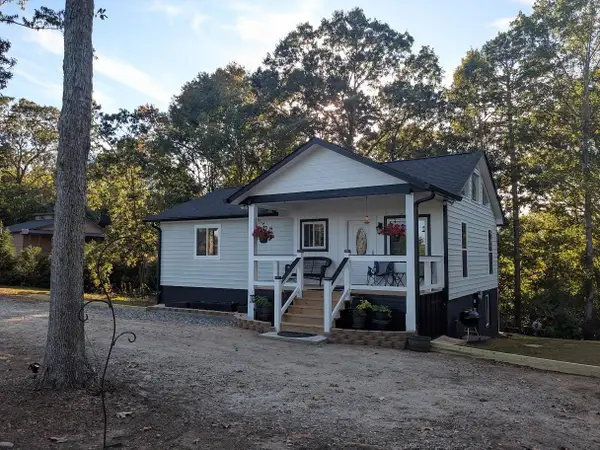 $365,000Active3 beds 2 baths1,872 sq. ft.
$365,000Active3 beds 2 baths1,872 sq. ft.91 Orchard Drive, Inman, SC 29349
MLS# 329968Listed by: UPSTATE REALTY BROKERS LLC - New
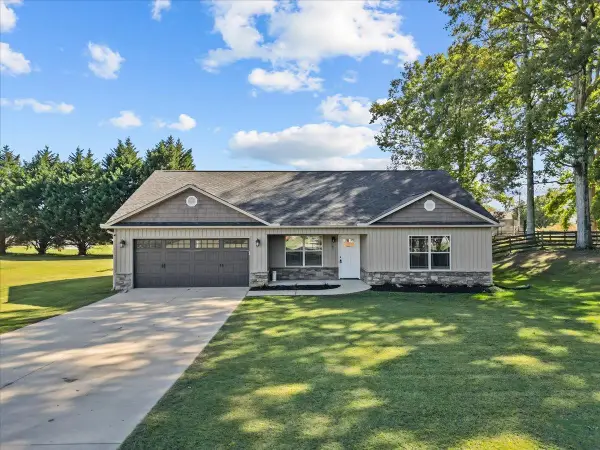 $325,000Active3 beds 2 baths1,625 sq. ft.
$325,000Active3 beds 2 baths1,625 sq. ft.141 Old Settle Road, Inman, SC 29349
MLS# 329964Listed by: CENTURY 21 BLACKWELL & CO - New
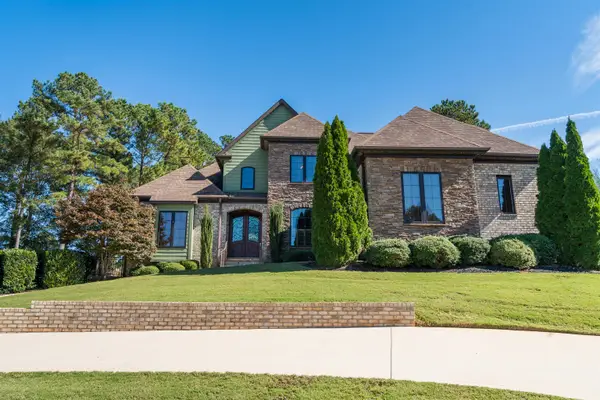 $874,900Active5 beds 6 baths4,618 sq. ft.
$874,900Active5 beds 6 baths4,618 sq. ft.448 World Tour Drive, Inman, SC 29349
MLS# 329952Listed by: CENTURY 21 BLACKWELL & CO - New
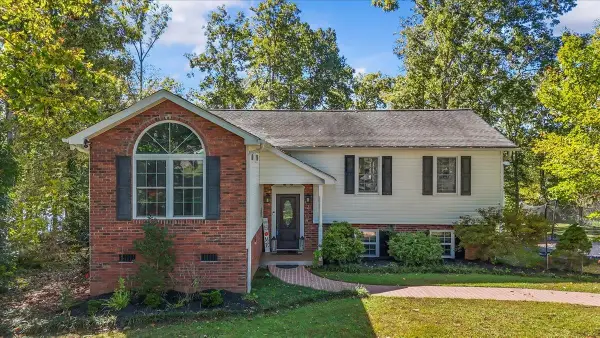 $849,900Active4 beds 3 baths2,922 sq. ft.
$849,900Active4 beds 3 baths2,922 sq. ft.260 Sunward Path, Inman, SC 29349
MLS# 329954Listed by: CORNERSTONE REAL ESTATE GROUP - New
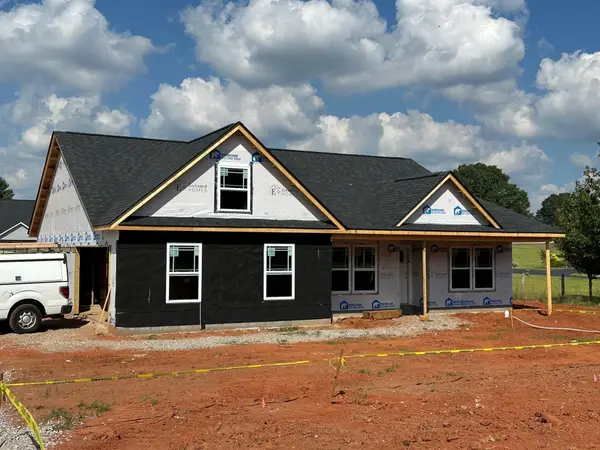 $323,220Active3 beds 2 baths1,787 sq. ft.
$323,220Active3 beds 2 baths1,787 sq. ft.4156 New Cut Road, Inman, SC 29349
MLS# 329931Listed by: CORNERSTONE REAL ESTATE GROUP - New
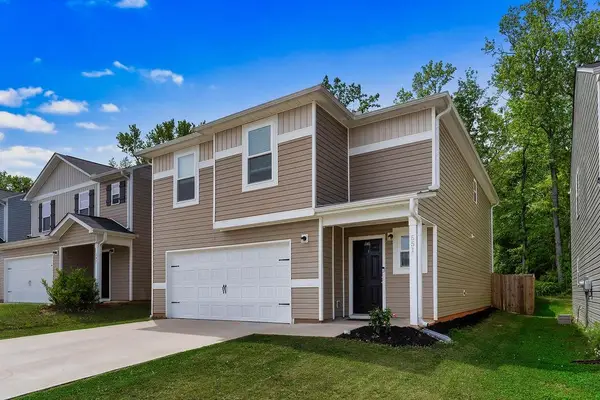 $264,000Active4 beds 3 baths1,973 sq. ft.
$264,000Active4 beds 3 baths1,973 sq. ft.551 Dayspring Drive, Inman, SC 29349
MLS# 329910Listed by: KELLER WILLIAMS ON MAIN - New
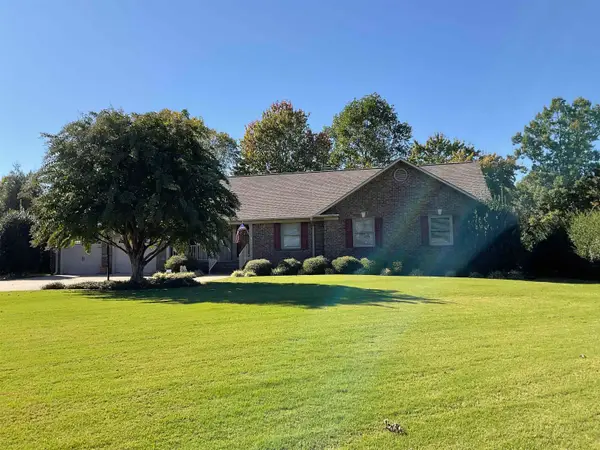 $359,900Active4 beds 3 baths1,949 sq. ft.
$359,900Active4 beds 3 baths1,949 sq. ft.309 Misty Meadows Lane, Inman, SC 29349
MLS# 329899Listed by: KELLER WILLIAMS REALTY
