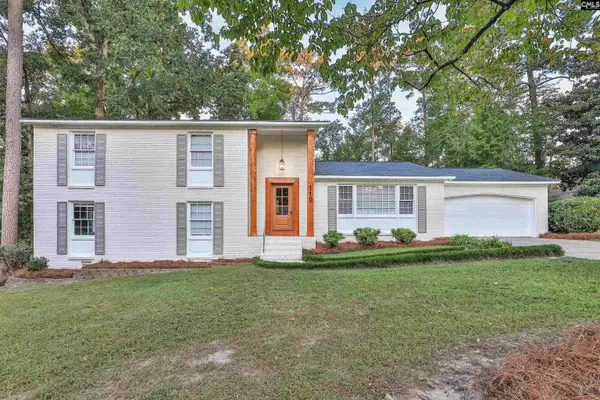1110 Eleazer Road, Irmo, SC 29063
Local realty services provided by:Better Homes and Gardens Real Estate Palmetto
1110 Eleazer Road,Irmo, SC 29063
$475,000
- 4 Beds
- 3 Baths
- 2,823 sq. ft.
- Single family
- Pending
Listed by:amy chapman
Office:douglas & cannon real est llc.
MLS#:597048
Source:SC_CML
Price summary
- Price:$475,000
- Price per sq. ft.:$168.26
About this home
MOTIVATED SELLERS/PRICE REDUCTION! Back on the market at no fault to the sellers due to sell to close contingency expired. Come See Your New Home! This beautiful 4 bedroom, 2.5 bath sits on a serene 1.740 acre lot. This well maintained home has a spacious sunroom that can be used for so much more. All bedrooms are located on the second floor. The master bedroom has its very own private balcony. There is a large walk-in closet as well as a large closet in the on suite master bathroom. So much storage! The master bath has dual vanities as well! The remaining 3 bedrooms share a full bath. There is two closets located in the hall that provide extra storage every family needs! There is new carpet upstairs and in the downstairs sunroom! This spacious home has lots of charm and plenty of room for entertaining! The large 2 level composite deck makes a great space for grilling, enjoying family gatherings, catching up with friends or just relaxing after a long day. The two story out building will provide all the storage you could ever need or turn it into an extra living space. This home has a formal dining room with an eat-in kitchen (refrigerator included) with granite countertops and bar seating. The laundry room (with washer and dryer included) is located on the main level. The family room has gas logs for those chilly evenings. Lots of new paint inside and out. New HVAC system was installed downstairs in October of 2024 with the HVAC system upstairs in 2023! Step outside onto the front porch to enjoy some front porch swinging and your morning coffee! You are located just minutes from Columbia and award winning Richland/Lexington D5 Schools. No HOA here! Call and schedule your showing today! Disclaimer: CMLS has not reviewed and, therefore, does not endorse vendors who may appear in listings.
Contact an agent
Home facts
- Year built:1994
- Listing ID #:597048
- Added:314 day(s) ago
- Updated:September 14, 2025 at 07:17 AM
Rooms and interior
- Bedrooms:4
- Total bathrooms:3
- Full bathrooms:2
- Half bathrooms:1
- Living area:2,823 sq. ft.
Heating and cooling
- Cooling:Central
- Heating:Central
Structure and exterior
- Year built:1994
- Building area:2,823 sq. ft.
- Lot area:1.74 Acres
Schools
- High school:Dutch Fork
- Middle school:Dutch Fork
- Elementary school:Oak Pointe
Utilities
- Water:Well
- Sewer:Public
Finances and disclosures
- Price:$475,000
- Price per sq. ft.:$168.26
New listings near 1110 Eleazer Road
- New
 $354,900Active5 beds 4 baths2,630 sq. ft.
$354,900Active5 beds 4 baths2,630 sq. ft.119 Wilkshire Drive, Columbia, SC 29210
MLS# 618230Listed by: PAUL PROPERTIES LLC - New
 $199,999Active2 beds 2 baths1,066 sq. ft.
$199,999Active2 beds 2 baths1,066 sq. ft.10 Shuler Circle, Columbia, SC 29212
MLS# 618214Listed by: NEXTHOME SPECIALISTS - New
 $294,000Active3 beds 3 baths1,920 sq. ft.
$294,000Active3 beds 3 baths1,920 sq. ft.279 Woodwinds Drive, Columbia, SC 29212
MLS# 618072Listed by: ERA WILDER REALTY - New
 $235,000Active4 beds 3 baths2,124 sq. ft.
$235,000Active4 beds 3 baths2,124 sq. ft.806 Lockner Road, Columbia, SC 29212
MLS# 617936Listed by: COLDWELL BANKER REALTY - New
 $335,000Active4 beds 3 baths2,460 sq. ft.
$335,000Active4 beds 3 baths2,460 sq. ft.128 Crossbow Court, Columbia, SC 29212
MLS# 617930Listed by: BHHS MIDLANDS REAL ESTATE - New
 $247,500Active3 beds 2 baths1,423 sq. ft.
$247,500Active3 beds 2 baths1,423 sq. ft.219 Ambling Circle, Columbia, SC 29210
MLS# 617905Listed by: OLIVIA COOLEY REAL ESTATE - New
 $359,900Active3 beds 3 baths2,500 sq. ft.
$359,900Active3 beds 3 baths2,500 sq. ft.405 Annondale Road, Columbia, SC 29212
MLS# 617902Listed by: COLDWELL BANKER REALTY - New
 $125,000Active0.91 Acres
$125,000Active0.91 Acres0 Wescott Road, Columbia, SC 29212
MLS# 617845Listed by: SOUTHERN VISIONS REALTY I LLC - New
 $1,249,999Active4 beds 5 baths3,133 sq. ft.
$1,249,999Active4 beds 5 baths3,133 sq. ft.321 Cove View Court, Columbia, SC 29212
MLS# 617800Listed by: FATHOM REALTY SC LLC - New
 $349,500Active3 beds 2 baths1,786 sq. ft.
$349,500Active3 beds 2 baths1,786 sq. ft.746 Bent Creek Drive, Columbia, SC 29212
MLS# 617741Listed by: KELLER WILLIAMS REALTY
